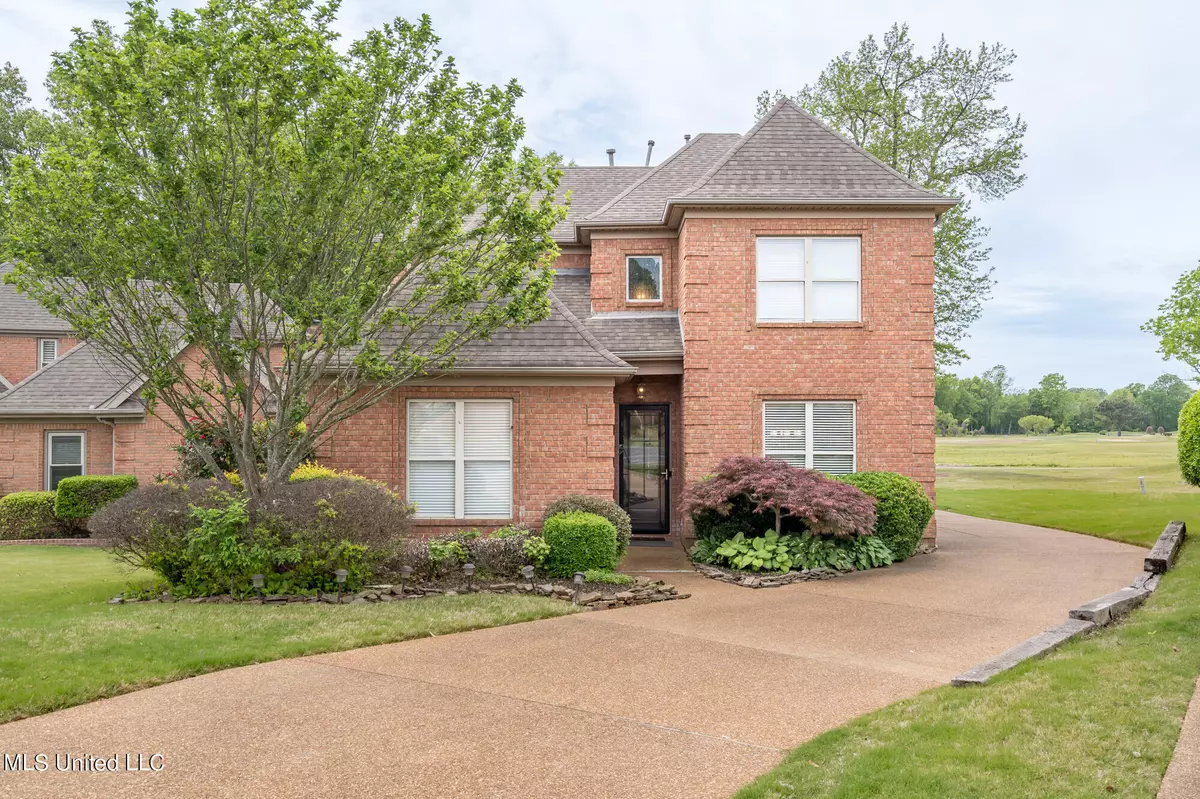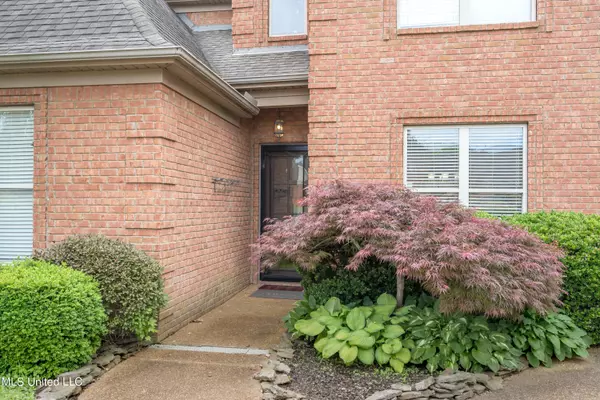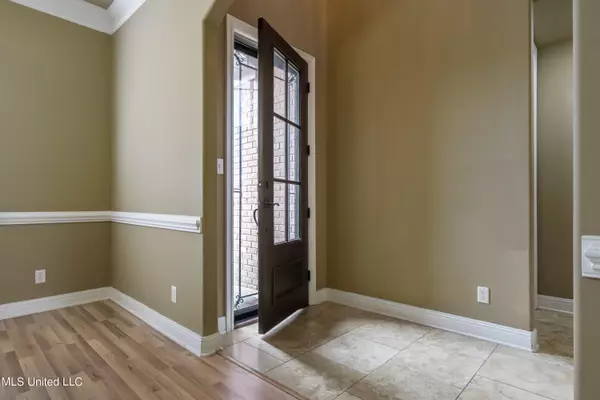$415,000
$415,000
For more information regarding the value of a property, please contact us for a free consultation.
6405 Masters Drive Olive Branch, MS 38654
5 Beds
3 Baths
3,588 SqFt
Key Details
Sold Price $415,000
Property Type Single Family Home
Sub Type Single Family Residence
Listing Status Sold
Purchase Type For Sale
Square Footage 3,588 sqft
Price per Sqft $115
Subdivision Wedgewood South
MLS Listing ID 4045902
Sold Date 08/14/23
Style Contemporary,Traditional
Bedrooms 5
Full Baths 2
Half Baths 1
HOA Fees $14/ann
HOA Y/N Yes
Originating Board MLS United
Year Built 2006
Annual Tax Amount $2,744
Lot Size 6,534 Sqft
Acres 0.15
Lot Dimensions 27 x 147
Property Description
Gorgeous home located on a premier Golf Course (Wedgewood) Panoramic view.
This home is perfect for entertaining all of your friends and family. The exterior offers elevation with a well manicured lawn irrigation for the yard and flower beds, architectural shingles for the roof. 2 car garage with cozy patio area. Beautiful mature trees out back for relaxing with friends and family. The interior features tall ceilings, Ceiling fans throughout, real hardwood, wood floors, carpeted and tile. a breakfast area with morning views, appliances ,granite counter tops, wrought iron railing. large Master 2 media rooms with private balcony patio. and in walking distance to the Clubhouse! Located in the highly sought after DeSoto Central School District!!
Location
State MS
County Desoto
Community Curbs, Golf
Direction From Goodman (302) Go South on Pleasant Hill RD, Turn left on Wedgewood Drive. Right on Player Drive. The curve rounds, then take a right onto Masters Drive. Home is on the left.
Interior
Interior Features Crown Molding, Double Vanity, Eat-in Kitchen, Granite Counters, High Ceilings, Primary Downstairs
Heating Central, Fireplace(s), Natural Gas
Cooling Attic Fan, Ceiling Fan(s), Central Air
Flooring Ceramic Tile, Combination, Hardwood, Wood
Fireplaces Type Gas Log, Ventless
Fireplace Yes
Window Features Blinds
Appliance Built-In Electric Range, Built-In Refrigerator, Disposal
Laundry In Kitchen, Laundry Room, Washer Hookup
Exterior
Exterior Feature Rain Gutters, See Remarks
Parking Features Attached, Concrete
Garage Spaces 2.0
Community Features Curbs, Golf
Utilities Available Cable Available, Electricity Connected, Natural Gas Connected, Sewer Connected, Water Available, Water Connected
Roof Type Architectural Shingles
Porch Patio
Garage Yes
Private Pool No
Building
Lot Description Few Trees, Front Yard, Landscaped, Level, On Golf Course, Sprinklers In Front
Foundation Slab
Sewer Public Sewer
Water Public
Architectural Style Contemporary, Traditional
Level or Stories Two
Structure Type Rain Gutters,See Remarks
New Construction No
Schools
Elementary Schools Pleasant Hill
Middle Schools Desoto Central
High Schools Desoto Central
Others
HOA Fee Include Management
Tax ID 1077360300006400
Acceptable Financing Cash, Conventional, FHA, VA Loan, Other
Listing Terms Cash, Conventional, FHA, VA Loan, Other
Read Less
Want to know what your home might be worth? Contact us for a FREE valuation!

Our team is ready to help you sell your home for the highest possible price ASAP

Information is deemed to be reliable but not guaranteed. Copyright © 2024 MLS United, LLC.






