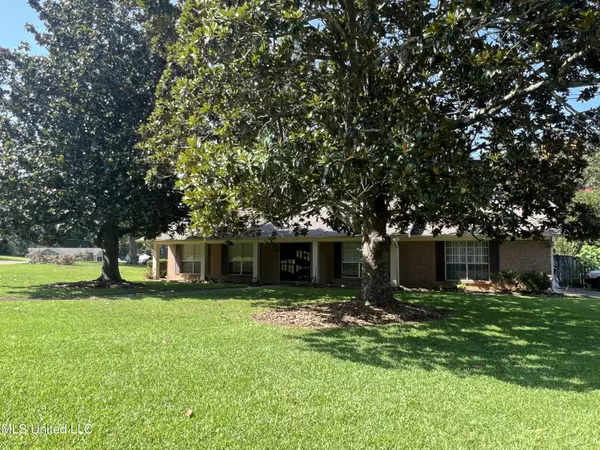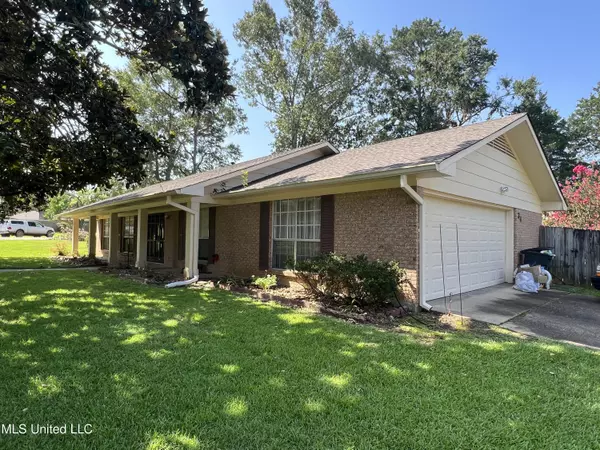$199,900
$199,900
For more information regarding the value of a property, please contact us for a free consultation.
34 Quail Ridge Drive Brandon, MS 39042
3 Beds
2 Baths
1,535 SqFt
Key Details
Sold Price $199,900
Property Type Single Family Home
Sub Type Single Family Residence
Listing Status Sold
Purchase Type For Sale
Square Footage 1,535 sqft
Price per Sqft $130
Subdivision Hunters Woods Of Crossgates
MLS Listing ID 4053457
Sold Date 08/15/23
Style Ranch
Bedrooms 3
Full Baths 2
Originating Board MLS United
Year Built 1972
Annual Tax Amount $274
Lot Size 0.360 Acres
Acres 0.36
Property Description
Look no further than this cutie in Crossgates! Located on a large, corner lot with mature Magnolias, this home has everything you need with 3 bedrooms, 2 baths, a laundry room, and enclosed 2 car garage with painted floor! It has so much to offer, including a roof that is just approximately 18 months old, as well as gutters! The yard is GREAT! There are also two sheds that remain for extra storage, and one of them could easily be a workshop! Oh, the refrigerator remains, too! The formal living room and dining are open spaces and the kitchen is also a great size, complete with a breakfast nook. Large laundry room that also leads out into the garage! Enjoy all your time on the covered back patio, and fully fence back yard! Crossgates also has a community pool you can join, too! Hurry and call your realtor today to view this gem!
Location
State MS
County Rankin
Community Pool
Direction From Hwy 80 in Brandon, go North on Woodgate. Turn Left at three way stop (Crossgates Drive). Turn right on Woodbridge. House is on the corner of Woodbridge and Quail Ridge.
Rooms
Other Rooms Shed(s), Storage
Interior
Interior Features Ceiling Fan(s), Open Floorplan
Heating Central, Fireplace(s)
Cooling Ceiling Fan(s), Central Air
Flooring Carpet, Tile, Vinyl
Fireplaces Type Wood Burning
Fireplace Yes
Appliance Dishwasher, Electric Range, Microwave, Refrigerator, Water Heater
Laundry Laundry Room
Exterior
Exterior Feature Private Yard, Rain Gutters
Parking Features Attached, Garage Faces Side, Storage, Concrete
Garage Spaces 2.0
Community Features Pool
Utilities Available Electricity Connected, Sewer Connected, Water Connected
Roof Type Architectural Shingles
Porch Patio
Garage Yes
Building
Lot Description Corner Lot
Foundation Slab
Sewer Public Sewer
Water Public
Architectural Style Ranch
Level or Stories One
Structure Type Private Yard,Rain Gutters
New Construction No
Schools
Elementary Schools Brandon
Middle Schools Brandon
High Schools Brandon
Others
Tax ID H09g-000005-01890
Acceptable Financing Cash, Conventional, FHA, VA Loan
Listing Terms Cash, Conventional, FHA, VA Loan
Read Less
Want to know what your home might be worth? Contact us for a FREE valuation!

Our team is ready to help you sell your home for the highest possible price ASAP

Information is deemed to be reliable but not guaranteed. Copyright © 2024 MLS United, LLC.






