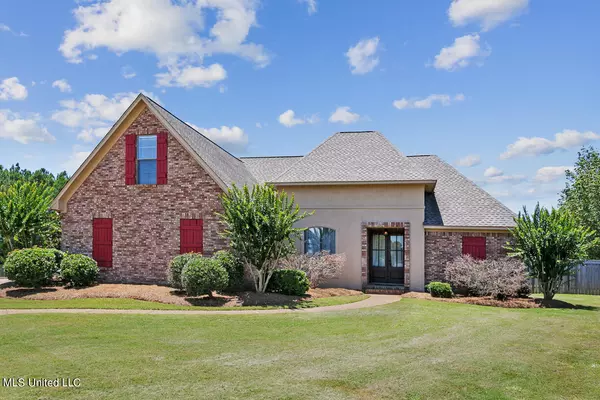$340,000
$340,000
For more information regarding the value of a property, please contact us for a free consultation.
802 Ridge Court Madison, MS 39110
4 Beds
3 Baths
2,195 SqFt
Key Details
Sold Price $340,000
Property Type Single Family Home
Sub Type Single Family Residence
Listing Status Sold
Purchase Type For Sale
Square Footage 2,195 sqft
Price per Sqft $154
Subdivision Providence
MLS Listing ID 4051013
Sold Date 08/16/23
Style French Acadian
Bedrooms 4
Full Baths 3
HOA Y/N Yes
Originating Board MLS United
Year Built 2005
Annual Tax Amount $1,812
Lot Size 0.450 Acres
Acres 0.45
Property Description
Come see this beautiful 4 bedroom, 3 bath home located in the beautiful Providence Subdivision of Madison County. This home is nestled into a quiet cul-de-sac and has a large fenced in rear yard with plenty of space to enjoy the outdoors. Inside, the home boasts 3 bedrooms and 2 bathrooms on the first floor and a 4th bedroom and private bath in the bonus room upstairs. The primary suite has a separate tub and shower with a large walk-in closet. The tall ceilings and spacious floor plan allows for plenty of living space to enjoy for entertaining. There is also an enclosed porch that adds extended living space before going outside to the large patio. This home has so much to offer! Call your favorite Realtor today for a private viewing!
Location
State MS
County Madison
Community Clubhouse, Pool, Sidewalks
Direction From the I55 exit in Gluckstadt, take Gluckstadt Rd. west towards hwy 463. Providence Subdivision is near the intersection of Gluckstadt rd and Dewees rd. After entering Providence, take the first right turn and then take the next right turn onto Ridge Ct.
Interior
Interior Features Ceiling Fan(s), Crown Molding, Double Vanity, High Ceilings, High Speed Internet, Open Floorplan, Primary Downstairs, Recessed Lighting, Storage, Walk-In Closet(s), Breakfast Bar
Heating Fireplace(s), Forced Air, Natural Gas
Cooling Ceiling Fan(s), Central Air, Electric, Gas, Multi Units
Flooring Luxury Vinyl, Tile
Fireplaces Type Den, Ventless
Fireplace Yes
Window Features Insulated Windows
Appliance Built-In Range, Dishwasher, Disposal, Free-Standing Refrigerator, Microwave, Range Hood, Washer/Dryer, Water Heater
Laundry Electric Dryer Hookup, Laundry Room, Main Level, Washer Hookup
Exterior
Exterior Feature Fire Pit, Kennel, Rain Gutters
Parking Features Attached, Concrete, Garage Faces Side, Paved, Storage
Garage Spaces 2.0
Carport Spaces 2
Community Features Clubhouse, Pool, Sidewalks
Utilities Available Cable Available, Electricity Connected, Natural Gas Available, Sewer Connected, Water Connected, Underground Utilities
Roof Type Architectural Shingles,Asphalt
Porch Enclosed, Patio, Porch
Garage Yes
Private Pool No
Building
Lot Description Cul-De-Sac, Fenced, Landscaped
Foundation Slab
Sewer Public Sewer
Water Community, See Remarks
Architectural Style French Acadian
Level or Stories One and One Half
Structure Type Fire Pit,Kennel,Rain Gutters
New Construction No
Schools
Elementary Schools Mannsdale
Middle Schools Germantown Middle
High Schools Germantown
Others
HOA Fee Include Maintenance Grounds,Pool Service
Tax ID 081f-24-047/00.00
Acceptable Financing Cash, Conventional, FHA, USDA Loan, VA Loan
Listing Terms Cash, Conventional, FHA, USDA Loan, VA Loan
Read Less
Want to know what your home might be worth? Contact us for a FREE valuation!

Our team is ready to help you sell your home for the highest possible price ASAP

Information is deemed to be reliable but not guaranteed. Copyright © 2024 MLS United, LLC.






