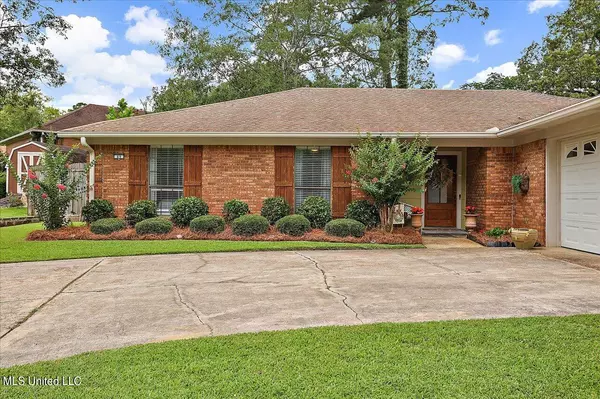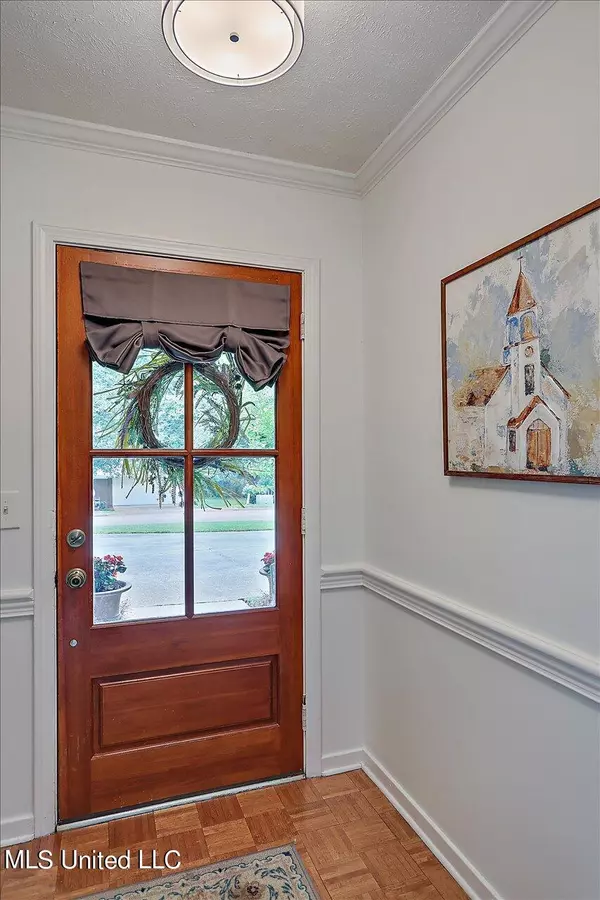$255,000
$255,000
For more information regarding the value of a property, please contact us for a free consultation.
89 Sunline Drive Brandon, MS 39042
3 Beds
2 Baths
1,830 SqFt
Key Details
Sold Price $255,000
Property Type Single Family Home
Sub Type Single Family Residence
Listing Status Sold
Purchase Type For Sale
Square Footage 1,830 sqft
Price per Sqft $139
Subdivision Crossgates
MLS Listing ID 4053147
Sold Date 08/17/23
Bedrooms 3
Full Baths 2
Originating Board MLS United
Year Built 1979
Annual Tax Amount $575
Lot Size 9,147 Sqft
Acres 0.21
Property Description
Welcome to your charming and meticulously updated home in the sought-after Crossgates neighborhood of Brandon, MS! This move-in ready gem, with its ideal 3 bedrooms and 2 bathrooms layout, is the perfect blend of timeless elegance and modern convenience. Nestled in a well-established community, this residence has been lovingly maintained and tastefully upgraded to offer you the best of both worlds.
As you step inside, you'll be greeted by an inviting and light-filled living space that exudes warmth and comfort. The open concept design seamlessly connects the living, dining, and kitchen areas, making it ideal for entertaining friends and family. The freshly painted walls, gleaming hardwood floors, and abundant natural light create an airy ambiance throughout.
This home's exterior is equally impressive, with a well-maintained lawn and mature trees providing shade and privacy. The backyard is perfect for outdoor gatherings and play.
Situated in the highly desirable Crossgates neighborhood, you'll enjoy a fantastic community with easy access to parks, schools, shopping, and dining options.
Schedule a showing today and experience the perfect blend of classic charm and contemporary living that awaits you in Crossgates, Brandon, MS. Brand new HVAC unit.
Location
State MS
County Rankin
Community Clubhouse, Pool
Direction Once on Crossgates Dr Take a right on Woodgate Dr and take a left on Sunline Dr - 89 Sunline Dr is on the left side of the street
Interior
Heating Central
Cooling Central Air, Gas
Fireplaces Type Gas Log
Fireplace Yes
Appliance Built-In Electric Range, Disposal
Exterior
Exterior Feature Private Yard
Garage Spaces 2.0
Community Features Clubhouse, Pool
Utilities Available Electricity Available, Electricity Connected, Water Available
Roof Type Asphalt Shingle
Porch Slab
Private Pool No
Building
Foundation Slab
Sewer Public Sewer
Water Public
Level or Stories One
Structure Type Private Yard
New Construction No
Schools
Elementary Schools Brandon
Middle Schools Brandon
High Schools Brandon
Others
Tax ID H09k-000004-00320
Acceptable Financing Cash, Conventional, FHA, USDA Loan, VA Loan
Listing Terms Cash, Conventional, FHA, USDA Loan, VA Loan
Read Less
Want to know what your home might be worth? Contact us for a FREE valuation!

Our team is ready to help you sell your home for the highest possible price ASAP

Information is deemed to be reliable but not guaranteed. Copyright © 2024 MLS United, LLC.






