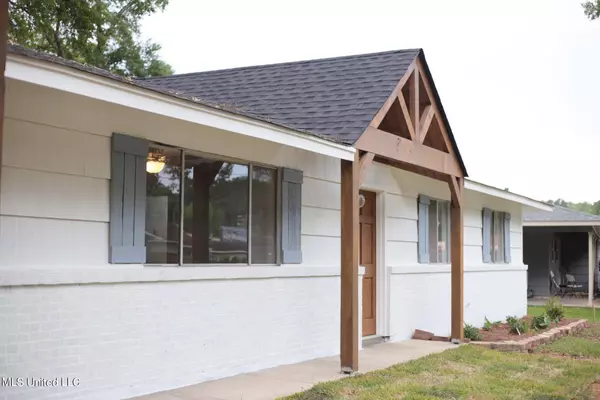$159,999
$159,999
For more information regarding the value of a property, please contact us for a free consultation.
3322 Cherrywood Drive Jackson, MS 39212
4 Beds
3 Baths
1,830 SqFt
Key Details
Sold Price $159,999
Property Type Single Family Home
Sub Type Single Family Residence
Listing Status Sold
Purchase Type For Sale
Square Footage 1,830 sqft
Price per Sqft $87
Subdivision Woodville Heights
MLS Listing ID 4051132
Sold Date 08/18/23
Style Ranch
Bedrooms 4
Full Baths 3
Originating Board MLS United
Year Built 1960
Annual Tax Amount $822
Lot Size 0.320 Acres
Acres 0.32
Property Description
Come and view YOUR new home! This home has so many great features. It is a four bedroom with two master suites and three full bathrooms. The home is a newly renovated open plan with new electrical, new custom built cabinets, plumbing, roof, new exterior doors and HVAC duct work. Mostly everything is new! This home features led lighting on the faucets in two of the bathrooms. It has a contemporary sink in the new master suite and did I mention the smart stove? This home has a smart stove! There is loads of space and a great open floor plan. A newly attached carport was added for buyer's convenience. The sellers took their time in renovating this house to make it into a place anyone would be proud to call home!!! Seller will provide a one year home warranty. Now, I know by now you are anxious to view. Call your realtor, Set an appointment and come step into your next new home!
Location
State MS
County Hinds
Direction I-55 TO DANIEL LAKE RD. CROSS OVER TERRY RD UNTO COOPER RD. TURN LEFT ONTO CHERRYWOOD.
Rooms
Other Rooms Workshop
Interior
Interior Features Built-in Features, Ceiling Fan(s), Eat-in Kitchen, In-Law Floorplan, Open Floorplan, Pantry, Recessed Lighting, Soaking Tub, Walk-In Closet(s), Kitchen Island
Heating Central, Electric, Hot Water, Natural Gas
Cooling Ceiling Fan(s), Central Air, Electric
Flooring Ceramic Tile, Laminate
Fireplace No
Window Features Aluminum Frames
Appliance Electric Range
Laundry Electric Dryer Hookup, Laundry Room, Washer Hookup
Exterior
Exterior Feature Awning(s), Lighting, Private Yard
Parking Features Attached Carport, Concrete
Carport Spaces 2
Utilities Available Electricity Available, Water Available, Water Connected
Roof Type Architectural Shingles
Porch Slab
Garage No
Private Pool No
Building
Lot Description City Lot
Foundation Concrete Perimeter
Sewer Public Sewer
Water Public
Architectural Style Ranch
Level or Stories One
Structure Type Awning(s),Lighting,Private Yard
New Construction No
Schools
Elementary Schools Oak Forest
Middle Schools Whitten
High Schools Forest Hill
Others
Tax ID 0838-0133-000
Acceptable Financing Conventional, FHA, VA Loan
Listing Terms Conventional, FHA, VA Loan
Read Less
Want to know what your home might be worth? Contact us for a FREE valuation!

Our team is ready to help you sell your home for the highest possible price ASAP

Information is deemed to be reliable but not guaranteed. Copyright © 2024 MLS United, LLC.






