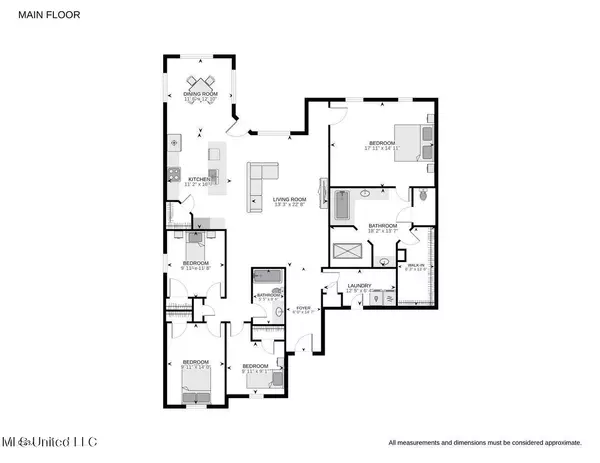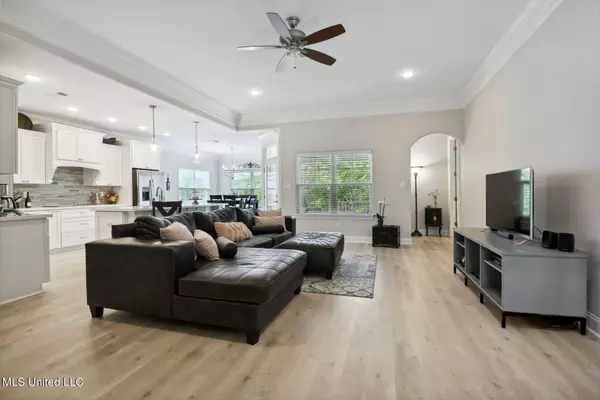$369,500
$369,500
For more information regarding the value of a property, please contact us for a free consultation.
2959 Juliette Drive Ocean Springs, MS 39564
4 Beds
2 Baths
2,064 SqFt
Key Details
Sold Price $369,500
Property Type Single Family Home
Sub Type Single Family Residence
Listing Status Sold
Purchase Type For Sale
Square Footage 2,064 sqft
Price per Sqft $179
Subdivision Palmetto Pointe
MLS Listing ID 4045916
Sold Date 08/23/23
Bedrooms 4
Full Baths 2
HOA Fees $19/ann
HOA Y/N Yes
Originating Board MLS United
Year Built 2021
Annual Tax Amount $3,177
Lot Size 0.430 Acres
Acres 0.43
Property Description
Welcome to this beautiful 4 bedroom, 2 bath Elliott home in the desirable Palmetto Pointe subdivision located in the highly sought after Ocean Springs school district. This stunning home offers an open floor plan with 8ft doors and 10 foot ceilings complete with crown molding, creating a spacious and inviting atmosphere. There is no carpet throughout this home, instead beautiful LVT flooring to accent the features.
The gourmet kitchen is a true chef's delight with double ovens, stovetop, built-in microwave, Quartz countertops and plenty of cabinet space. The master suite boasts crown molding and tray ceilings, providing a luxurious and elegant touch. The master bath features a double vanity, perfect for getting ready in the morning plus large custom walk-in, tiled shower, soaker tub, and spacious walk-in closet. **The Fridge plus the Washer and Dryer included so makes even easier to just move right in! **
Don't forget to check out the large Covered Patio overlooking nature and beautiful backyard space. Exterior also includes gutters and beautiful landscaping to round out this gorgeous home. Don't miss out on the opportunity to make this stunning Elliott home your own!
Location
State MS
County Jackson
Direction I10 to exit 57. Left onto Palmetto Pointe Dr, left onto Olde Magnolia Dr, right onto Windmill St, Left onto Harder Rd, left onto Juliette Dr.
Interior
Interior Features Ceiling Fan(s), Crown Molding, Double Vanity, High Ceilings, Open Floorplan, Pantry, Soaking Tub, Tray Ceiling(s), Walk-In Closet(s), See Remarks
Heating Electric
Cooling Electric
Flooring Luxury Vinyl
Fireplace No
Window Features Blinds
Appliance Dishwasher, Disposal, Electric Cooktop, Electric Water Heater, Microwave, Refrigerator
Laundry Laundry Room
Exterior
Exterior Feature Private Yard, Rain Gutters
Parking Features Driveway, Concrete
Garage Spaces 2.0
Utilities Available Electricity Connected, Sewer Connected, Water Connected
Roof Type Shingle
Porch Porch
Garage No
Private Pool No
Building
Foundation Slab
Sewer Public Sewer
Water Public
Level or Stories One
Structure Type Private Yard,Rain Gutters
New Construction No
Others
HOA Fee Include Management
Tax ID 0-61-15-373.000
Acceptable Financing Cash, Conventional, FHA, USDA Loan, VA Loan
Listing Terms Cash, Conventional, FHA, USDA Loan, VA Loan
Read Less
Want to know what your home might be worth? Contact us for a FREE valuation!

Our team is ready to help you sell your home for the highest possible price ASAP

Information is deemed to be reliable but not guaranteed. Copyright © 2024 MLS United, LLC.






