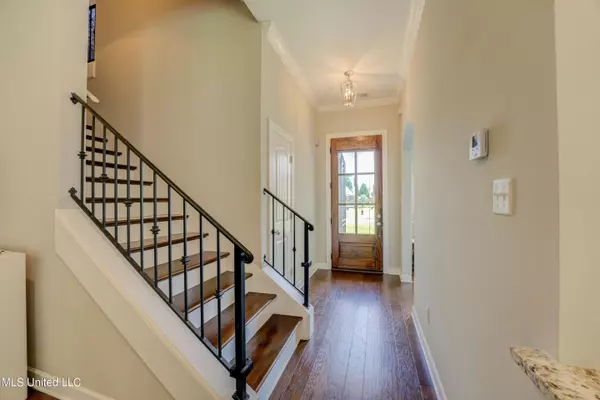$419,900
$419,900
For more information regarding the value of a property, please contact us for a free consultation.
5227 Forest Bend Cove Southaven, MS 38672
5 Beds
3 Baths
2,627 SqFt
Key Details
Sold Price $419,900
Property Type Single Family Home
Sub Type Single Family Residence
Listing Status Sold
Purchase Type For Sale
Square Footage 2,627 sqft
Price per Sqft $159
Subdivision Snowden Grove
MLS Listing ID 4052425
Sold Date 08/24/23
Style Traditional
Bedrooms 5
Full Baths 3
HOA Fees $20/ann
HOA Y/N Yes
Originating Board MLS United
Year Built 2018
Annual Tax Amount $2,633
Lot Size 8,712 Sqft
Acres 0.2
Property Description
OPEN HOUSE this Sunday 7/23 from 2 - 4 pm. Stop by to see the lovely home.
The painted white brick and clean lines set the tone for this lovely home that is just a golf cart ride away from Silo Square and Snowden Grove.
This floor plan is extremely desirable with the split bedroom floor plan, spacious master suite and a second bedroom and full bath downstairs are rare. The master bath features a walk-through shower and his & hers walk-in closets. Hardwood treads lead to the two bedrooms, a full bath and a bonus room that can be used as the 5th bdrm or a bonus room/media room.
The hand-scraped hardwood floors and custom trim work flow throughout the downstairs. The custom wood work includes wainscotting in the dining room, master bdrm and the 2nd bedroom downstairs with ship-lap wood on the fireplace wall. Don't miss the tray ceilings, crown moldings, built-in and the storage throughout the home. Don't miss this lovely home!!
Location
State MS
County Desoto
Direction South on Getwell from Siloh Square. Left on Forest Bend Dr and take your second left on Forest Bend Cv. Your new home is on the Left.
Interior
Interior Features Breakfast Bar, Built-in Features, Ceiling Fan(s), Coffered Ceiling(s), Crown Molding, Double Vanity, Entrance Foyer, High Ceilings, His and Hers Closets, Open Floorplan, Pantry, Primary Downstairs, Soaking Tub, Stone Counters, Tray Ceiling(s), Walk-In Closet(s), See Remarks
Heating Central, Fireplace(s), Forced Air, Natural Gas
Cooling Ceiling Fan(s), Central Air, Dual, Electric, Gas
Flooring Carpet, Ceramic Tile, Hardwood, Laminate, Tile
Fireplaces Type Gas Log, Living Room
Fireplace Yes
Window Features Blinds,Composite Frames,Double Pane Windows,Insulated Windows,Screens
Appliance Dishwasher, Double Oven, Electric Range, Free-Standing Electric Range, Gas Water Heater, Microwave, Tankless Water Heater
Laundry Inside, Laundry Room, Main Level, Washer Hookup
Exterior
Exterior Feature Landscaping Lights, Rain Gutters
Parking Features Attached, Driveway, Garage Door Opener, Garage Faces Front, Concrete
Garage Spaces 2.0
Utilities Available Cable Available, Electricity Connected, Natural Gas Connected, Sewer Connected, Water Connected, 120/280 Outlet(s)
Roof Type Architectural Shingles,Asphalt Shingle
Porch Front Porch, Patio, Porch, Rear Porch, Screened, Slab
Garage Yes
Private Pool No
Building
Lot Description Cul-De-Sac, Fenced, Landscaped, Level
Foundation Slab
Sewer Public Sewer
Water Public
Architectural Style Traditional
Level or Stories Two
Structure Type Landscaping Lights,Rain Gutters
New Construction No
Schools
Elementary Schools Desoto Central
Middle Schools Desoto Central
High Schools Desoto Central
Others
HOA Fee Include Maintenance Grounds,Management
Tax ID 2072032600058300
Acceptable Financing Cash, Conventional, FHA, VA Loan
Listing Terms Cash, Conventional, FHA, VA Loan
Read Less
Want to know what your home might be worth? Contact us for a FREE valuation!

Our team is ready to help you sell your home for the highest possible price ASAP

Information is deemed to be reliable but not guaranteed. Copyright © 2025 MLS United, LLC.





