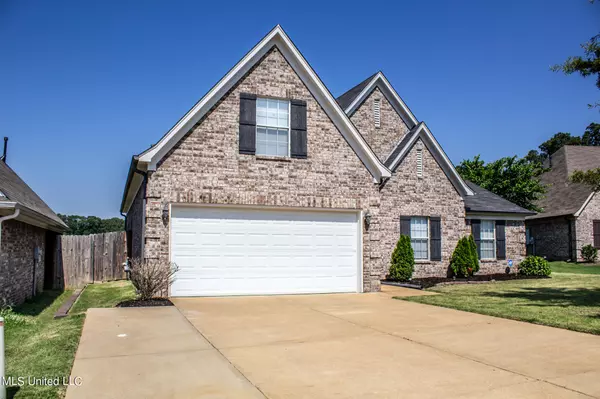$299,000
$299,000
For more information regarding the value of a property, please contact us for a free consultation.
5933 Antler Trail Southaven, MS 38672
4 Beds
2 Baths
1,667 SqFt
Key Details
Sold Price $299,000
Property Type Single Family Home
Sub Type Single Family Residence
Listing Status Sold
Purchase Type For Sale
Square Footage 1,667 sqft
Price per Sqft $179
Subdivision Deerchase
MLS Listing ID 4051711
Sold Date 08/21/23
Style Contemporary,Traditional
Bedrooms 4
Full Baths 2
Originating Board MLS United
Year Built 2013
Annual Tax Amount $1,737
Lot Size 7,840 Sqft
Acres 0.18
Property Description
*Back on market by no fault of the seller*
This four bedroom, two bathroom home in Deerchase won't last long! Less than one mile away from Silo Square, Snowden Grove, BankPlus Amphitheater and more.
There is so much to love about this property, from it's location to the hardwood floors, beautiful master bath, and covered pergola on the back porch!
The exterior and several rooms inside have been painted recently. Located in the DeSoto Central school District, where students can walk to school! The fenced-in backyard is set for relaxation with mature blueberry and blackberry bushes as well as a three year-old Yoshino Cherry Blossom Tree.
Schedule your showing today!
Location
State MS
County Desoto
Community Curbs, Near Entertainment, Sidewalks
Direction Head west from the intersection of Getwell and Nail Rd in Southaven, MS. Turn left onto Tommy Joe Dr., then right onto Austin James Dr. The road turns south into Antler Trail, and home is on the immediate right.
Rooms
Other Rooms Pergola
Interior
Interior Features Ceiling Fan(s), Entrance Foyer, High Speed Internet, His and Hers Closets, Laminate Counters, Primary Downstairs
Heating Electric
Cooling Ceiling Fan(s), Central Air, Gas
Flooring Luxury Vinyl, Combination, Tile
Fireplaces Type Bath
Fireplace Yes
Window Features Insulated Windows
Appliance Dishwasher, Disposal, Electric Range, Gas Water Heater, Microwave, Stainless Steel Appliance(s)
Laundry Electric Dryer Hookup, Laundry Closet, Main Level, Washer Hookup
Exterior
Exterior Feature Rain Gutters
Parking Features Attached, Garage Door Opener, Garage Faces Front, Paved
Garage Spaces 2.0
Community Features Curbs, Near Entertainment, Sidewalks
Utilities Available Cable Available, Electricity Connected, Natural Gas Connected, Sewer Connected, Water Connected, Underground Utilities
Roof Type Three tab shingle,Architectural Shingles
Porch Rear Porch
Garage Yes
Private Pool No
Building
Lot Description Landscaped
Foundation Slab
Sewer Public Sewer
Water Public
Architectural Style Contemporary, Traditional
Level or Stories Two
Structure Type Rain Gutters
New Construction No
Schools
Elementary Schools Desoto Central
Middle Schools Desoto Central
High Schools Desoto Central
Others
Tax ID 2072042500045700
Acceptable Financing Cash, Conventional, FHA, VA Loan
Listing Terms Cash, Conventional, FHA, VA Loan
Read Less
Want to know what your home might be worth? Contact us for a FREE valuation!

Our team is ready to help you sell your home for the highest possible price ASAP

Information is deemed to be reliable but not guaranteed. Copyright © 2024 MLS United, LLC.






