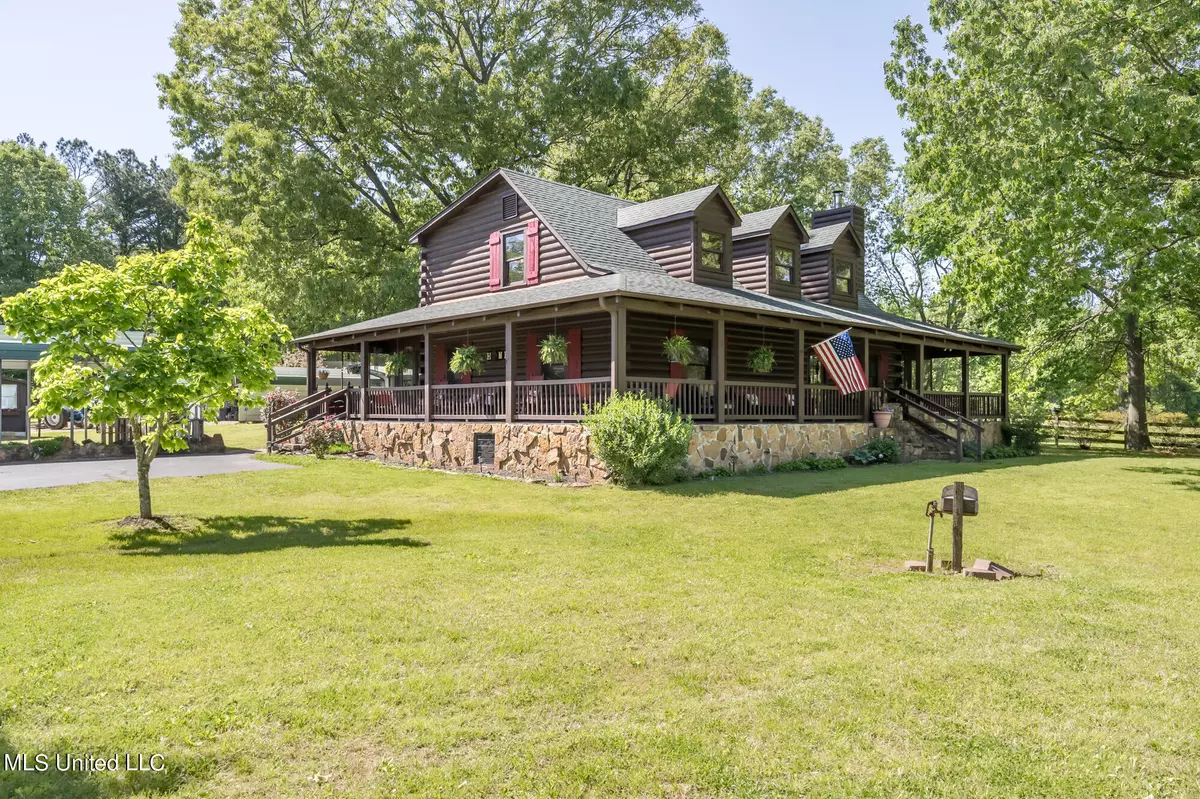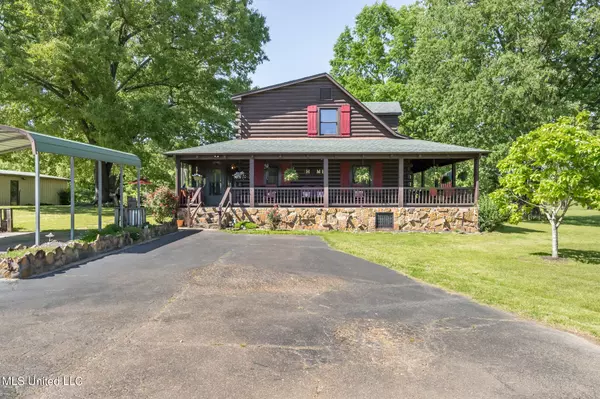$460,000
$460,000
For more information regarding the value of a property, please contact us for a free consultation.
2939 Tulane Road Nesbit, MS 38651
3 Beds
3 Baths
1,944 SqFt
Key Details
Sold Price $460,000
Property Type Single Family Home
Sub Type Single Family Residence
Listing Status Sold
Purchase Type For Sale
Square Footage 1,944 sqft
Price per Sqft $236
Subdivision Pleasant View
MLS Listing ID 4046108
Sold Date 08/23/23
Style Log Home
Bedrooms 3
Full Baths 2
Half Baths 1
Originating Board MLS United
Year Built 1997
Annual Tax Amount $470
Lot Size 7.700 Acres
Acres 7.7
Property Description
This is a MUST SEE LOG CABIN located on almost 8 acres. As you approach this beautiful home, you will notice the wrap around porch that encompasses the entire house! The portion of the porch located on the back of the home is screened in! Entering the home, you will notice the beautiful wood throughout. The living room offers a stone fireplace along with a vaulted ceiling with beams, which allows you to see the loft / 3rd bedroom that is surrounded with wrought iron railing. Check out the horseshoes. Down stairs you will find the large kitchen with a breakfast bar that overlooks the back yard, dining room, living room and master bedroom with salon bath, plus a half bath for your guests. Upstairs you will find 2 bedrooms and a full bath. Be sure and check out the closets and notice how deep they are.... GREAT storage! Outside you will find multiple out buildings (one of which can be used as an office!), a dog run and even a chicken coup. Do you have an RV? You are in luck! This property has an RV hookup with it's own septic system! The big bonus..... County Taxes ONLY! Professional pictures to come by Wednesday, May 3rd!
Location
State MS
County Desoto
Direction From Getwell and Goodman, south on Getwell, Right on Starlanding, cross over Hwy 51. Go to stop sign at Tulane. House is on the southwest corner of Tulane and Starlanding
Interior
Interior Features Beamed Ceilings, Ceiling Fan(s), Pantry, Primary Downstairs, Vaulted Ceiling(s), Double Vanity, Breakfast Bar
Heating Central, Natural Gas
Cooling Ceiling Fan(s), Central Air, Electric
Flooring Wood
Fireplaces Type Living Room
Fireplace Yes
Window Features Wood Frames
Appliance Built-In Gas Oven, Dishwasher, Gas Water Heater, Microwave, Stainless Steel Appliance(s)
Laundry In Kitchen, Laundry Closet, Main Level
Exterior
Exterior Feature Private Yard, RV Hookup
Parking Features Carport, Detached, Detached Carport, RV Access/Parking
Garage Spaces 2.0
Carport Spaces 2
Utilities Available Cable Available, Electricity Connected, Natural Gas Connected, Water Available
Waterfront Description None
Roof Type Asphalt Shingle
Garage No
Private Pool No
Building
Lot Description Corner Lot, Few Trees, Front Yard, Landscaped
Foundation Conventional
Sewer Septic Tank
Water Well
Architectural Style Log Home
Level or Stories Two
Structure Type Private Yard,RV Hookup
New Construction No
Schools
Elementary Schools Horn Lake
Middle Schools Horn Lake
High Schools Horn Lake
Others
Tax ID 2085210100000100
Acceptable Financing Cash, Conventional, VA Loan
Listing Terms Cash, Conventional, VA Loan
Read Less
Want to know what your home might be worth? Contact us for a FREE valuation!

Our team is ready to help you sell your home for the highest possible price ASAP

Information is deemed to be reliable but not guaranteed. Copyright © 2024 MLS United, LLC.






