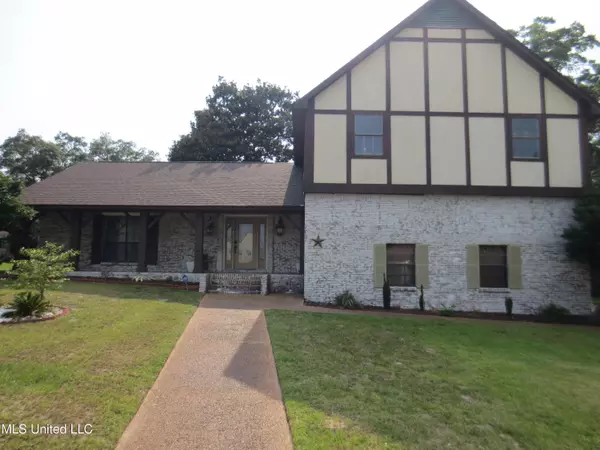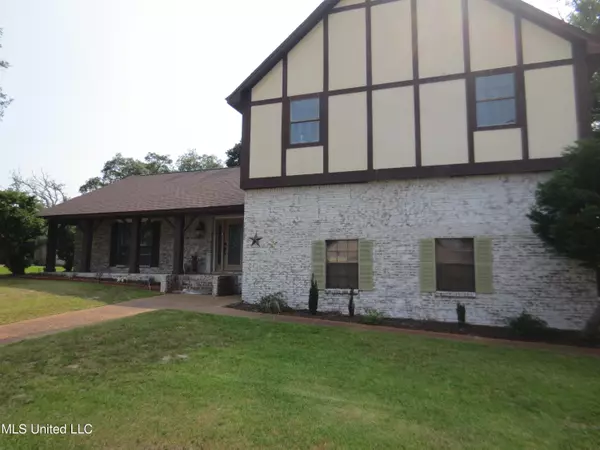$399,999
$399,999
For more information regarding the value of a property, please contact us for a free consultation.
429 Woodland Park Drive Biloxi, MS 39531
4 Beds
3 Baths
3,446 SqFt
Key Details
Sold Price $399,999
Property Type Single Family Home
Sub Type Single Family Residence
Listing Status Sold
Purchase Type For Sale
Square Footage 3,446 sqft
Price per Sqft $116
Subdivision Woodland Park
MLS Listing ID 4050048
Sold Date 08/29/23
Style Tudor/French Normandy
Bedrooms 4
Full Baths 3
Originating Board MLS United
Year Built 1979
Annual Tax Amount $2,990
Lot Size 0.380 Acres
Acres 0.38
Lot Dimensions 105x136x159x126
Property Description
Beautiful large 4 bedroom, 3 bath custom home in established Biloxi neighborhood with updated flooring and bathrooms. Formal dining room and living room. Eat in kitchen and huge family room with a cozy fireplace next to a covered patio. Home also offers an oversized 2 car garage and private backyard with beautiful trees. A/C units were replaced in 2020. New roof in 2022. New flooring on second floor and most bathrooms have been updated with LED mirrors with defog options. Security system in home please make appointment. Home is conveniently located just minutes from the beach, the mall and coliseum and so much more. Buyer to verify all information contained within.
Location
State MS
County Harrison
Direction From Popps Ferry Rd, South, left in Atkinson Rd, left in Woodland Park Rd. Property is on the left hand side of the road.
Interior
Interior Features Ceiling Fan(s), Coffered Ceiling(s), Crown Molding, Double Vanity, Eat-in Kitchen, Entrance Foyer, Granite Counters, Kitchen Island, Pantry, Soaking Tub
Heating Hot Water, Natural Gas
Cooling Ceiling Fan(s), Central Air, Electric, Gas
Flooring Ceramic Tile, Laminate
Fireplaces Type Den, Bath
Fireplace Yes
Window Features Shutters
Appliance Dishwasher, Free-Standing Electric Range, Microwave, Refrigerator, Stainless Steel Appliance(s)
Laundry Electric Dryer Hookup, Laundry Closet, Upper Level
Exterior
Exterior Feature Lighting
Parking Features Attached, Garage Door Opener, Concrete
Garage Spaces 2.0
Utilities Available Cable Available, Electricity Connected, Natural Gas Connected, Sewer Connected, Water Connected, Underground Utilities
Roof Type Architectural Shingles,Asphalt Shingle
Porch Patio, Porch
Garage Yes
Private Pool No
Building
Lot Description City Lot, Fenced, Few Trees, Landscaped
Foundation Slab
Sewer Public Sewer
Water Public
Architectural Style Tudor/French Normandy
Level or Stories Multi/Split
Structure Type Lighting
New Construction No
Schools
Elementary Schools Popps Ferry
Middle Schools Biloxi Jr High
High Schools Biloxi
Others
Tax ID 1210d-04-037.000
Acceptable Financing Cash, Conventional, FHA, VA Loan
Listing Terms Cash, Conventional, FHA, VA Loan
Read Less
Want to know what your home might be worth? Contact us for a FREE valuation!

Our team is ready to help you sell your home for the highest possible price ASAP

Information is deemed to be reliable but not guaranteed. Copyright © 2024 MLS United, LLC.






