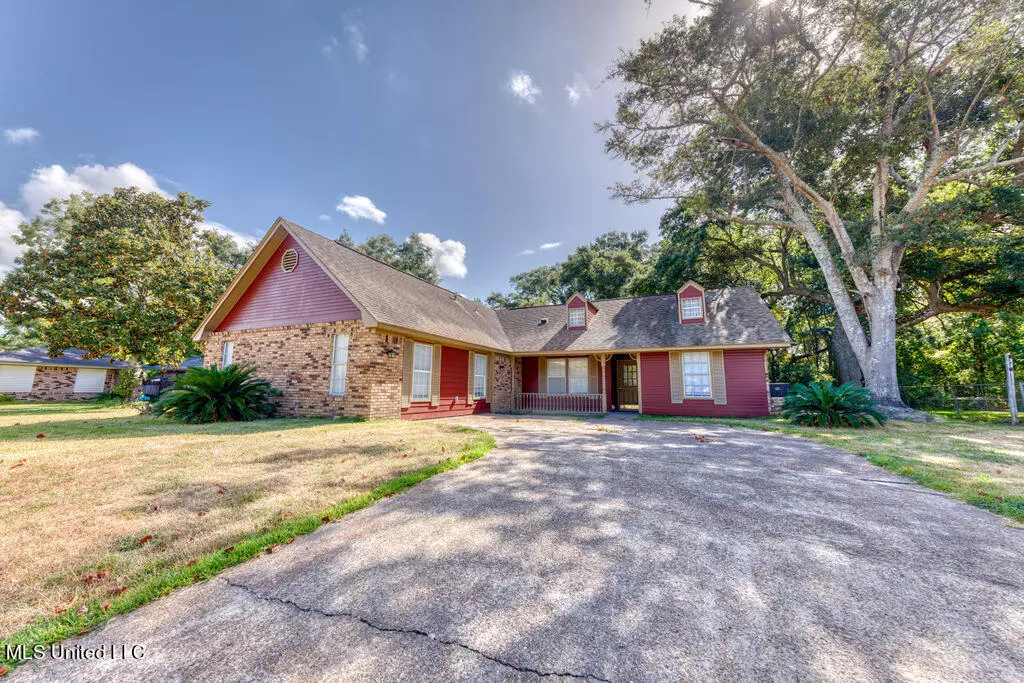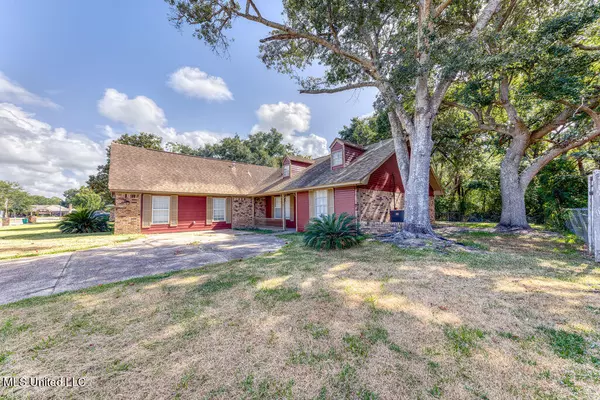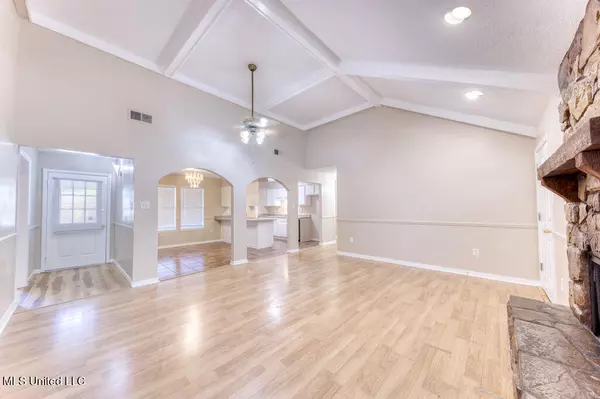$264,900
$264,900
For more information regarding the value of a property, please contact us for a free consultation.
214 Mcguire Drive Long Beach, MS 39560
5 Beds
3 Baths
2,100 SqFt
Key Details
Sold Price $264,900
Property Type Single Family Home
Sub Type Single Family Residence
Listing Status Sold
Purchase Type For Sale
Square Footage 2,100 sqft
Price per Sqft $126
Subdivision Royal Estates
MLS Listing ID 4056631
Sold Date 09/11/23
Bedrooms 5
Full Baths 3
Originating Board MLS United
Year Built 1979
Annual Tax Amount $2,324
Lot Size 0.270 Acres
Acres 0.27
Property Description
Welcome to this exquisite 5-bedroom, 3-bathroom haven combining luxury, comfort, and functionality. Nestled in a peaceful neighborhood and proximity to schools, this residence offers the ultimate convenience.
The heart of this residence lies in its open, split floor plan. The living spaces seamlessly connect the living room, dining area, and kitchen. Sunlight pours in through large windows, casting a warm glow on the luxury vinyl floors and vaulted ceilings. The living room is designed for both relaxation and entertainment, with a cozy fireplace serving as its centerpiece.
The master suite is a true retreat, featuring a closed-in garage which has been thoughtfully transformed into a private oasis. A lavish jetted tub takes center stage, inviting you to unwind and soak away the day's stresses. The master bedroom itself is a haven of tranquility, complete with generous closet space and an extra room for storage.
Bedrooms 3 and 4 share a unique Jack-and-Jill bathroom, providing a private and convenient setup perfectly suiting the needs of a busy family. This thoughtful design ensures every member of the household enjoys their own space without compromising on comfort.
The remaining bedrooms are equally spacious, each boasting its own unique charm and offering flexibility for various uses such as a home office, gym, or guest room. The additional bathroom is tastefully designed and equipped with modern fixtures to cater to the needs of both residents and guests.
In conclusion, this house is a testament to refined living, thoughtful design, and convenient location. It encapsulates the essence of modern luxury while catering to the practical needs of a growing family. It's not just a house; it's a place to call home, where cherished memories are waiting to be made.
Location
State MS
County Harrison
Interior
Heating Electric
Cooling Ceiling Fan(s), Central Air, Electric
Flooring Luxury Vinyl, Combination, Tile
Fireplace No
Appliance Dishwasher, Range Hood
Laundry Electric Dryer Hookup, In Hall, Washer Hookup
Exterior
Exterior Feature None
Parking Features Driveway
Utilities Available Electricity Connected, Sewer Connected, Water Connected
Roof Type Shingle
Porch Rear Porch
Garage No
Private Pool No
Building
Foundation Slab
Sewer Public Sewer
Water Public
Level or Stories One
Structure Type None
New Construction No
Others
Tax ID 0611l-03-059.000
Acceptable Financing Cash, Conventional, FHA, VA Loan, Other
Listing Terms Cash, Conventional, FHA, VA Loan, Other
Read Less
Want to know what your home might be worth? Contact us for a FREE valuation!

Our team is ready to help you sell your home for the highest possible price ASAP

Information is deemed to be reliable but not guaranteed. Copyright © 2024 MLS United, LLC.






