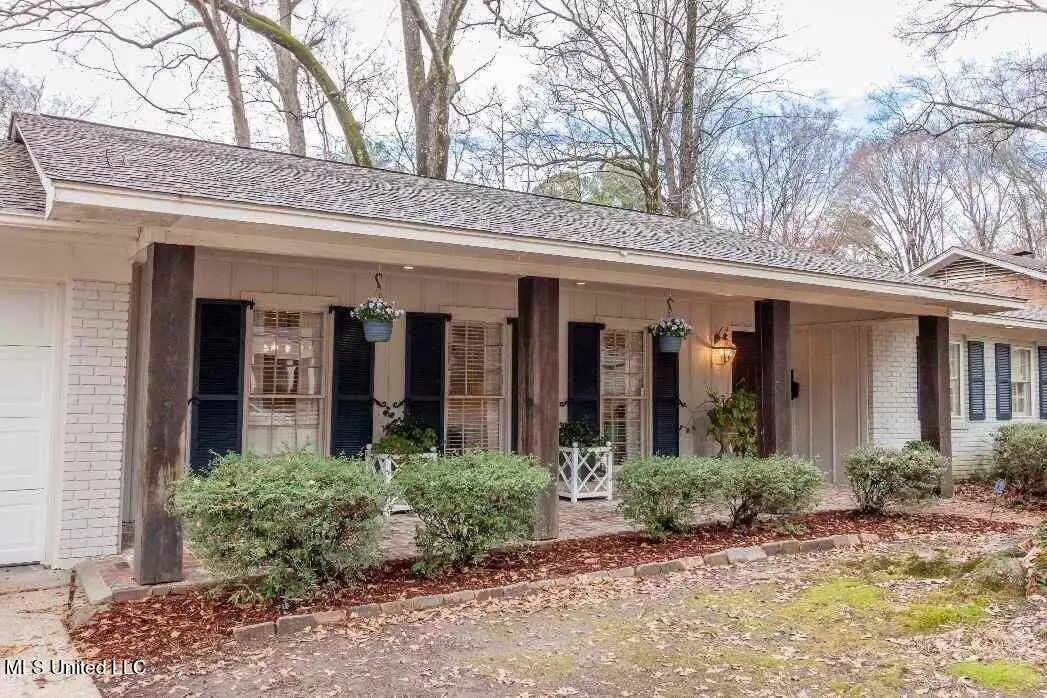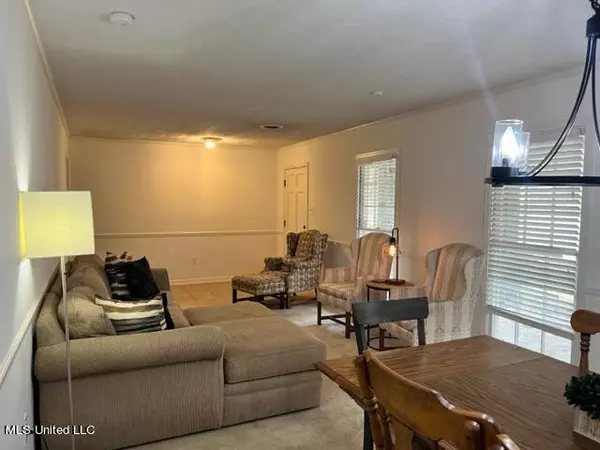$229,900
$229,900
For more information regarding the value of a property, please contact us for a free consultation.
5345 Suffolk Drive Jackson, MS 39211
3 Beds
2 Baths
1,848 SqFt
Key Details
Sold Price $229,900
Property Type Single Family Home
Sub Type Single Family Residence
Listing Status Sold
Purchase Type For Sale
Square Footage 1,848 sqft
Price per Sqft $124
Subdivision Briarwood Addition
MLS Listing ID 4042492
Sold Date 09/15/23
Style Ranch
Bedrooms 3
Full Baths 2
HOA Y/N Yes
Originating Board MLS United
Year Built 1964
Annual Tax Amount $1,601
Lot Size 0.310 Acres
Acres 0.31
Property Description
Charming 3/2 is picture perfect with a Southern Front Porch large wood posts and shutters, with brick paver floor! Enter a large foyer with and living/dining combo to the left. There are 3 bedrooms on the right side of the house, all with original parquet wood floors. The master has 2 closets, and an attached bathroom with granite vanity, fully tiled stand up shower with bench! The den is on the back of the house and features built-ins and fireplace with gas logs with a door leading to the large fenced backyard that features a concrete patio area for chillin and cooking out with friends and family!!! Kitchen has ceramic tile countertops with a breakfast area overlooking the backyard. There is a separate laundry with with lots of cabinets for storage and a door to the 2 car garage and a big bonus that puts this house at the top of the list is the separate office/gameroom with exterior door leading to backyard. Great Street in Great neighborhood. Close to I 55, Old Canton, Parham Bridges walking trails and tennis, tons of restaurants, shopping and less that 15 mins to UMMC. CALL YOUR REALTOR TO SEE!!!
Location
State MS
County Hinds
Direction Ridgewood, turn onto Reddoch, left onto Suffolk, house is on the left.
Interior
Interior Features Bookcases
Heating Central
Cooling Central Air
Flooring Carpet, Parquet, Tile
Fireplaces Type Den, Gas Log
Fireplace Yes
Appliance Double Oven
Laundry Laundry Room
Exterior
Exterior Feature None
Parking Features Attached
Garage Spaces 2.0
Utilities Available Cable Available, Electricity Connected, Natural Gas Available
Roof Type Architectural Shingles
Porch Front Porch
Garage Yes
Private Pool No
Building
Lot Description City Lot
Foundation Slab
Sewer Public Sewer
Water Public
Architectural Style Ranch
Level or Stories One
Structure Type None
New Construction No
Schools
Elementary Schools Spann
Middle Schools Chastain
High Schools Murrah
Others
HOA Fee Include Management
Tax ID 0550-0262-000
Acceptable Financing Cash, Conventional, VA Loan
Listing Terms Cash, Conventional, VA Loan
Read Less
Want to know what your home might be worth? Contact us for a FREE valuation!

Our team is ready to help you sell your home for the highest possible price ASAP

Information is deemed to be reliable but not guaranteed. Copyright © 2025 MLS United, LLC.





