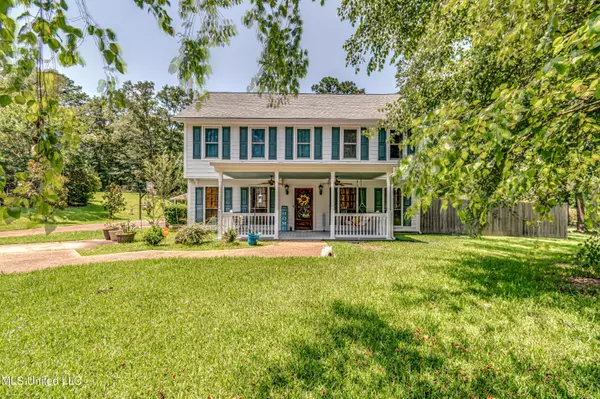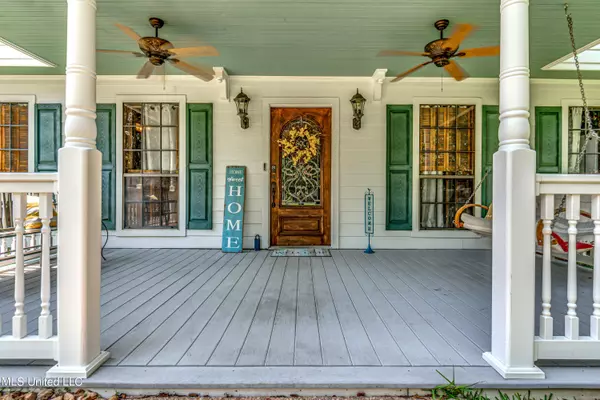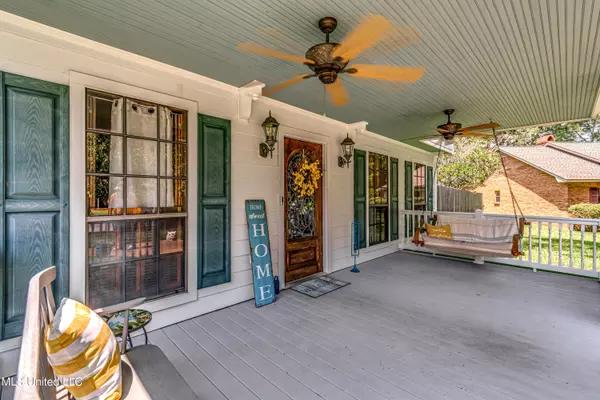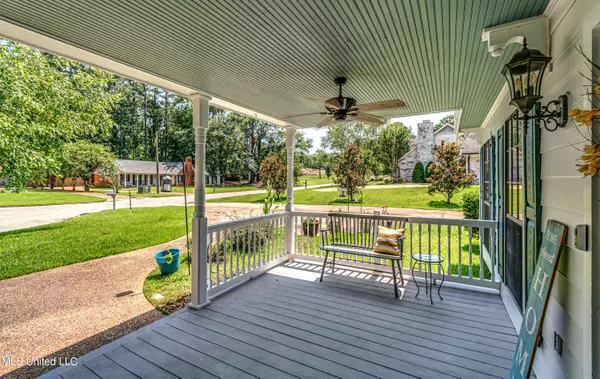$350,000
$350,000
For more information regarding the value of a property, please contact us for a free consultation.
112 Brockhurst Court Brandon, MS 39047
5 Beds
3 Baths
3,175 SqFt
Key Details
Sold Price $350,000
Property Type Single Family Home
Sub Type Single Family Residence
Listing Status Sold
Purchase Type For Sale
Square Footage 3,175 sqft
Price per Sqft $110
Subdivision Castlewoods
MLS Listing ID 4051838
Sold Date 09/15/23
Style Traditional
Bedrooms 5
Full Baths 3
Originating Board MLS United
Year Built 1978
Annual Tax Amount $1,890
Lot Size 0.600 Acres
Acres 0.6
Property Description
Bring Offers! Need space? Need move-in ready? Need to be close to Northwest Rankin Schools? Go Cougars! Schedule your showing today because this is the one! Spanning an impressive 3,175 sqft this home features 5 bedrooms, 3 full baths, office, dining room/ second office, large living room / family room with gas fireplace, large kitchen with new upgraded dishwasher, large sunroom to enjoy the view of the immense back yard, downstairs yields a versatile bonus room with separate entrance suitable for a mother-in-law suite, upstairs laundry, beautiful master ensuite features dual head shower. This house is full of curb appeal and sits in a quiet cul-de-sac on a .60-acre lot that is not subject to an HOA so park your RV or boat in this massive driveway. The fenced backyard offers the privacy of no back neighbors and truly feels like a country retreat even though it is close to shopping, dining and schools. HVAC replaced, two bathrooms completely remodeled, all appliances included in the sale price. Generously sized rooms allow each member of the family to be comfortable and happy coming home to this southern charmer. Owners moving for work and wish they could take this find with them. Selling at a price that gives you instant equity, don't let this one pass you by!
Location
State MS
County Rankin
Direction Castlewoods Blvd, then left on Brockhurst Ct
Interior
Interior Features Built-in Features, Ceiling Fan(s), Eat-in Kitchen, Granite Counters, Kitchen Island, Walk-In Closet(s), Double Vanity
Heating Central
Cooling Ceiling Fan(s), Central Air
Flooring Carpet, Ceramic Tile
Fireplaces Type Gas Starter
Fireplace Yes
Window Features Insulated Windows
Appliance Cooktop, Dishwasher, Disposal, Electric Cooktop, Microwave
Exterior
Exterior Feature Private Yard
Parking Features Detached Carport
Carport Spaces 2
Utilities Available Electricity Connected, Natural Gas Connected, Water Connected
Roof Type Architectural Shingles
Garage No
Private Pool No
Building
Lot Description Cul-De-Sac, Fenced
Foundation Slab
Sewer Public Sewer
Water Public
Architectural Style Traditional
Level or Stories Two
Structure Type Private Yard
New Construction No
Schools
Elementary Schools Northwest Elementry School
Middle Schools Northwest Rankin Middle
High Schools Northwest Rankin
Others
Tax ID H11h-000003-00030
Acceptable Financing Cash, Conventional, FHA, VA Loan
Listing Terms Cash, Conventional, FHA, VA Loan
Read Less
Want to know what your home might be worth? Contact us for a FREE valuation!

Our team is ready to help you sell your home for the highest possible price ASAP

Information is deemed to be reliable but not guaranteed. Copyright © 2024 MLS United, LLC.






