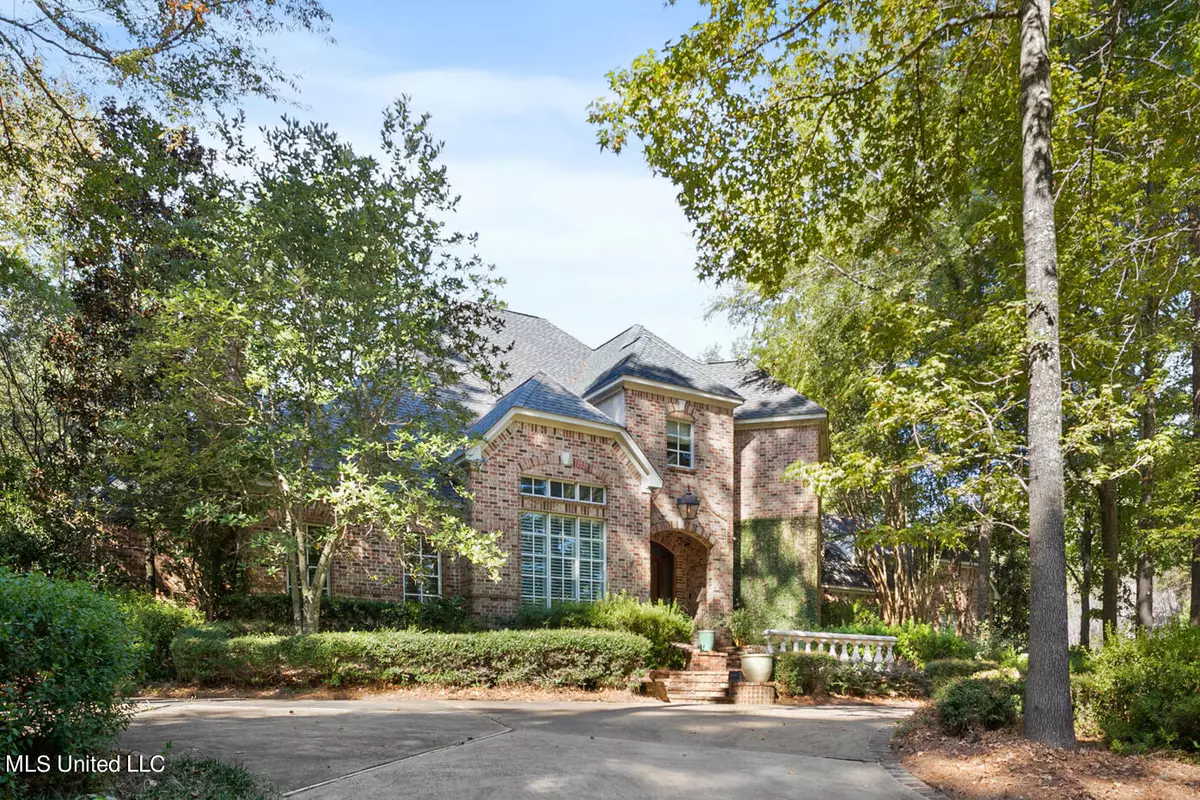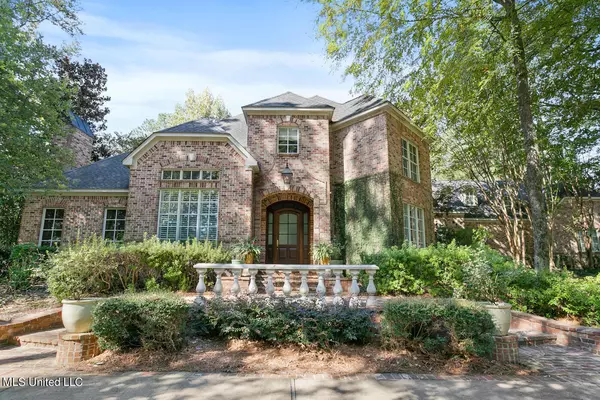$1,050,000
$1,050,000
For more information regarding the value of a property, please contact us for a free consultation.
101 Summer Lake Drive Ridgeland, MS 39157
5 Beds
4 Baths
5,124 SqFt
Key Details
Sold Price $1,050,000
Property Type Single Family Home
Sub Type Single Family Residence
Listing Status Sold
Purchase Type For Sale
Square Footage 5,124 sqft
Price per Sqft $204
Subdivision Bridgewater
MLS Listing ID 4030672
Sold Date 09/15/23
Style Tudor/French Normandy
Bedrooms 5
Full Baths 4
HOA Fees $85/ann
HOA Y/N Yes
Originating Board MLS United
Year Built 2002
Annual Tax Amount $9,127
Lot Size 0.900 Acres
Acres 0.9
Property Description
Amazing price on this beautiful custom brick home, nestled on a large, heavily wooded corner lot. Front circular driveway with parking pad and additional side entry drive with ample parking. Classic charm and character can't be missed in this meticulously maintained, one owner home. Culinary kitchen with Viking and Bosch appliances and natural light. Eat-in Kitchen Leads to Screened porch! that makes it inviting and welcoming. Beautiful, polished granite and cabinets! Incredible wet bar with wine fridge and butler's pantry. Double Viking oven and warming tray! Gas Viking stove (wired to be electric also) and hoodless vent! Formal living room, den area with built ins and large windows overlooking the pool area and wood paneled study with fireplace. One of two bedrooms downstairs includes the spacious primary bedroom with lovely master suite bath and separate shower. Also, mother-in-law suite with bathroom that includes access to the pool area for ease of guest who swim. Back hallway has Office Space! Walk-in access to attics over both sides of house! Three bedrooms up, one with private bath, other with jack and jill! Two bonus rooms, one wired for home theater! Kitchenette up! Oversized garage has plenty of room for several cars and workspace. Garden back yard oasis includes gunite pool and spa relaxing covered arbor and lovely fireplace. Pigeoneer is designed for garden tool storage and greenhouse! Soaring ceilings in the foyer and formal living room with a stunning custom wrought iron stairway! Beautiful master with fireplace and luxurious bath! Wood paneled study with fireplace. So many well thought out details - backup generator that runs on natural gas-runs all 3 heating units and 1 A/C unit, the kitchen, toe warmers in all bathrooms, separate pumps for pool and spa for winter use! Iron gazebo and authentic iron kettle that stay! Oversized Garage is 22' x 36' Recirculating hot water pump! Cedar closet! Wood floors upstairs are able to be refinished if desired! Intercom. Storage galore. Neighborhood Amenities - Gated Entrance, Pool, Tennis Courts, and Clubhouse!
Location
State MS
County Madison
Rooms
Other Rooms Cabana, Gazebo, Greenhouse, Pergola
Interior
Interior Features Double Vanity, Eat-in Kitchen, Entrance Foyer, High Ceilings, Walk-In Closet(s), Wet Bar, Other
Heating Central, Fireplace(s), Natural Gas
Cooling Ceiling Fan(s), Central Air, Gas
Flooring Ceramic Tile, Wood
Fireplaces Type Bedroom, Den, Gas Log, Wood Burning, Outside
Fireplace Yes
Window Features Window Treatments,Wood Frames
Appliance Convection Oven, Cooktop, Exhaust Fan, Gas Cooktop, Gas Water Heater, Ice Maker, Intercom, Microwave, Self Cleaning Oven, Water Heater, Wine Cooler
Exterior
Exterior Feature Garden
Parking Features Attached, Garage Door Opener, Storage, Circular Driveway
Garage Spaces 3.0
Pool Gunite
Utilities Available Natural Gas in Kitchen
Waterfront Description None
Roof Type Architectural Shingles
Porch Brick, Porch, Screened, Stone/Tile
Garage Yes
Private Pool Yes
Building
Lot Description Corner Lot
Foundation Slab
Sewer Public Sewer
Water Public
Architectural Style Tudor/French Normandy
Level or Stories Two
Structure Type Garden
New Construction No
Schools
Elementary Schools Olde Towne
Middle Schools Olde Towne
High Schools Ridgeland
Others
HOA Fee Include Maintenance Grounds,Security
Tax ID 071f-23c-077-00-00
Acceptable Financing 1031 Exchange, Assumable, Cash, Conventional, Existing Bonds, FHA, USDA Loan, VA Loan
Listing Terms 1031 Exchange, Assumable, Cash, Conventional, Existing Bonds, FHA, USDA Loan, VA Loan
Read Less
Want to know what your home might be worth? Contact us for a FREE valuation!

Our team is ready to help you sell your home for the highest possible price ASAP

Information is deemed to be reliable but not guaranteed. Copyright © 2024 MLS United, LLC.






