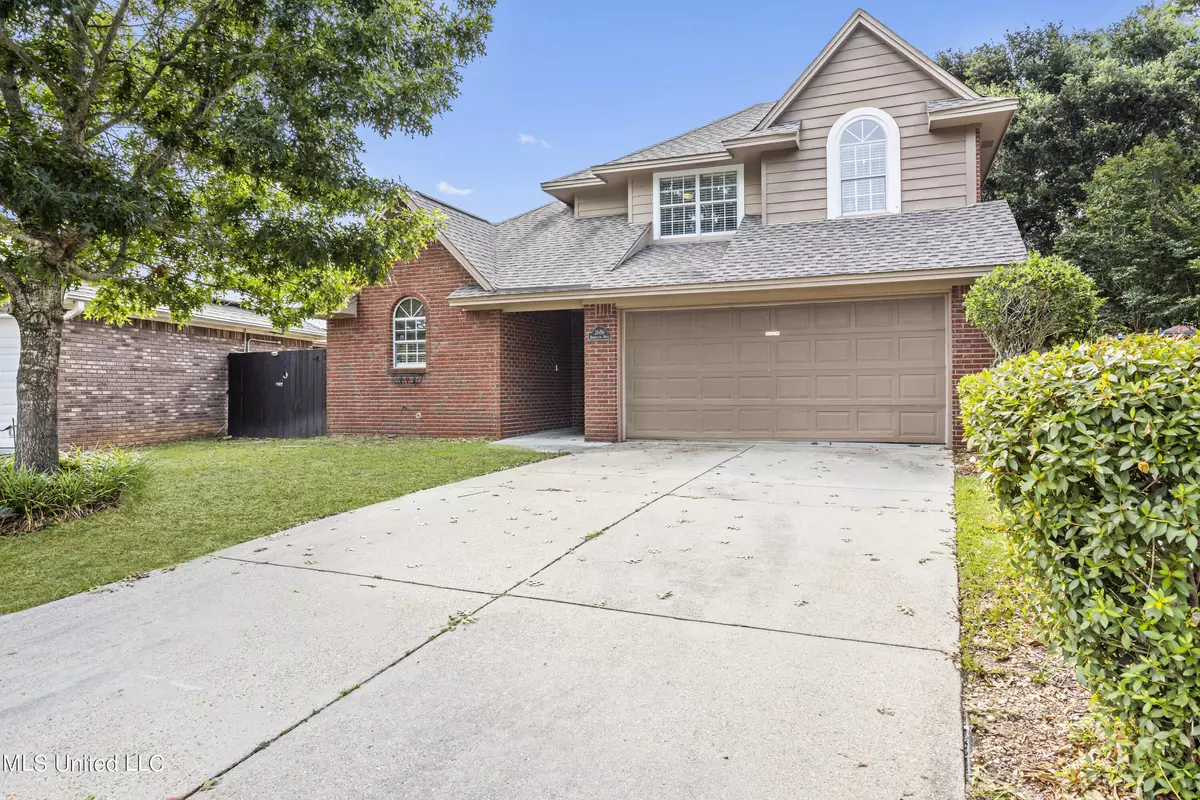$269,000
$269,000
For more information regarding the value of a property, please contact us for a free consultation.
2686 Broadwater Drive Gulfport, MS 39507
4 Beds
3 Baths
1,920 SqFt
Key Details
Sold Price $269,000
Property Type Single Family Home
Sub Type Single Family Residence
Listing Status Sold
Purchase Type For Sale
Square Footage 1,920 sqft
Price per Sqft $140
Subdivision Broadwater Place
MLS Listing ID 4050484
Sold Date 09/19/23
Bedrooms 4
Full Baths 2
Half Baths 1
Originating Board MLS United
Year Built 1990
Annual Tax Amount $1,645
Lot Size 5,227 Sqft
Acres 0.12
Property Description
Come see this beautiful home in one of the most sought after neighborhoods in Gulfport! This spacious open floor plan has 4 bedrooms and 2.5 bathrooms. Located close to everything you need and near the highly rated Anniston School, this awesome home is ready for a new family! An open-concept living area with high ceilings, wooden floors, and a cozy fireplace are just a few of the inviting features. This home also offers updated Black Stainless Steel appliances, kitchen cabinet space galore, granite countertops, a cool covered patio, a downstairs master suite, a separate washer/dryer room and much, much more! Only a short 15 minute drive to Keesler Air Force Base and less than a mile from the Beach. Come see it today! This gem won't last too long!
Location
State MS
County Harrison
Community Curbs, Near Entertainment, Sidewalks, Street Lights
Rooms
Other Rooms Pergola
Interior
Interior Features Built-in Features, Ceiling Fan(s), Double Vanity, Entrance Foyer, Granite Counters, High Ceilings, His and Hers Closets, Laminate Counters, Open Floorplan, Primary Downstairs, Recessed Lighting, Soaking Tub, Tray Ceiling(s), Walk-In Closet(s)
Heating Heat Pump, Wood
Cooling Heat Pump
Flooring Carpet, Combination, Laminate, Linoleum, Stone, Tile, Wood
Fireplaces Type Living Room, Wood Burning
Fireplace Yes
Window Features Blinds,Shutters
Appliance Disposal, Electric Range, Free-Standing Refrigerator, Microwave, Stainless Steel Appliance(s), Water Heater, Wine Refrigerator
Laundry Electric Dryer Hookup, Inside, Laundry Room, Lower Level, Washer Hookup
Exterior
Exterior Feature Private Yard
Parking Features Driveway, Garage Door Opener, Garage Faces Front, Direct Access, Concrete
Garage Spaces 2.0
Community Features Curbs, Near Entertainment, Sidewalks, Street Lights
Utilities Available Cable Available, Electricity Connected, Sewer Connected, Water Connected, Fiber to the House, Underground Utilities
Roof Type Architectural Shingles,Asphalt Shingle
Porch Patio, Rear Porch
Garage No
Building
Lot Description City Lot, Fenced, Front Yard, Near Beach, Zero Lot Line
Foundation Slab
Sewer Public Sewer
Water Public
Level or Stories Two
Structure Type Private Yard
New Construction No
Schools
Elementary Schools Anniston Avenue
Others
Tax ID 1010i-01-059.017
Acceptable Financing Cash, Conventional, FHA, VA Loan
Listing Terms Cash, Conventional, FHA, VA Loan
Read Less
Want to know what your home might be worth? Contact us for a FREE valuation!

Our team is ready to help you sell your home for the highest possible price ASAP

Information is deemed to be reliable but not guaranteed. Copyright © 2024 MLS United, LLC.






