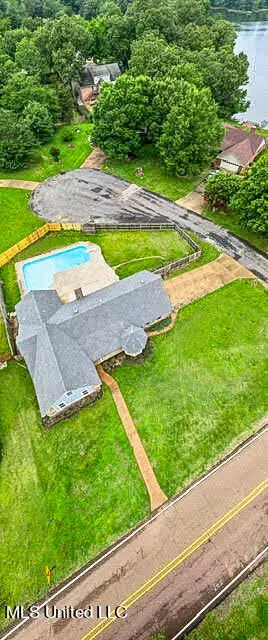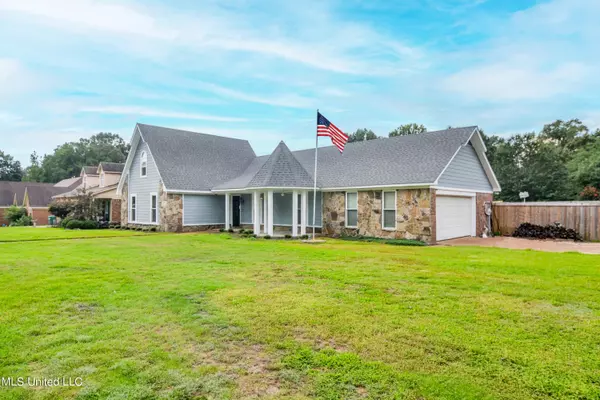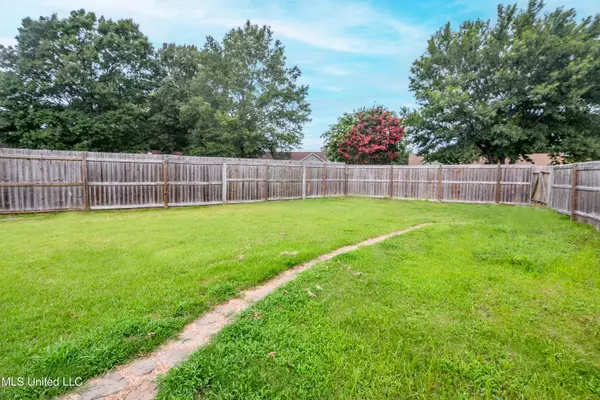$330,000
$330,000
For more information regarding the value of a property, please contact us for a free consultation.
2121 Itasca Drive Nesbit, MS 38651
4 Beds
2 Baths
2,365 SqFt
Key Details
Sold Price $330,000
Property Type Single Family Home
Sub Type Single Family Residence
Listing Status Sold
Purchase Type For Sale
Square Footage 2,365 sqft
Price per Sqft $139
Subdivision Bridgetown
MLS Listing ID 4053665
Sold Date 09/15/23
Style Traditional
Bedrooms 4
Full Baths 2
HOA Y/N Yes
Originating Board MLS United
Year Built 1989
Annual Tax Amount $1,219
Lot Size 0.340 Acres
Acres 0.34
Lot Dimensions 267X130X98
Property Description
Nestled on lake in the sought-after neighborhood of Bridgetown where you will find walking/hiking trails, lake, and tennis courts. This home sits on a large corner lot of a cul de sac, featuring lush landscaping, porch, & a side load 2-car garage. Step inside and be greeted by a family-size great room highlighted by a stone fireplace, vaulted ceiling, & wood laminate floor. It opens to the spacious kitchen and breakfast area. The kitchen h as been updated with granite countertops. tiled backsplash, & SS appliances. Bar seating offers additional seating for guests. Off the kitchen you will find a large laundry room with lots of storage space. The primary suite is located downstairs and is completed by an updated bath with dual granite vanity sinks, an oversized walk-in shower, & walk-in closet. There are 2 additional bedrooms downstairs with a full bath for them to share. Head upstairs and find another large room with closet that could be utilized for a 4th bedroom or even a play room or office. The huge fenced backyard enjoys a large in-ground pool with diving board surrounded by plenty of patio areas for entertaining. This home won't last long, so don't miss your opportunity to see this one in person.
Location
State MS
County Desoto
Community Hiking/Walking Trails, Lake, Tennis Court(S)
Direction I-55 TO NESBIT EXIT, THEN EAST TO BRIDGETOWN S/D. ITASCA IS THE FIRST STREET PAST BRIDGETOWN MAEKET. TURN LEFT HOME APPROX ONE MILE ON LEFT.
Interior
Interior Features Bookcases, Breakfast Bar, Built-in Features, Cathedral Ceiling(s), Ceiling Fan(s), Eat-in Kitchen, High Ceilings, Pantry, Smart Thermostat, Double Vanity, Granite Counters
Heating Central, Electric, Heat Pump
Cooling Ceiling Fan(s), Central Air, Electric
Flooring Carpet, Laminate, Tile, Wood
Fireplaces Type Great Room, Masonry, Stone, Wood Burning
Fireplace Yes
Window Features Insulated Windows,Metal
Appliance Cooktop, Dishwasher, Disposal, Electric Range
Laundry Inside, Laundry Room, Main Level
Exterior
Exterior Feature Landscaping Lights, Rain Gutters
Parking Features Attached, Garage Faces Side, Concrete
Garage Spaces 2.0
Pool Diving Board, Equipment, In Ground, Vinyl
Community Features Hiking/Walking Trails, Lake, Tennis Court(s)
Utilities Available Cable Available, Phone Available, Sewer Available, Water Available
Roof Type Asphalt Shingle
Porch Patio
Garage Yes
Private Pool Yes
Building
Lot Description Corner Lot, Level
Foundation Slab
Sewer Private Sewer
Water Public
Architectural Style Traditional
Level or Stories Two
Structure Type Landscaping Lights,Rain Gutters
New Construction No
Schools
Elementary Schools Lewisburg
Middle Schools Lewisburg Middle
High Schools Lewisburg
Others
HOA Fee Include Other
Tax ID 2076230200018800
Acceptable Financing Cash, Conventional, FHA
Listing Terms Cash, Conventional, FHA
Read Less
Want to know what your home might be worth? Contact us for a FREE valuation!

Our team is ready to help you sell your home for the highest possible price ASAP

Information is deemed to be reliable but not guaranteed. Copyright © 2024 MLS United, LLC.






