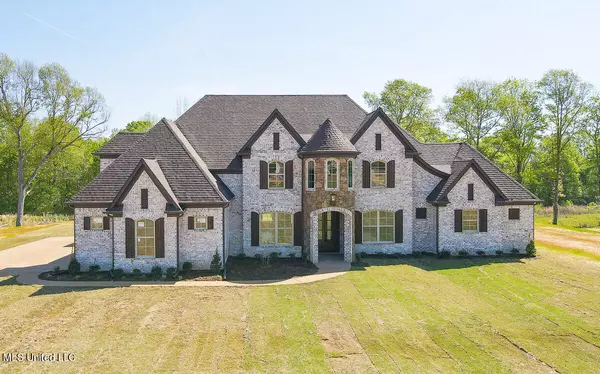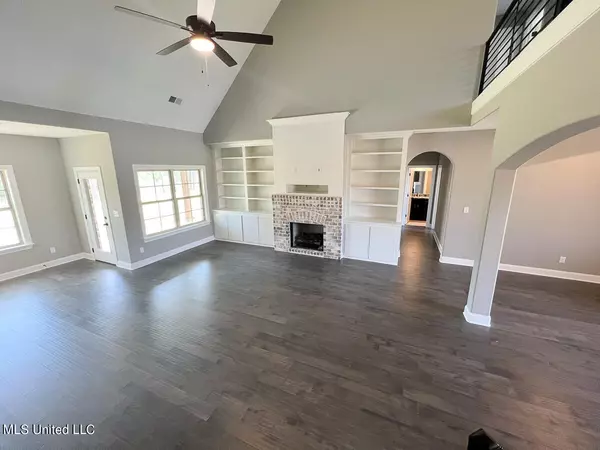$620,000
$620,000
For more information regarding the value of a property, please contact us for a free consultation.
1132 Pebble View Drive Byhalia, MS 38611
5 Beds
4 Baths
3,500 SqFt
Key Details
Sold Price $620,000
Property Type Single Family Home
Sub Type Single Family Residence
Listing Status Sold
Purchase Type For Sale
Square Footage 3,500 sqft
Price per Sqft $177
Subdivision Red Banks
MLS Listing ID 4032033
Sold Date 09/21/23
Style Tudor/French Normandy
Bedrooms 5
Full Baths 3
Half Baths 1
HOA Fees $25/ann
HOA Y/N Yes
Originating Board MLS United
Year Built 2022
Lot Size 2.000 Acres
Acres 2.0
Property Description
BACK ON THE MARKET. Contract fell through at no fault of the seller. If country lovely French country home, beautiful, established community in Lewisburg school district, is what you are dreaming of, YOUR DREAMS HAVE COME TRUE! Construction is already underway on this 3,500 sf, (5) Bedroom, (3.5) Bath home. It sits on a 2 acres in the new subdivision of Red Banks (new phase of Pebble Ridge). Home offers (3) car garage, bonus/game room, office/craft room with open floor plan. Other home features include stacked stone FP, built-ins, huge kitchen island, granite countertops, custom cabinets, backsplash, gas cook-top, double ovens, SS appliances, tray ceiling, crown molding, soaker tub, walk-thru shower, his/her vanities, covered patio, LED lighting, tankless hot water heater AND SO MUCH MORE!
Location
State MS
County Desoto
Direction From I-269 take the Red Banks Road exit & go South & go through the intersection of Byhalia Road & turn left on Pebble Ridge Road. Left onto Pebble View Drive and home will be on the right.
Interior
Interior Features Bookcases, Breakfast Bar, Built-in Features, Cathedral Ceiling(s), Ceiling Fan(s), Crown Molding, Eat-in Kitchen, Granite Counters, High Ceilings, Open Floorplan, Pantry, Primary Downstairs, Soaking Tub, Walk-In Closet(s), Other, Kitchen Island
Heating Central, Natural Gas
Cooling Ceiling Fan(s), Electric, Multi Units
Flooring Carpet, Combination, Tile
Fireplaces Type Gas Log, Great Room, Ventless
Fireplace Yes
Window Features Vinyl
Appliance Dishwasher, Disposal, Double Oven, Gas Cooktop, Microwave, Stainless Steel Appliance(s)
Laundry Laundry Room, Lower Level
Exterior
Exterior Feature Rain Gutters
Parking Features Attached, Garage Door Opener, Garage Faces Side, Concrete
Garage Spaces 3.0
Utilities Available Cable Available, Electricity Connected, Natural Gas Connected, Phone Available, Sewer Connected, Water Connected
Roof Type Architectural Shingles
Porch Patio, Porch
Garage Yes
Private Pool No
Building
Lot Description Landscaped
Foundation Slab
Sewer None
Water Public
Architectural Style Tudor/French Normandy
Level or Stories Two
Structure Type Rain Gutters
New Construction Yes
Schools
Elementary Schools Lewisburg
Middle Schools Lewisburg Middle
High Schools Lewisburg
Others
HOA Fee Include Management
Tax ID Unassigned
Acceptable Financing Cash, Conventional, FHA, VA Loan
Listing Terms Cash, Conventional, FHA, VA Loan
Read Less
Want to know what your home might be worth? Contact us for a FREE valuation!

Our team is ready to help you sell your home for the highest possible price ASAP

Information is deemed to be reliable but not guaranteed. Copyright © 2024 MLS United, LLC.






