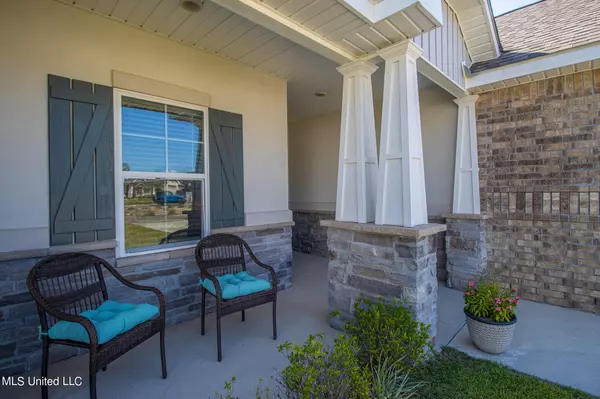$378,000
$378,000
For more information regarding the value of a property, please contact us for a free consultation.
6225 Cypress Lane Biloxi, MS 39532
3 Beds
2 Baths
1,919 SqFt
Key Details
Sold Price $378,000
Property Type Single Family Home
Sub Type Single Family Residence
Listing Status Sold
Purchase Type For Sale
Square Footage 1,919 sqft
Price per Sqft $196
Subdivision Cedar Crescent - Biloxi
MLS Listing ID 4056355
Sold Date 09/18/23
Bedrooms 3
Full Baths 2
HOA Fees $62/ann
HOA Y/N Yes
Originating Board MLS United
Year Built 2020
Annual Tax Amount $2,235
Lot Size 0.300 Acres
Acres 0.3
Lot Dimensions 32*95*134*79*113
Property Description
Discover modern living at its finest in this exquisite 2 1/2 year old home nestled within a cul-de-sac in the quaint subdivision Cedar Crescent. With 3 bedrooms and 2 baths, this meticulously maintained residence offers an abundance of features, a warm fireplace and elegant built-ins in the spacious living area, seamlessly flowing into an open floor plan that merges with a stylish kitchen with a central island, gas stove, and ample counter space. The convenience of a large pantry enhances the culinary experience. The primary suite is very spacious with a generously proportioned bathroom featuring a double vanity, a luxurious soaking tub, and a captivating walk-through shower. A thoughtfully designed closet with wood shelving seamlessly connects to the laundry room, ensuring both style and functionality. Outside, is an outdoor kitchen for entertaining and the sprawling yard, completing the perfect picture of a modern dream home.
Location
State MS
County Harrison
Interior
Interior Features Built-in Features, Crown Molding, Entrance Foyer, High Ceilings, Pantry, Recessed Lighting, Stone Counters, Soaking Tub, Double Vanity, Kitchen Island
Heating Central
Cooling Central Air, Gas
Flooring Luxury Vinyl, Carpet, Tile
Fireplaces Type Living Room
Fireplace Yes
Window Features Double Pane Windows
Appliance Built-In Gas Range, Double Oven, Microwave, Range Hood, Refrigerator, Tankless Water Heater
Laundry Laundry Room, See Remarks
Exterior
Exterior Feature Outdoor Kitchen
Parking Features Attached, Garage Door Opener, Garage Faces Front
Garage Spaces 2.0
Utilities Available Cable Available, Electricity Connected, Natural Gas Connected, Sewer Connected
Roof Type Architectural Shingles
Porch Front Porch, Rear Porch, See Remarks
Garage Yes
Private Pool No
Building
Lot Description Cul-De-Sac, Pie Shaped Lot
Foundation Slab
Sewer Public Sewer
Water Public
Level or Stories One
Structure Type Outdoor Kitchen
New Construction No
Others
HOA Fee Include Maintenance Grounds
Tax ID 1208a-02-001.014
Acceptable Financing Cash, Conventional, FHA, VA Loan
Listing Terms Cash, Conventional, FHA, VA Loan
Read Less
Want to know what your home might be worth? Contact us for a FREE valuation!

Our team is ready to help you sell your home for the highest possible price ASAP

Information is deemed to be reliable but not guaranteed. Copyright © 2024 MLS United, LLC.






