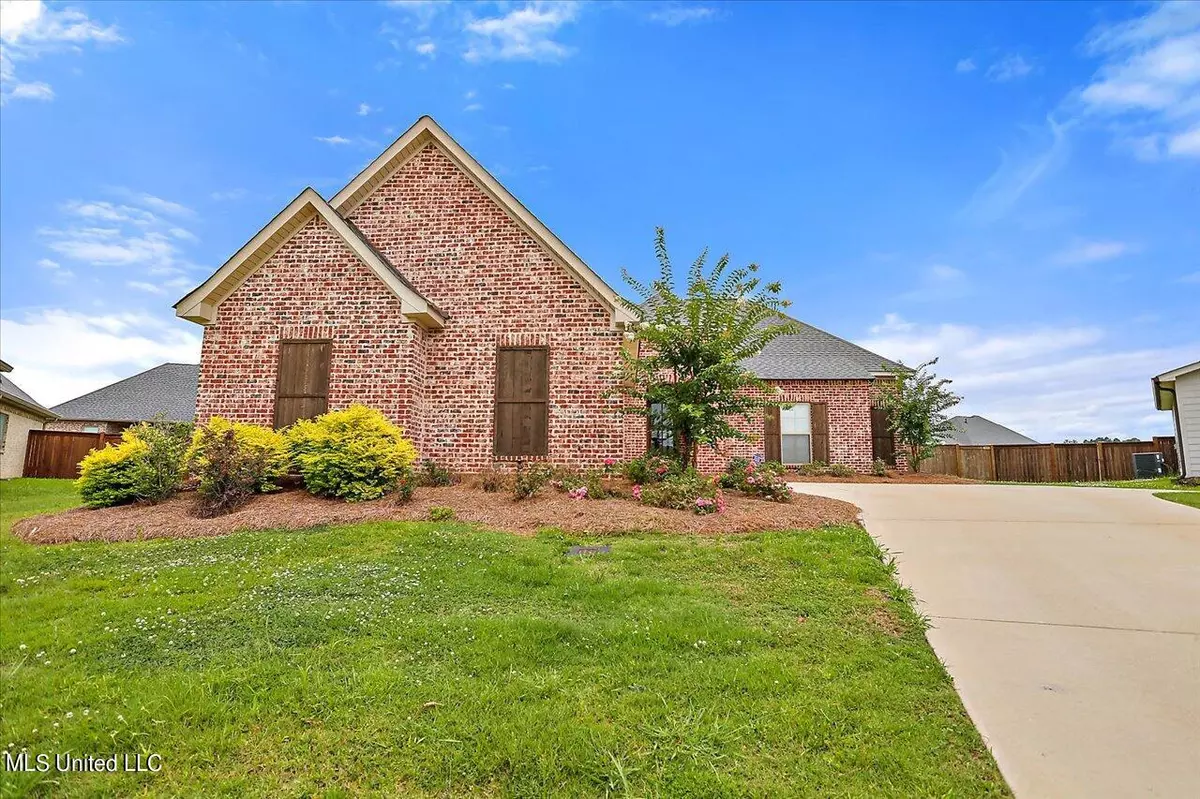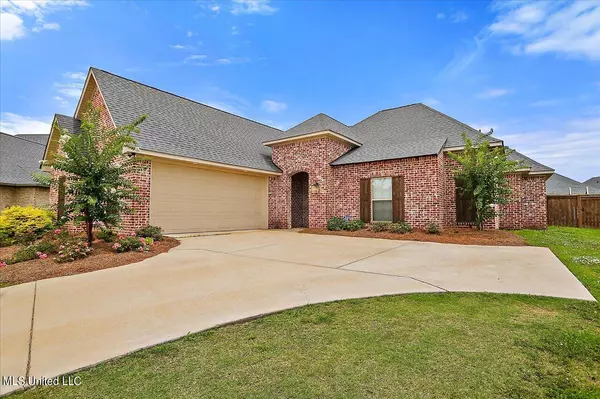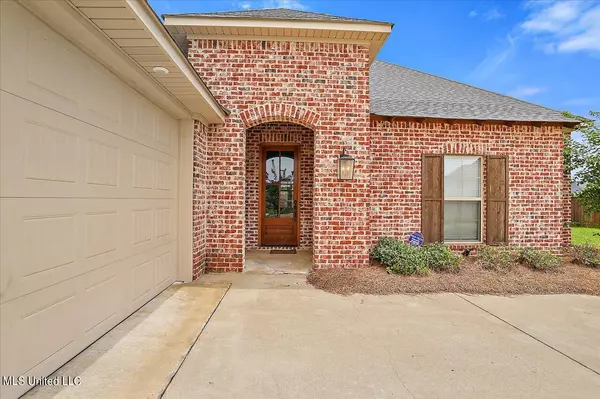$389,000
$389,000
For more information regarding the value of a property, please contact us for a free consultation.
704 Queens Court Flowood, MS 39232
4 Beds
3 Baths
2,172 SqFt
Key Details
Sold Price $389,000
Property Type Single Family Home
Sub Type Single Family Residence
Listing Status Sold
Purchase Type For Sale
Square Footage 2,172 sqft
Price per Sqft $179
Subdivision Kensington
MLS Listing ID 4052951
Sold Date 09/22/23
Style Traditional
Bedrooms 4
Full Baths 3
HOA Fees $57/ann
HOA Y/N Yes
Originating Board MLS United
Year Built 2020
Annual Tax Amount $2,857
Lot Size 0.260 Acres
Acres 0.26
Property Description
Don't miss this 4 BR/3 Bath home located on a quiet cul-de-sac in NWR School District. This 3 year old home has gorgeous hardwood floors throughout. no carpet. Extras in this home include the brick accent wall in the breakfast room, laundry room with sink, mudroom bench and storage off the garage entrance. Lots of storage and cabinetry in the kitchen and baths. This home has one of the larger lots in the neighborhood and comes with a screened in back porch. The gated neighborhood has a community pool, clubhouse, and a stocked lake for fishing.
Location
State MS
County Rankin
Community Clubhouse, Gated, Lake, Pool, Sidewalks, Street Lights
Direction From Lakeland Drive, turn right onto Marshall Rd. Turn right into the gated entrance. Turn left on Queens Court. House is at the end of the cul-de-sac.
Interior
Interior Features Ceiling Fan(s), Double Vanity, Granite Counters, High Ceilings, Kitchen Island, Open Floorplan, Pantry, Smart Thermostat, Walk-In Closet(s), Soaking Tub, Breakfast Bar
Heating Central, Natural Gas
Cooling Ceiling Fan(s), Central Air, Electric
Flooring Ceramic Tile, Hardwood
Fireplaces Type Gas Log, Gas Starter, Great Room
Fireplace Yes
Window Features Blinds,Insulated Windows,Shutters
Appliance Built-In Electric Range, Cooktop, Dishwasher, Disposal, Free-Standing Refrigerator, Gas Cooktop, Microwave, Vented Exhaust Fan, Washer/Dryer, Water Heater
Exterior
Exterior Feature Lighting, Private Yard
Parking Features Garage Door Opener, Garage Faces Side, Paved
Garage Spaces 2.0
Community Features Clubhouse, Gated, Lake, Pool, Sidewalks, Street Lights
Utilities Available Electricity Connected, Natural Gas Connected, Water Connected
Roof Type Architectural Shingles
Porch Screened
Garage No
Private Pool No
Building
Lot Description Cul-De-Sac, Fenced, Irregular Lot
Foundation Slab
Sewer Public Sewer
Water Public
Architectural Style Traditional
Level or Stories One
Structure Type Lighting,Private Yard
New Construction No
Schools
Elementary Schools Oakdale
Middle Schools Northwest Rankin Middle
High Schools Northwest Rankin
Others
HOA Fee Include Accounting/Legal,Maintenance Grounds,Management,Pool Service
Tax ID I11q-000002-00570
Acceptable Financing Conventional, FHA, USDA Loan
Listing Terms Conventional, FHA, USDA Loan
Read Less
Want to know what your home might be worth? Contact us for a FREE valuation!

Our team is ready to help you sell your home for the highest possible price ASAP

Information is deemed to be reliable but not guaranteed. Copyright © 2025 MLS United, LLC.





