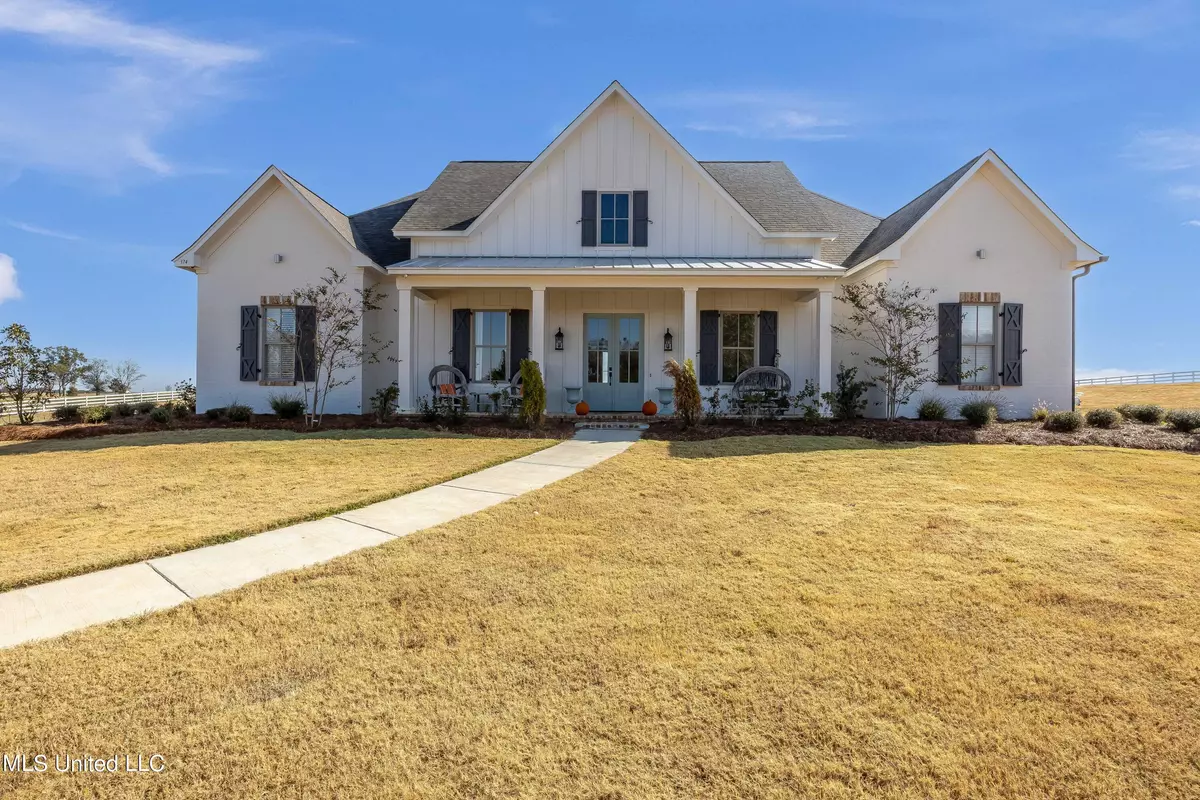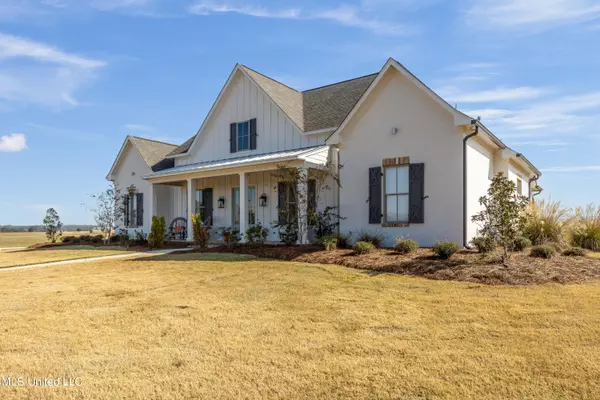$799,500
$799,500
For more information regarding the value of a property, please contact us for a free consultation.
374 Cain Creek Road Flora, MS 39071
4 Beds
3 Baths
3,554 SqFt
Key Details
Sold Price $799,500
Property Type Single Family Home
Sub Type Single Family Residence
Listing Status Sold
Purchase Type For Sale
Square Footage 3,554 sqft
Price per Sqft $224
Subdivision Andover Section B
MLS Listing ID 4052222
Sold Date 09/26/23
Style Farmhouse
Bedrooms 4
Full Baths 3
HOA Y/N Yes
Originating Board MLS United
Year Built 2022
Annual Tax Amount $4,732
Lot Size 5.000 Acres
Acres 5.0
Property Description
LOCATON !! LOCATION !!! LOCATION !!! Fantastic 3554 square foot 4 Bedroom / 3.5 Bath / 4 Car Garage 1 1/2 story home built on 5.0 Acres with a breathtaking view over the rolling hills of Andover. This house has everything !! The house has an open plan with high ceilings, beams, and a beautiful brick fireplace with a beam mantle. The floorplan includes a Breakfast room / Keeping room, separate formal dining room, office / exercise room, walk in panty, solid surface counter tops, stainless steel appliances, and tankless hot water heaters. Big master bedroom with an extra large closet. A gigantic Bonus / Media or Bedroom upstairs with a full bath and walk in closet. Access to 2 fishing lakes. In addition, property has a Custom 30'x30' structure matched to the design of the house that is currently being used as a Horse Barn with a white 4 rail fence around the perimeter of the property. The barn is built so that it can be converted into a mother-in-laws residence. Unbelievable House !! Quiet and serene location between Flora and Madison !!! And you can have horses if you desire. LOCATION, LOCATION !!!
Location
State MS
County Madison
Community Fishing
Direction Travel West on Hwy 22 from Hwy 463 approximately 4 miles to Cain Cree Rd. Turn Right and travel approximately 1 mile to 374 Cain Creek Rd on the right.
Rooms
Other Rooms Barn(s)
Interior
Interior Features Built-in Features, Ceiling Fan(s), Crown Molding, Double Vanity, Eat-in Kitchen, Entrance Foyer, High Ceilings, His and Hers Closets, Open Floorplan, Pantry, Primary Downstairs, Recessed Lighting, Storage, Vaulted Ceiling(s), Walk-In Closet(s), Wired for Data, Wired for Sound, See Remarks, Breakfast Bar
Heating Central, Fireplace(s)
Cooling Central Air, Electric, Gas
Flooring Simulated Wood, Wood
Fireplaces Type Den, Gas Log, Raised Hearth
Fireplace Yes
Window Features Aluminum Frames,Double Pane Windows
Appliance Built-In Electric Range, Convection Oven, Dishwasher, Disposal, Exhaust Fan, Gas Cooktop, Microwave, Range Hood, Self Cleaning Oven, Stainless Steel Appliance(s), Tankless Water Heater, Vented Exhaust Fan
Laundry Inside, Laundry Room, Lower Level, Washer Hookup
Exterior
Exterior Feature Other, See Remarks
Parking Features Concrete, Driveway, Garage Door Opener, Garage Faces Side, Parking Pad, Storage
Garage Spaces 4.0
Community Features Fishing
Utilities Available Electricity Connected, Natural Gas Connected, Sewer Connected, Water Connected, 220 Volts in Kitchen, Natural Gas in Kitchen
Roof Type Architectural Shingles
Porch Rear Porch
Garage No
Private Pool No
Building
Lot Description Fenced, Front Yard, Landscaped, Sprinklers In Front, Views
Foundation Post-Tension
Sewer Public Sewer, See Remarks
Water Public
Architectural Style Farmhouse
Level or Stories One and One Half
Structure Type Other,See Remarks
New Construction No
Schools
Elementary Schools East Flora
Middle Schools Mannsdale Middle School
High Schools Madison Central
Others
HOA Fee Include Other
Tax ID 051a-02-009/00.00
Acceptable Financing Cash, Conventional
Horse Property Barn, Hay Storage, Pasture, Stable(s), Other
Listing Terms Cash, Conventional
Read Less
Want to know what your home might be worth? Contact us for a FREE valuation!

Our team is ready to help you sell your home for the highest possible price ASAP

Information is deemed to be reliable but not guaranteed. Copyright © 2024 MLS United, LLC.






