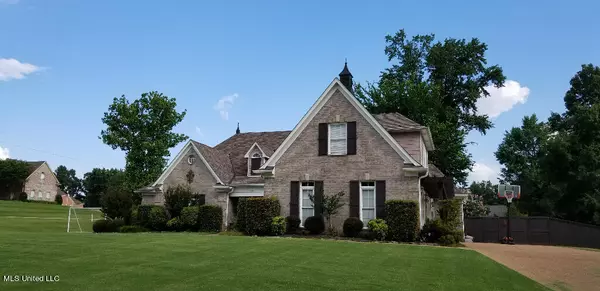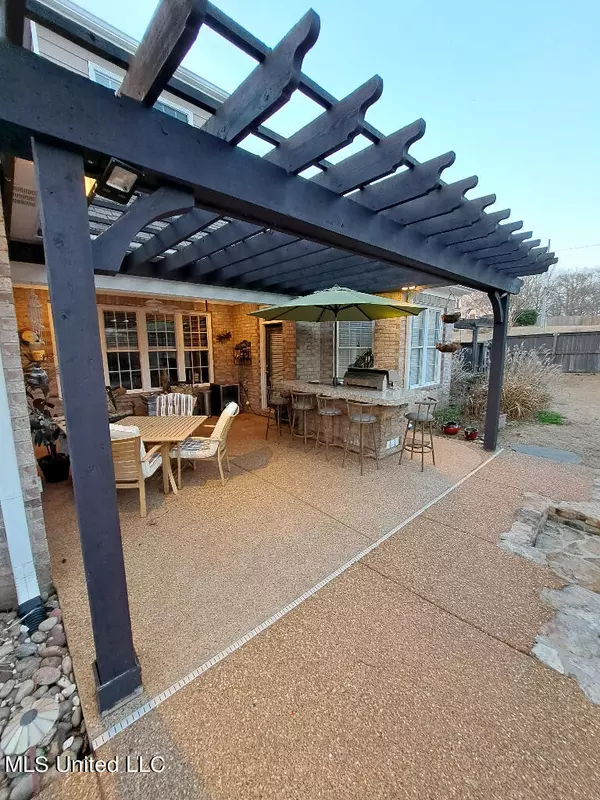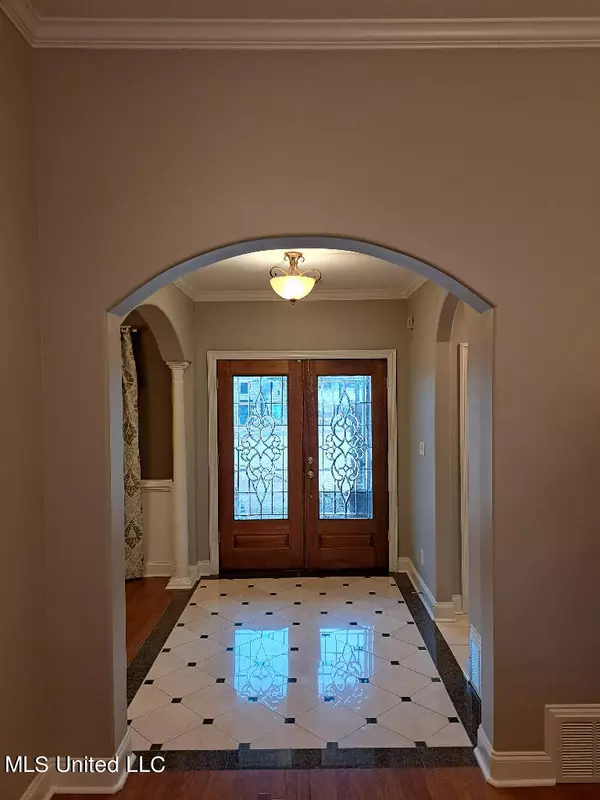$574,000
$574,000
For more information regarding the value of a property, please contact us for a free consultation.
2685 Markston Cove Southaven, MS 38672
5 Beds
4 Baths
4,234 SqFt
Key Details
Sold Price $574,000
Property Type Single Family Home
Sub Type Single Family Residence
Listing Status Sold
Purchase Type For Sale
Square Footage 4,234 sqft
Price per Sqft $135
Subdivision Dickens Place
MLS Listing ID 4044994
Sold Date 09/28/23
Style Traditional
Bedrooms 5
Full Baths 3
Half Baths 1
HOA Fees $10/ann
HOA Y/N Yes
Originating Board MLS United
Year Built 2003
Annual Tax Amount $3,897
Lot Size 0.730 Acres
Acres 0.73
Property Description
Welcome to the Dickens Place Subdivision! Impeccable Home with beautiful saltwater heated pool with large pool deck, pool pavilion and outdoor BBQ island!!! Great curb appeal with the stylish look of European hand-cut roof shingles, copper cupola and finials, and entry water fountain along with a cedar arbour surrounding the 3 car garage. Travertine floors, nailed down hardwood floors and ceramic tile floors throughout!! Large great room. Amazing chef's kitchen with custom cabinets, granite countertops, hearth room and eating area. Formal dining room. Three gas fireplaces...in the hearth room, downstairs master/master bath and upstairs media room. Master bedroom has trayed ceilings, access to pool deck, beautiful bath and oversized walk-in closet. Two other large bedrooms downstairs with Jack and Jill bath and both with walk-in closets! Upstairs has another oversized master bedroom with large walk-in closet, media room with gaming area, billiard room with wet bar and an additional bedroom/office. All three HVAC units, furnaces and water heaters were replaced. Total of 5 comfort zones/thermostats throughout the home. Fresh paint inside and outside. Move in ready! Schedule your showing today, because this well-cared for home will be gone quickly!
Location
State MS
County Desoto
Direction On the corner of Chalice Drive and Markston Cove in Dickens Place subdivision
Interior
Interior Features Kitchen Island, Pantry, Other
Heating Central, Natural Gas
Cooling Central Air, Zoned
Flooring Tile, Wood, Other
Fireplaces Type Gas Log
Fireplace Yes
Appliance Dishwasher, Disposal, Electric Range, Wine Refrigerator, Other
Exterior
Exterior Feature Other
Parking Features Attached, Garage Door Opener, Concrete
Garage Spaces 3.0
Utilities Available Cable Available, Electricity Available, Natural Gas Available, Sewer Available, Water Available, Other
Roof Type Architectural Shingles
Porch Enclosed, Patio
Garage Yes
Private Pool No
Building
Lot Description Corner Lot, Cul-De-Sac
Foundation Slab
Sewer Public Sewer
Water Public
Architectural Style Traditional
Level or Stories Two
Structure Type Other
New Construction No
Schools
Elementary Schools Desoto Central
Middle Schools Desoto Central
High Schools Desoto Central
Others
HOA Fee Include Other
Tax ID 2072090300014000
Acceptable Financing Cash, Conventional
Listing Terms Cash, Conventional
Read Less
Want to know what your home might be worth? Contact us for a FREE valuation!

Our team is ready to help you sell your home for the highest possible price ASAP

Information is deemed to be reliable but not guaranteed. Copyright © 2024 MLS United, LLC.






