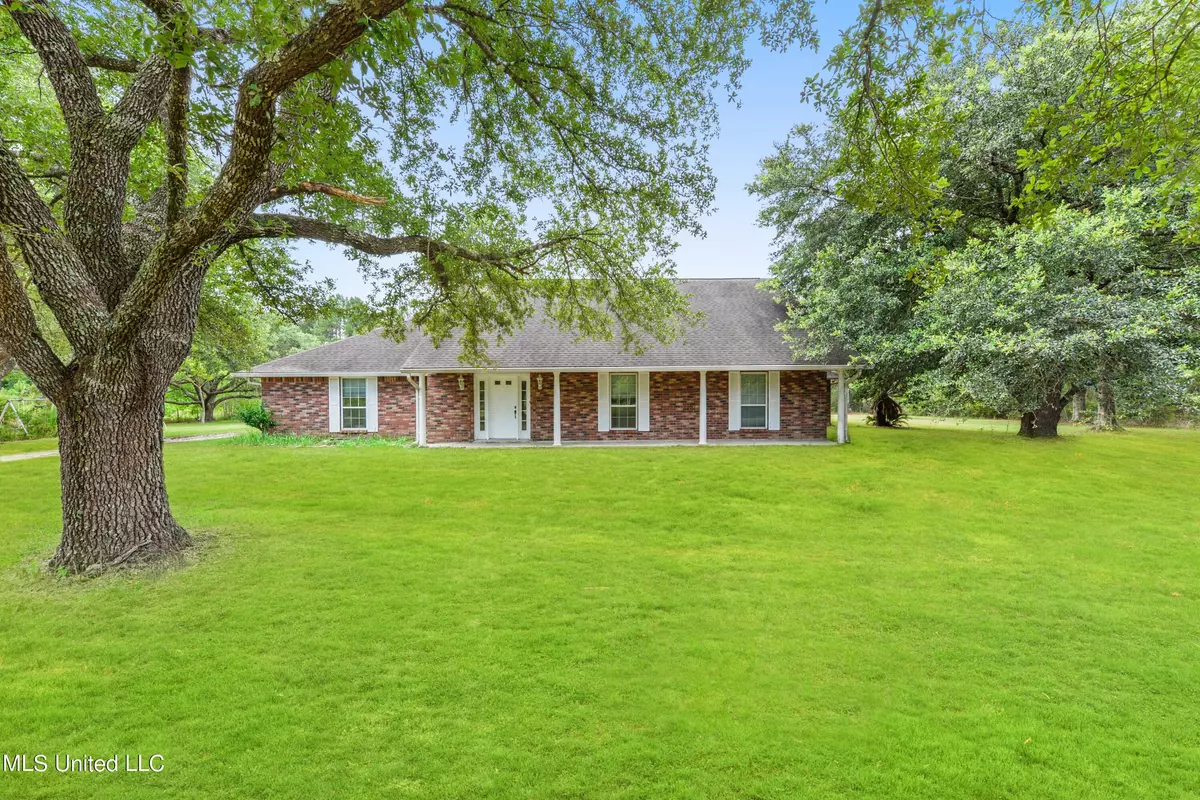$409,900
$409,900
For more information regarding the value of a property, please contact us for a free consultation.
5000 Six S Drive Picayune, MS 39466
3 Beds
4 Baths
2,521 SqFt
Key Details
Sold Price $409,900
Property Type Single Family Home
Sub Type Single Family Residence
Listing Status Sold
Purchase Type For Sale
Square Footage 2,521 sqft
Price per Sqft $162
Subdivision Metes And Bounds
MLS Listing ID 4052932
Sold Date 09/29/23
Style Ranch
Bedrooms 3
Full Baths 3
Half Baths 1
Originating Board MLS United
Year Built 1989
Annual Tax Amount $1,469
Lot Size 22.900 Acres
Acres 22.9
Property Description
Country living at its finest! Situated on 22.9 acres with a barn and stocked pond. This house offers a very private setting, all brick house, 3 bedrooms, 3.5 bathrooms, drive-thru garage, large living room with fireplace, split floor plan, master bedroom downstairs, separate jetted tub and shower in master bedroom. Outside of the house is large oak trees, a 40 x 60 enclosed barn with 4 horse stalls and additional covered area, blueberry bushes, and a 1-acre pond with lots of fish. There is plenty of room for your horses, cows, goats, chickens, and other animals. There is some old fencing for a field, but the condition is unknown. Set up your appointment to check out this house and make it your home.
Location
State MS
County Hancock
Rooms
Other Rooms Barn(s)
Interior
Interior Features Breakfast Bar, Ceiling Fan(s), Eat-in Kitchen, Kitchen Island, Open Floorplan, Pantry, Primary Downstairs, Walk-In Closet(s)
Heating Central, Electric
Cooling Ceiling Fan(s), Central Air, Electric
Flooring Carpet, Ceramic Tile
Fireplaces Type Living Room, Wood Burning
Fireplace Yes
Window Features Blinds,Double Pane Windows
Appliance Dishwasher, Free-Standing Electric Range, Microwave, Water Heater
Laundry In Garage, Main Level
Exterior
Exterior Feature Lighting
Parking Features Attached, Gravel
Garage Spaces 2.0
Utilities Available Electricity Connected, Sewer Connected, Water Connected
Roof Type Architectural Shingles
Porch Front Porch, Rear Porch
Garage Yes
Private Pool No
Building
Foundation Slab
Sewer Septic Tank
Water Public
Architectural Style Ranch
Level or Stories Two
Structure Type Lighting
New Construction No
Schools
Middle Schools Hancock Middle School
High Schools Hancock
Others
Tax ID 054-0-18-011.000
Acceptable Financing Cash, Conventional, FHA, USDA Loan
Horse Property Barn, Stable(s)
Listing Terms Cash, Conventional, FHA, USDA Loan
Read Less
Want to know what your home might be worth? Contact us for a FREE valuation!

Our team is ready to help you sell your home for the highest possible price ASAP

Information is deemed to be reliable but not guaranteed. Copyright © 2024 MLS United, LLC.






