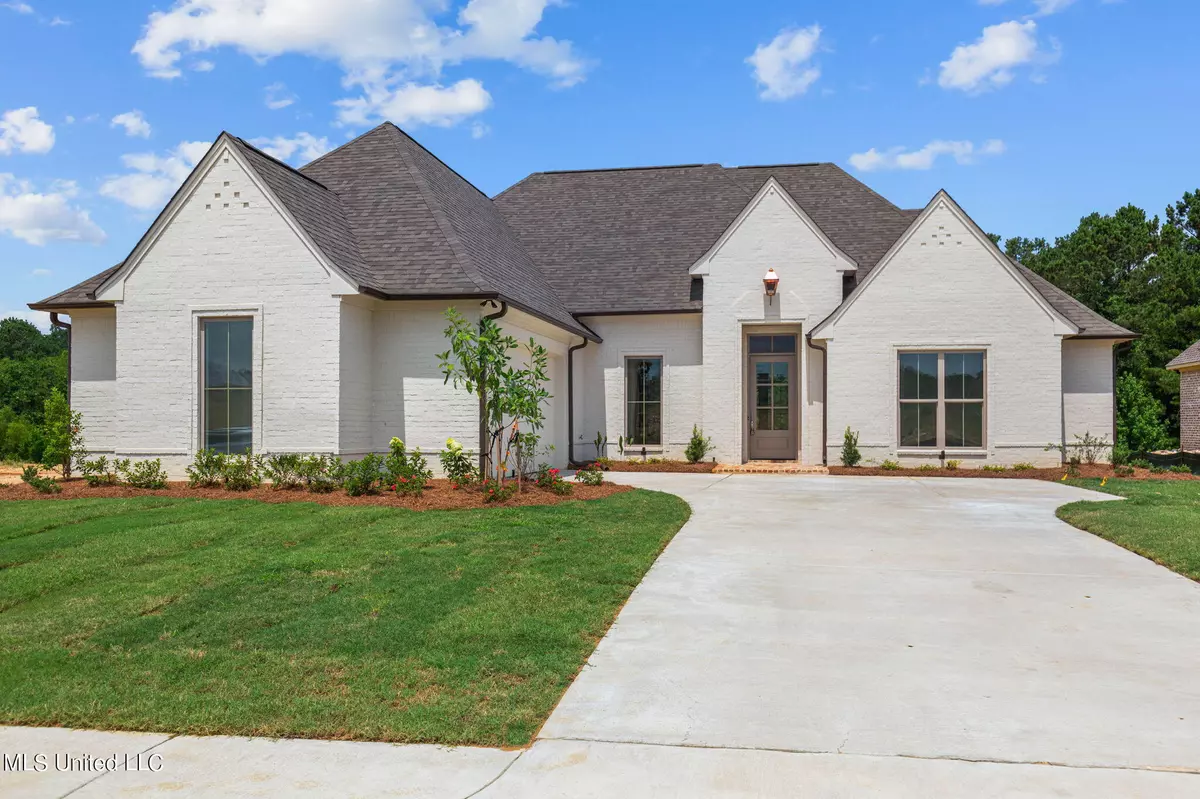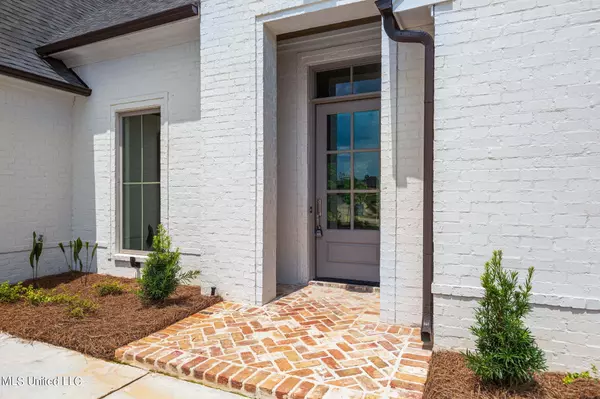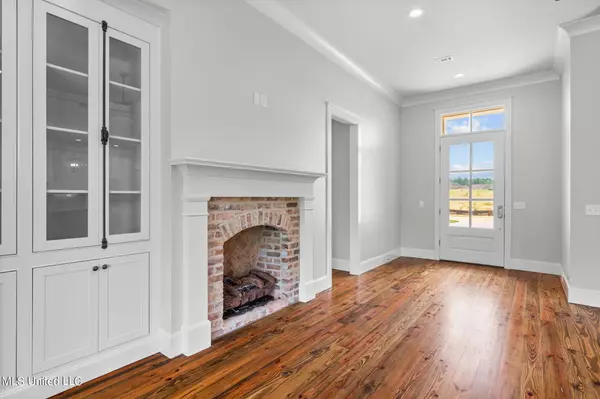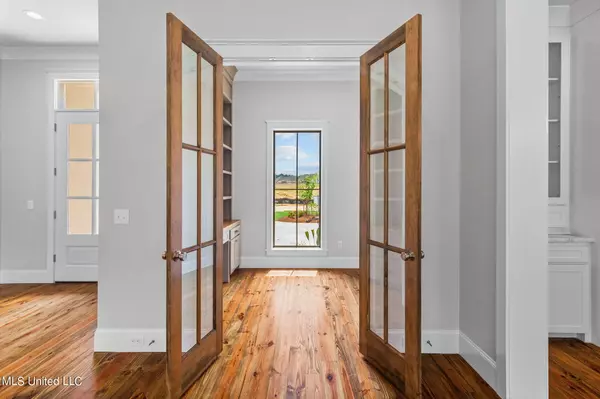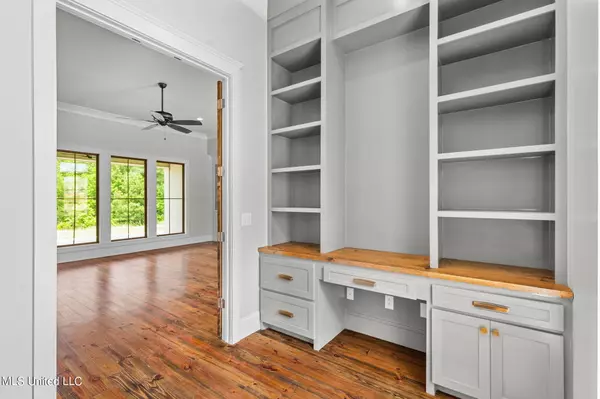$490,900
$490,900
For more information regarding the value of a property, please contact us for a free consultation.
762 Northridge Trail Brandon, MS 39047
4 Beds
3 Baths
2,378 SqFt
Key Details
Sold Price $490,900
Property Type Single Family Home
Sub Type Single Family Residence
Listing Status Sold
Purchase Type For Sale
Square Footage 2,378 sqft
Price per Sqft $206
Subdivision River Forest
MLS Listing ID 4053271
Sold Date 09/29/23
Style Traditional
Bedrooms 4
Full Baths 2
Half Baths 1
HOA Y/N Yes
Originating Board MLS United
Year Built 2023
Lot Size 0.500 Acres
Acres 0.5
Property Description
New home with the quality construction you've come to expect from this builder. ''Superior Design, Unmatched Attention to Detail''. All the amenities of much larger custom homes and quietly tucked away in the back of River Forest Subdivision. Spacious 4 bedroom 2 1/2 bath home features a beautiful backyard, panoramic open tree line and conveniently located near the upcoming community spaces. Some of the many amenities include marble countertops, reclaimed wood floors, high ceilings, custom lighting woodwork, tile and hardware. Walk in pantry with french door and marble tops. Office with a built in desk, solid wood top and double french doors. The kitchen features a large island, built in cabinet with glass doors, coffee bar and dining area that overlooks the large wooded backyard. The light filled living area has built in glass front cabinets with cremone bolts and opens onto the covered back porch. Large laundry with an entry to the master closet and bath. The master suite has a coffered ceiling and closet that includes two sets of drawers and a full length mirror. Locker area in the back hallway. This new home is move in ready with gutters and sprinkler system!
Location
State MS
County Rankin
Direction Old Fannin Road to Vernon Jones Avenue to River Forest Lane to Phase III. River Forest Lane dead ends into Northridge Trail. Take a left then house is on the right.
Interior
Interior Features Ceiling Fan(s), Coffered Ceiling(s), Crown Molding, Double Vanity, High Ceilings, Kitchen Island, Natural Woodwork, Pantry, Recessed Lighting, Soaking Tub, Vaulted Ceiling(s), Walk-In Closet(s)
Heating Central, Fireplace(s), Natural Gas
Cooling Ceiling Fan(s), Central Air
Flooring Wood
Fireplaces Type Gas Log, Gas Starter, Living Room
Fireplace Yes
Window Features Double Pane Windows,Insulated Windows
Appliance Cooktop, Dishwasher, Disposal, Double Oven, Exhaust Fan, Microwave, Water Heater
Laundry Electric Dryer Hookup, Laundry Room
Exterior
Exterior Feature Rain Gutters
Parking Features Driveway, Concrete
Garage Spaces 2.0
Community Features None
Utilities Available Electricity Connected, Natural Gas Connected, Sewer Available, Water Connected
Roof Type Architectural Shingles
Porch Patio, Porch, Slab
Garage No
Private Pool No
Building
Lot Description Landscaped, Level, Views
Foundation Slab
Sewer Public Sewer
Water Public
Architectural Style Traditional
Level or Stories One
Structure Type Rain Gutters
New Construction Yes
Schools
Elementary Schools Flowood
Middle Schools Northwest Rankin
High Schools Northwest Rankin
Others
HOA Fee Include Other
Acceptable Financing Cash, Conventional, FHA, VA Loan
Listing Terms Cash, Conventional, FHA, VA Loan
Read Less
Want to know what your home might be worth? Contact us for a FREE valuation!

Our team is ready to help you sell your home for the highest possible price ASAP

Information is deemed to be reliable but not guaranteed. Copyright © 2024 MLS United, LLC.


