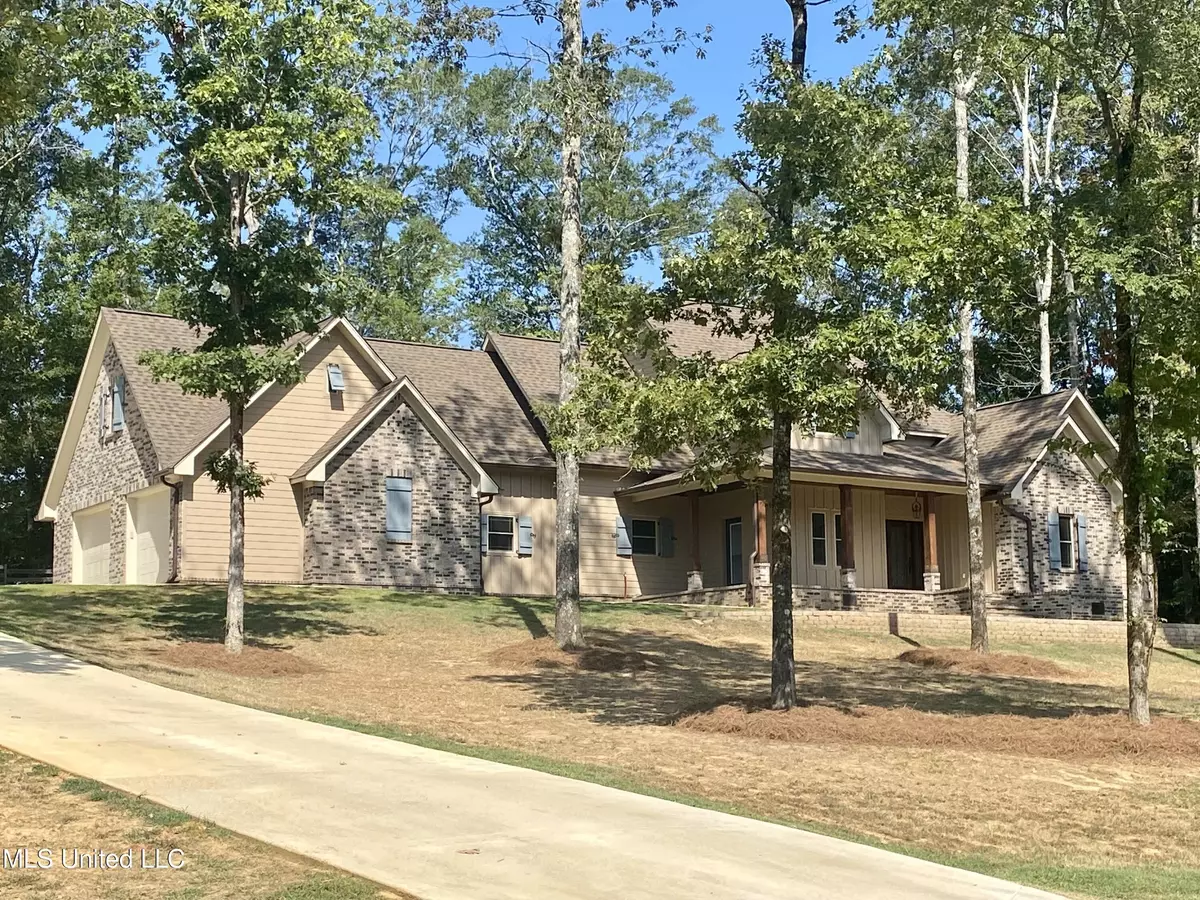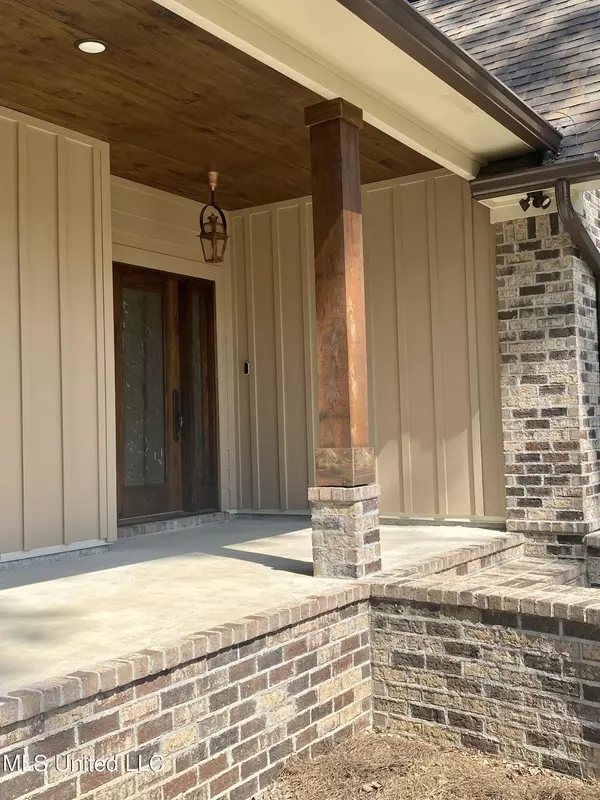$475,000
$475,000
For more information regarding the value of a property, please contact us for a free consultation.
10 Wood Duck Cove Raymond, MS 39154
4 Beds
4 Baths
3,044 SqFt
Key Details
Sold Price $475,000
Property Type Single Family Home
Sub Type Single Family Residence
Listing Status Sold
Purchase Type For Sale
Square Footage 3,044 sqft
Price per Sqft $156
Subdivision Mallard Lakes
MLS Listing ID 4055034
Sold Date 09/29/23
Style Traditional
Bedrooms 4
Full Baths 3
Half Baths 1
HOA Y/N Yes
Originating Board MLS United
Year Built 2022
Annual Tax Amount $529
Lot Size 1.080 Acres
Acres 1.08
Property Description
BEAUTIFUL CUSTOM-BUILT NEW CONSTRUCTION HOME NESTLED ON 1.08 ACRE LOT FEATURING OPEN FLOOR PLAN, 4-BDRMS, 3-FULL BATHS & 1 HALF BATH. HIGHLIGHTS INCLUDE A GORGEOUS CHEF'S KITCHEN BOASTING UPGRADED & HIGH-END WI-FI APPLIANCES, 2 SINK & PREP AREAS FOR EASY COOKING & ENTERTAINING WITH SPACIOUS GRANITE COUNTERTOPS, CUSTOM CABINETRY AND BEAUIFUL WALK-IN SPACIOUS PANTRY!!!! LARGE FAMILY ROOM IS ACCENTED WITH ADJACENT OFFICE WHICH INCLUDES ACCESS TO SIDE PORCH, MAKING WORKING FROM HOME A BREEZE or COULD BE USED FOR MULTIPLE PURPOSES. GREAT SPACIOUS LAUNDRY ROOM WITH LOTS OF SPECIAL CUSTOM TOUCHES. NICE MASTER BEDROOM SUITE WITH LOTS OF CUSTOM TOUCHES ALONG WITH LARGE MASTER BATHROOM SUITE. SPACIOUS 4TH BEDROOM/BONUS ROOM IS LOCATED UPSTAIRS AND INCLUDES PRIVATE SPACIOUS BATH AND SHOWCASES BLUE-TOOTH VENTALATION FAN. LARGE BACK PORCH OVERLOOKING PEACEFUL SETTING WITH DOUBLE GATE ON BACK FOR EASY ACCESS. PLUS, THERE'S AN OVERSIZED 2-CAR GARAGE WITH CUSTOM CABINETRY & WORKSHOP AREA. COME TAKE A DRIVE BY TODAY.
Location
State MS
County Hinds
Direction As you turn into Mallard Lakes from Seven Springs Road, take first road to the right, then take next road to the right- Wood Duck Cove. House is on left.
Rooms
Other Rooms Barn(s)
Interior
Interior Features Bookcases, Breakfast Bar, Built-in Features, Ceiling Fan(s), Double Vanity, Eat-in Kitchen, Entrance Foyer, Granite Counters, High Ceilings, High Speed Internet, Kitchen Island, Natural Woodwork, Open Floorplan, Pantry, Recessed Lighting, Soaking Tub, Storage, Vaulted Ceiling(s), Walk-In Closet(s)
Heating Central, Fireplace(s)
Cooling Ceiling Fan(s), Central Air, Multi Units
Flooring Carpet, Ceramic Tile, Concrete
Fireplaces Type Gas Log, Living Room
Fireplace Yes
Window Features Double Pane Windows,Insulated Windows
Appliance Built-In Gas Range, Built-In Refrigerator, Dishwasher, Disposal, Gas Water Heater, Range Hood, Refrigerator, Self Cleaning Oven, Stainless Steel Appliance(s), Tankless Water Heater, Vented Exhaust Fan, Warming Drawer
Laundry Laundry Room, Main Level, Sink
Exterior
Exterior Feature Lighting, Private Entrance, Private Yard, Rain Gutters, None
Parking Features Attached, Storage, Concrete
Garage Spaces 2.0
Utilities Available Cable Available, Electricity Connected, Natural Gas Connected, Phone Available, Sewer Connected, Water Connected
Roof Type Architectural Shingles
Porch Front Porch, Side Porch, Wrap Around
Garage Yes
Private Pool No
Building
Lot Description Corners Marked, Cul-De-Sac, Fenced, Front Yard, Landscaped, Level, Subdivided, Views
Foundation Post-Tension, Slab
Sewer Public Sewer
Water Public
Architectural Style Traditional
Level or Stories Two
Structure Type Lighting,Private Entrance,Private Yard,Rain Gutters,None
New Construction No
Schools
Elementary Schools Raymond
Middle Schools Carver
High Schools Raymond
Others
HOA Fee Include Other
Tax ID 4968-51-61
Acceptable Financing Cash, Conventional, FHA, USDA Loan, VA Loan
Listing Terms Cash, Conventional, FHA, USDA Loan, VA Loan
Read Less
Want to know what your home might be worth? Contact us for a FREE valuation!

Our team is ready to help you sell your home for the highest possible price ASAP

Information is deemed to be reliable but not guaranteed. Copyright © 2024 MLS United, LLC.






