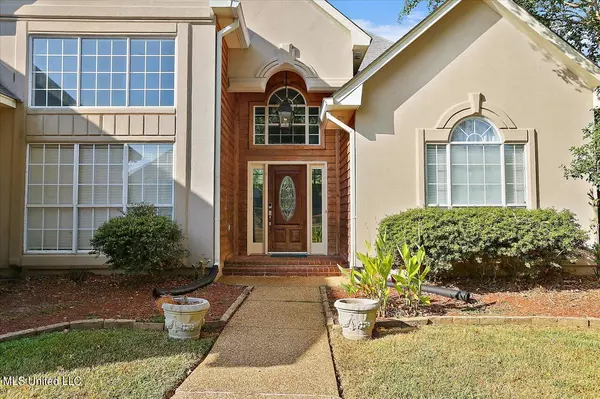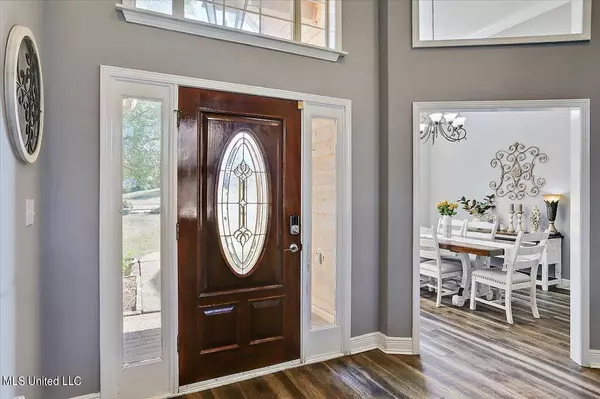$299,900
$299,900
For more information regarding the value of a property, please contact us for a free consultation.
218 Greensview Drive Brandon, MS 39047
3 Beds
2 Baths
2,020 SqFt
Key Details
Sold Price $299,900
Property Type Single Family Home
Sub Type Single Family Residence
Listing Status Sold
Purchase Type For Sale
Square Footage 2,020 sqft
Price per Sqft $148
Subdivision Willow Ridge Of Castlewoods
MLS Listing ID 4057524
Sold Date 10/03/23
Style Traditional
Bedrooms 3
Full Baths 2
HOA Fees $23/ann
HOA Y/N Yes
Originating Board MLS United
Year Built 1998
Annual Tax Amount $1,686
Lot Size 10,890 Sqft
Acres 0.25
Property Description
Very beautiful home in the sought after Willows of Castlewoods! This home has 3 bedrooms and a bonus room that could easily be used as a 4th bedroom - master bedroom is HUGE! Master suite has a very large bathroom with cornered jetted tub and separate shower, double vanity with granite countertops and a large walk in closet. Living room is stunning with extra high ceilings, beautiful large windows overlooking the backyard and a fireplace. The kitchen is spacious and has stainless steel appliances and granite countertops and tons of cabinet space! Guest bedrooms are on the other side of the home along with second bathroom with shower/tub combo and double vanities. Bonus room upstairs currently used for ''man cave'' but can be used for 4th bedroom or office. The backyard is very large with a great deck perfect for relaxing and entertaining. Castlewoods has amenities galore - golf, country club, pool, gym and tennis just to name a few, available to those who choose to purchase a membership. Call to see this home today! Owner/Agent.
Location
State MS
County Rankin
Community Clubhouse, Fitness Center, Golf, Hiking/Walking Trails, Lake, Playground, Pool, Restaurant, Street Lights, Tennis Court(S)
Direction From Lakeland Dr turn into Castlewoods Blvd, follow to The Willows to first stop sign at Meadowview/Cypress Creek Dr and turn right, follow to Greensview Dr and turn left and home will be on the right.
Interior
Interior Features Built-in Features, Ceiling Fan(s), Double Vanity, Granite Counters, High Ceilings, High Speed Internet, Pantry, Primary Downstairs, Tray Ceiling(s), Walk-In Closet(s)
Heating Central, Fireplace(s), Natural Gas
Cooling Ceiling Fan(s), Central Air, Electric, Exhaust Fan
Flooring Carpet, Tile, Vinyl
Fireplaces Type Living Room
Fireplace Yes
Window Features Window Treatments
Appliance Dishwasher, Disposal, Exhaust Fan, Free-Standing Electric Range, Microwave, Refrigerator, Stainless Steel Appliance(s), Water Heater
Laundry Electric Dryer Hookup, Inside, Laundry Closet, Washer Hookup
Exterior
Exterior Feature None
Parking Features Attached, Paved
Garage Spaces 2.0
Community Features Clubhouse, Fitness Center, Golf, Hiking/Walking Trails, Lake, Playground, Pool, Restaurant, Street Lights, Tennis Court(s)
Utilities Available Cable Connected, Electricity Connected, Natural Gas Connected, Water Connected, Fiber to the House
Roof Type Asphalt Shingle
Porch Deck
Garage Yes
Private Pool No
Building
Lot Description Front Yard
Foundation Slab
Sewer Public Sewer
Water Public
Architectural Style Traditional
Level or Stories One and One Half
Structure Type None
New Construction No
Schools
Elementary Schools Oakdale
Middle Schools Northwest Rankin Middle
High Schools Northwest Rankin
Others
HOA Fee Include Accounting/Legal,Maintenance Grounds,Management
Tax ID I11b000014 00820
Acceptable Financing Conventional, FHA, USDA Loan, VA Loan
Listing Terms Conventional, FHA, USDA Loan, VA Loan
Read Less
Want to know what your home might be worth? Contact us for a FREE valuation!

Our team is ready to help you sell your home for the highest possible price ASAP

Information is deemed to be reliable but not guaranteed. Copyright © 2024 MLS United, LLC.






