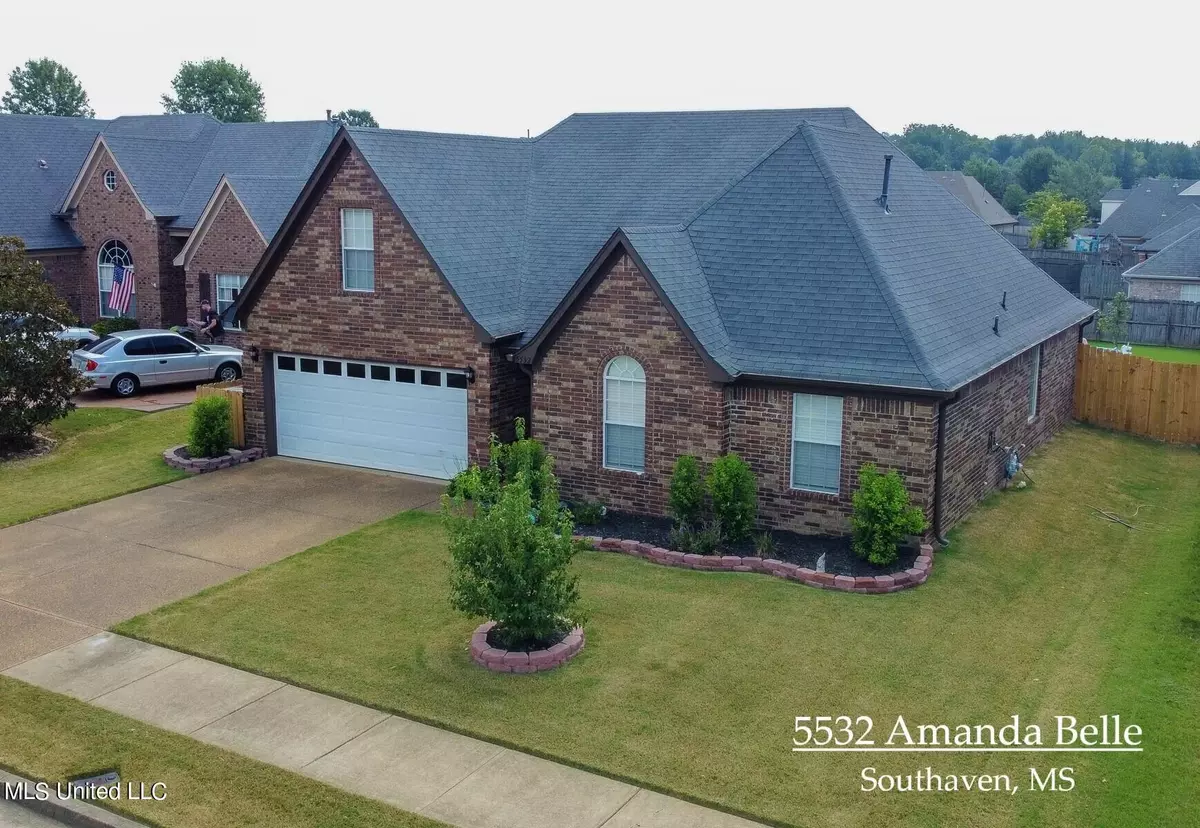$289,900
$289,900
For more information regarding the value of a property, please contact us for a free consultation.
5532 Amanda Belle Southaven, MS 38672
4 Beds
2 Baths
1,747 SqFt
Key Details
Sold Price $289,900
Property Type Single Family Home
Sub Type Single Family Residence
Listing Status Sold
Purchase Type For Sale
Square Footage 1,747 sqft
Price per Sqft $165
Subdivision Snowden Grove
MLS Listing ID 4057014
Sold Date 10/05/23
Bedrooms 4
Full Baths 2
HOA Fees $20/ann
HOA Y/N Yes
Originating Board MLS United
Year Built 2008
Annual Tax Amount $1,700
Lot Size 8,276 Sqft
Acres 0.19
Property Description
Exquisite 4-bedroom, 2-bath brick home within the coveted Snowden Grove neighborhood. Boasting a thoughtfully designed split floorplan, this residence offers both privacy and togetherness for your family. The master bedroom is generously sized and provides a serene retreat within your own home. The expansive backyard offers plenty of room for relaxation, gardens, and activities. A new roof is in progress and the AC is less than a year old, showing off the care and attention poured into the maintenance of this home. The property's location is a highlight, within walking distance to Desoto Central Schools. For leisure and entertainment, Snowden Grove Park and it's amphitheater are just moments away, promising weekends filled with music and community events. A selection of nice restaurants are in close proximity and will satisfy every palate. With it's optimal layout and prime location, this beautiful home is undeniably the perfect foundation for creating cherished memories! Schedule your showing today!
Location
State MS
County Desoto
Community Hiking/Walking Trails, Sidewalks
Direction From MS-305 S, turn right onto Church Rd., in 5.8 mi turn right onto Savannah Pkwy, turn left onto Amanda Belle, destination will be on the right.
Interior
Interior Features Breakfast Bar, Ceiling Fan(s), Eat-in Kitchen, High Ceilings, High Speed Internet, Laminate Counters, Walk-In Closet(s)
Heating Central, Natural Gas
Cooling Central Air, Electric, Gas
Flooring Carpet, Laminate, Tile
Fireplaces Type Great Room
Fireplace Yes
Window Features Blinds,Insulated Windows
Appliance Dishwasher, Disposal, Electric Cooktop, Exhaust Fan, Free-Standing Electric Oven, Gas Water Heater
Laundry Laundry Room, Main Level
Exterior
Exterior Feature Fire Pit, Rain Gutters
Parking Features Garage Faces Front
Garage Spaces 2.0
Community Features Hiking/Walking Trails, Sidewalks
Utilities Available Electricity Connected, Natural Gas Connected, Sewer Connected, Water Connected, Fiber to the House
Roof Type Architectural Shingles
Porch Patio
Garage No
Building
Lot Description Fenced, Few Trees, Landscaped, Rectangular Lot
Foundation Slab
Sewer Public Sewer
Water Public
Level or Stories Two
Structure Type Fire Pit,Rain Gutters
New Construction No
Schools
Elementary Schools Desoto Central
Middle Schools Desoto Central
High Schools Desoto Central
Others
HOA Fee Include Maintenance Grounds,Other
Tax ID 2072031000026100
Acceptable Financing 1031 Exchange, Cash, Conventional, FHA, VA Loan
Listing Terms 1031 Exchange, Cash, Conventional, FHA, VA Loan
Read Less
Want to know what your home might be worth? Contact us for a FREE valuation!

Our team is ready to help you sell your home for the highest possible price ASAP

Information is deemed to be reliable but not guaranteed. Copyright © 2025 MLS United, LLC.





