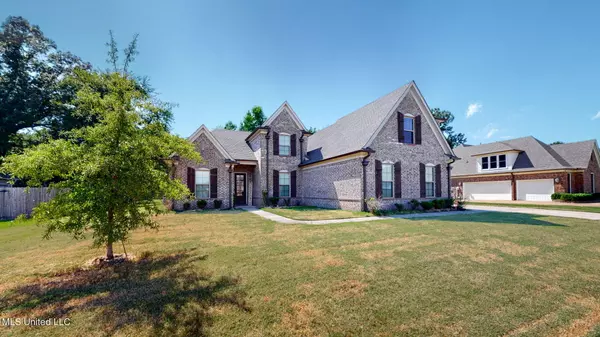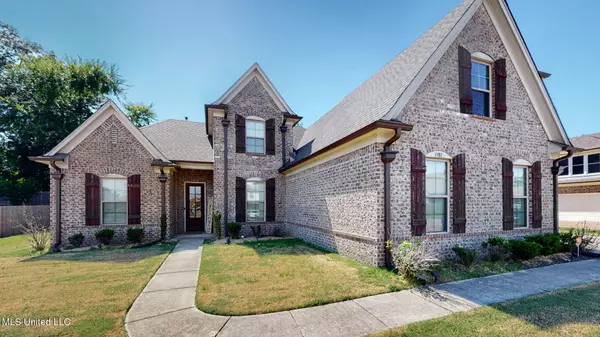$395,000
$395,000
For more information regarding the value of a property, please contact us for a free consultation.
3381 Chateau Pointe Boulevard Southaven, MS 38672
4 Beds
3 Baths
2,659 SqFt
Key Details
Sold Price $395,000
Property Type Single Family Home
Sub Type Single Family Residence
Listing Status Sold
Purchase Type For Sale
Square Footage 2,659 sqft
Price per Sqft $148
Subdivision Chateau Pointe
MLS Listing ID 4057740
Sold Date 10/05/23
Style Other
Bedrooms 4
Full Baths 3
HOA Fees $24/ann
HOA Y/N Yes
Originating Board MLS United
Year Built 2016
Annual Tax Amount $2,689
Lot Size 0.350 Acres
Acres 0.35
Property Description
Welcome to your dream home at 3381 Chateau Pointe Blvd, Southaven, MS 38672!
Nestled in the peaceful and coveted Chateau Pointe Subdivision, this stunning single-family home offers comfort and luxury. With 4 bedrooms and 3 bathrooms, this residence is designed for the modern family seeking both space and style.
Let's dive into the reasons why this property should be at the top of your list:
Luxurious Primary Bedroom: The primary bedroom is a true retreat within the home. It features a cozy sitting area, giving you a private retreat to unwind and recharge. It's the ideal space for relaxation, reading, or even transforming into your very own home office.
🛁 Spa-like Bathrooms: Indulge in the lap of luxury with not one but three exquisite bathrooms. The primary bathroom is a true highlight equipped with a double vanity, a jacuzzi tub, and double shower heads for a spa-like experience every day.
🛏️ Versatile Bonus Room: Need extra space? You're in luck! This home includes a spacious bonus room that can easily be converted into a fourth bedroom, home office, or playroom. The possibilities are endless, and it's ready to adapt to your unique needs.
Extended Driveway: Say goodbye to the hassle of limited parking spaces. This property comes with an extended driveway, ensuring ample parking for your family and guests. No more juggling cars or worrying about where to park.
🌞 Inviting Patio & Expansive Backyard: Step outside to a charming patio where you can enjoy morning coffee or evening cocktails in style. Beyond the patio lies a big backyard, perfect for outdoor activities, gardening, or simply basking in the Mississippi sunshine.
Quiet Neighborhood: Located in the Chateau Pointe Subdivision, you'll enjoy the serenity of a quiet neighborhood. It's the perfect setting for peaceful evening walks, bike rides, and a sense of community that's hard to find elsewhere.
Don't miss the opportunity to make this your forever home. The seller is leaving her beautiful up to date refrigerator and has a home warranty on the home that will end in 2026 and will be transferred to the new owner! Schedule your private showing today!
But wait, there is more. This home has a tankless hot water heater. That means energy efficiency which makes your utility bill lower. They typically last longer than traditional water heaters. The most important benefit is the endless hot water!
Don't miss out on this gem! Schedule an appointment to view today!
Location
State MS
County Desoto
Direction Get on 55 South. Take Exit 87(Church Rd). Make a left on Church Rd. W. Make a right on Old Airways Blvd. Turn left on Star Landing Rd. Turn left on John Michael Dr. Turn left on Chateau Point Blvd. The destination will be to the left.
Interior
Interior Features Bookcases, Breakfast Bar, Built-in Features, Ceiling Fan(s), Double Vanity, Eat-in Kitchen, Granite Counters, High Ceilings, Pantry, Primary Downstairs, Recessed Lighting, Sound System, Walk-In Closet(s), See Remarks
Heating Central, Fireplace(s)
Cooling Ceiling Fan(s), Central Air
Flooring Carpet, Tile, Wood
Fireplaces Type Gas Log, Living Room
Fireplace Yes
Window Features Bay Window(s),Insulated Windows,Vinyl,Window Coverings
Appliance Dishwasher, Disposal, Double Oven, Microwave, Refrigerator, Stainless Steel Appliance(s)
Laundry Laundry Room
Exterior
Exterior Feature Rain Gutters
Parking Features Concrete
Garage Spaces 2.0
Utilities Available Cable Available, Electricity Connected, Natural Gas Connected, Sewer Connected
Roof Type Architectural Shingles
Porch Patio
Garage No
Private Pool No
Building
Lot Description Landscaped, Level
Foundation Slab
Sewer Public Sewer
Water Public
Architectural Style Other
Level or Stories Two
Structure Type Rain Gutters
New Construction No
Schools
Elementary Schools Desoto Central
Middle Schools Desoto Central
High Schools Desoto Central
Others
HOA Fee Include Other
Tax ID 2074181500013200
Acceptable Financing Cash, Conventional, FHA, VA Loan
Listing Terms Cash, Conventional, FHA, VA Loan
Read Less
Want to know what your home might be worth? Contact us for a FREE valuation!

Our team is ready to help you sell your home for the highest possible price ASAP

Information is deemed to be reliable but not guaranteed. Copyright © 2024 MLS United, LLC.






