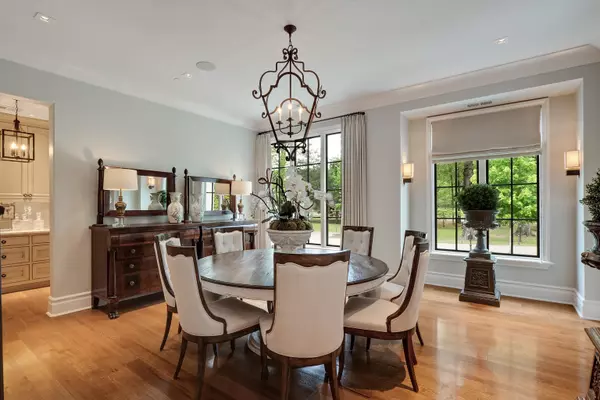$3,510,000
$3,500,000
0.3%For more information regarding the value of a property, please contact us for a free consultation.
2324 PINNACLE CREEK DR Germantown, TN 38138
5 Beds
5.2 Baths
7,999 SqFt
Key Details
Sold Price $3,510,000
Property Type Single Family Home
Sub Type Detached Single Family
Listing Status Sold
Purchase Type For Sale
Approx. Sqft 7000 - 7999
Square Footage 7,999 sqft
Price per Sqft $438
Subdivision Pinnacle Of Germantown The
MLS Listing ID 10148176
Sold Date 10/06/23
Style Traditional
Bedrooms 5
Full Baths 5
Half Baths 2
HOA Fees $500/ann
Year Built 2018
Annual Tax Amount $22,060
Lot Size 0.840 Acres
Property Description
Captivating coastal inspiration in a gated community near the heart of Germantown, designed by Carson Looney, blt by Ken Garland, w/decor by Steve Nabers. Inspired by the architecture & color palette of 30A's Rosemary Beach w/wonderful scale & proportion. Fresh elegance with a casual no-fuss lifestyle - clean lines, white brick, filled with natural light. Dbl Decker screened cooking porch w/FP, heaters, & gas grill plus upper sitting porch provide views of the multi-level terrace, pool, & pond.
Location
State TN
County Shelby
Area Germantown - West
Rooms
Other Rooms Attic, Entry Hall, Laundry Room, Library/Study, Office/Sewing Room, Play Room, Storage Room
Master Bedroom 21x17
Bedroom 2 16x15 Hardwood Floor, Level 1, Private Full Bath, Smooth Ceiling
Bedroom 3 16x15 Hardwood Floor, Level 2, Private Full Bath, Smooth Ceiling, Walk-In Closet
Bedroom 4 17x15 Hardwood Floor, Level 2, Private Full Bath, Walk-In Closet
Bedroom 5 15x13 Hardwood Floor, Level 2, Smooth Ceiling, Walk-In Closet
Dining Room 17x15
Kitchen Breakfast Bar, Eat-In Kitchen, Island In Kitchen, Keeping/Hearth Room, Pantry, Separate Dining Room, Separate Living Room
Interior
Interior Features Wet Bar, Walk-In Closet(s), Permanent Attic Stairs, Walk-In Attic, Rear Stairs to Playroom, Fire Sprinklers, Mud Room, Powder/Dressing Room, Security System, Smoke Detector(s), Vent Hood/Exhaust Fan
Heating 3 or More Systems, Central, Gas
Cooling 220 Wiring, 3 or More Systems, Ceiling Fan(s), Central
Flooring 9 or more Ft. Ceiling, Hardwood Throughout, Smooth Ceiling, Vaulted/Coff/Tray Ceiling
Fireplaces Number 3
Fireplaces Type Gas Logs, Gas Starter, In Keeping/Hearth room, In Living Room, In Other Room, Masonry, Vented Gas Fireplace
Equipment Cable Wired, Cooktop, Dishwasher, Disposal, Double Oven, Gas Cooking, Microwave, Refrigerator, Self Cleaning Oven, Separate Ice Maker
Exterior
Exterior Feature Brick Veneer, Casement Window(s), Double Pane Window(s), R-Factor (See Remarks), Wood Window(s)
Parking Features Circular Drive, Designated Guest Parking, Front-Load Garage, Garage Door Opener(s), Storage Room(s)
Garage Spaces 3.0
Pool In Ground
Roof Type Composition Shingles
Building
Lot Description Professionally Landscaped, Some Trees, Water Frontage
Story 2
Foundation Conventional, Slab
Sewer Public Sewer
Water 2+ Water Heaters, Gas Water Heater, Public Water
Others
Acceptable Financing Cash
Listing Terms Cash
Read Less
Want to know what your home might be worth? Contact us for a FREE valuation!

Our team is ready to help you sell your home for the highest possible price ASAP
Bought with Judy O McLellan • Crye-Leike, Inc., REALTORS






