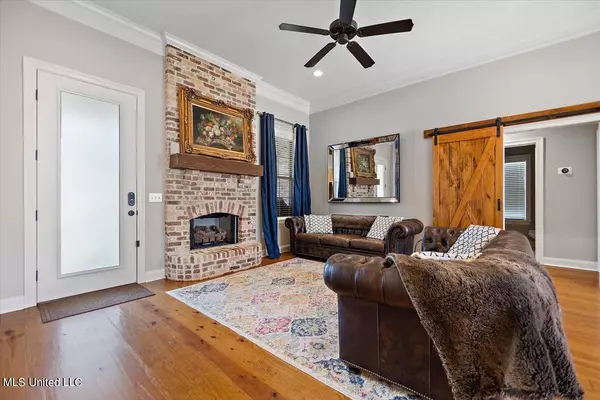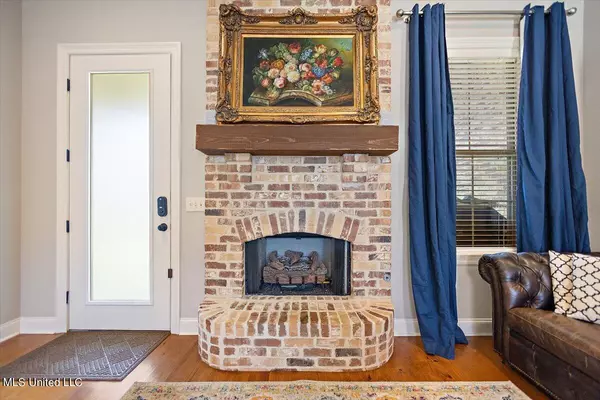$380,000
$380,000
For more information regarding the value of a property, please contact us for a free consultation.
200 Duchess Court Flowood, MS 39232
4 Beds
2 Baths
2,142 SqFt
Key Details
Sold Price $380,000
Property Type Single Family Home
Sub Type Single Family Residence
Listing Status Sold
Purchase Type For Sale
Square Footage 2,142 sqft
Price per Sqft $177
Subdivision Kensington
MLS Listing ID 4051171
Sold Date 10/10/23
Style Traditional
Bedrooms 4
Full Baths 2
HOA Fees $57/ann
HOA Y/N Yes
Originating Board MLS United
Year Built 2017
Annual Tax Amount $2,595
Lot Size 9,147 Sqft
Acres 0.21
Property Description
Welcome to this stunning move-in ready home located in the desirable Kensington Subdivision in Flowood, Mississippi. Situated on a corner lot just steps away from the community pool, this home offers the perfect blend of comfort and convenience. Beautiful open floor plan that connects the dining and living area. The living room has wood floors and a cozy gas fireplace, creating a warm and inviting atmosphere. Adjacent to the living room, you'll find an office with a window, offering a great space to work from home or complete personal projects. The kitchen features an island for additional counter space, stainless steel appliances, and a beverage area.
The primary bedroom is located downstairs and is designed on a split plan for added privacy and has wood floors. The en-suite bathroom is complete with granite countertops on a double vanity, a garden tub for relaxation, and a spacious walk-in closet.
Two additional bedrooms on the main level and full bathroom that separtes each room.The fourth bedroom is upstairs and has enough space to create your dream oasis. The entire home has blinds, providing privacy and allowing natural light to filter in as desired. The laundry room is located across from the mud area.
Outside, the property has gutters and a fenced backyard. Whether you desire a peaceful evening on the patio or a place for children and pets to play, this backyard provides a versatile space for outdoor enjoyment.
Don't miss the opportunity to make this beautiful home yours. With its prime location, modern features, and tasteful finishes, it's the perfect place to create lasting memories.
Call your favorite REALTOR® today to view this home.
Location
State MS
County Rankin
Community Pool
Direction MS 25 North to Right on Marshall Rd then right on Palace Crossing the left on Duchess Ct.
Interior
Interior Features Ceiling Fan(s), Double Vanity, Granite Counters, Kitchen Island, Open Floorplan, Walk-In Closet(s)
Heating Central
Cooling Ceiling Fan(s), Central Air, Gas
Flooring Carpet, Ceramic Tile, Wood
Fireplace Yes
Appliance Dishwasher, Gas Cooktop, Water Heater
Laundry Laundry Room
Exterior
Exterior Feature Rain Gutters
Garage Spaces 2.0
Community Features Pool
Utilities Available Electricity Connected, Natural Gas Connected, Sewer Connected, Water Connected
Roof Type Architectural Shingles
Porch Slab
Building
Lot Description Corner Lot
Foundation Slab
Sewer Public Sewer
Water Public
Architectural Style Traditional
Level or Stories One and One Half
Structure Type Rain Gutters
New Construction No
Schools
Elementary Schools Highland Bluff Elm
Middle Schools Northwest Rankin Middle
High Schools Northwest Rankin
Others
HOA Fee Include Management,Pool Service
Tax ID I11q-000001-00380
Acceptable Financing Cash, Conventional, FHA, VA Loan
Listing Terms Cash, Conventional, FHA, VA Loan
Read Less
Want to know what your home might be worth? Contact us for a FREE valuation!

Our team is ready to help you sell your home for the highest possible price ASAP

Information is deemed to be reliable but not guaranteed. Copyright © 2025 MLS United, LLC.





