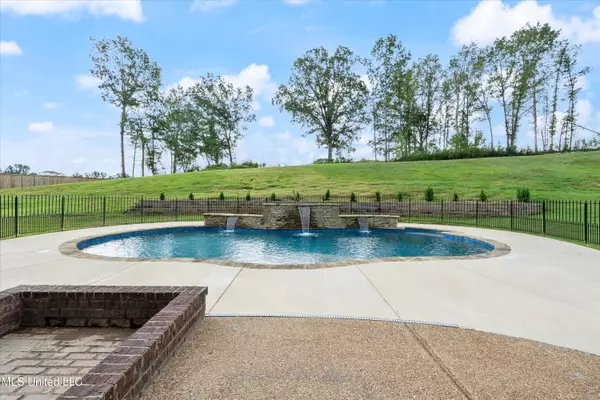$675,000
$675,000
For more information regarding the value of a property, please contact us for a free consultation.
7849 Ellis Anthony Cove Hernando, MS 38632
5 Beds
4 Baths
3,892 SqFt
Key Details
Sold Price $675,000
Property Type Single Family Home
Sub Type Single Family Residence
Listing Status Sold
Purchase Type For Sale
Square Footage 3,892 sqft
Price per Sqft $173
Subdivision Charleston Place
MLS Listing ID 4058206
Sold Date 10/13/23
Bedrooms 5
Full Baths 4
HOA Fees $16/ann
HOA Y/N Yes
Originating Board MLS United
Year Built 2020
Annual Tax Amount $3,159
Lot Size 1.910 Acres
Acres 1.91
Property Description
Absolutely stunning home that you must see in person! Only 3 years old with 5 bedrooms, 4 baths situated on a 1.91 acre lot with a gunite saltwater pool in Lewisburg school district. The open floor plan features a stacked stone fireplace with custom built-ins, a huge island with wraparound seating for 10+, upgraded granite countertops, custom cabinets, gas cooktop, tile backslash, wood floors, and crown molding. The primary suite includes a tray ceiling, soaker tub, walk-thru shower with dual shower heads, his/hers vanities, and a walk-in closet with a custom closet system. There is an additional guest bedroom and bathroom on the main level. Upstairs includes 3 bedrooms, 2 full baths, an office/craft room with custom built-ins, and a large finished bonus room. The beautiful backyard oasis includes a large covered patio, a fire pit, and a gorgeous saltwater gunite pool with a waterfall feature (only 1 year old). Schedule your private viewing today!
Location
State MS
County Desoto
Direction Take Hwy 305 South to Holly Springs Rd. Take a right on Holly Springs. Go approximately 2.5 miles to Charleston Place subdivision. Take a left on Charleston Place and a right on Ellis Anthony. It's the second house on your left.
Interior
Interior Features Built-in Features, Ceiling Fan(s), Crown Molding, Double Vanity, Eat-in Kitchen, Granite Counters, High Ceilings, Kitchen Island, Open Floorplan, Pantry, Primary Downstairs, Soaking Tub, Walk-In Closet(s)
Heating Central, Propane
Cooling Attic Fan, Central Air, Electric, Gas, Multi Units
Flooring Carpet, Combination, Tile, Wood
Fireplaces Type Great Room, Ventless
Fireplace Yes
Window Features Vinyl
Appliance Dishwasher, Disposal, Double Oven, Exhaust Fan, Gas Cooktop, Microwave, Stainless Steel Appliance(s)
Laundry Laundry Room
Exterior
Exterior Feature Fire Pit, Rain Gutters
Parking Features Concrete, Garage Faces Side
Garage Spaces 3.0
Pool Fenced, Gunite, In Ground, Salt Water, Waterfall
Utilities Available Electricity Connected, Propane Connected, Fiber to the House
Roof Type Architectural Shingles
Porch Porch
Garage No
Private Pool Yes
Building
Lot Description Cul-De-Sac, Landscaped, Sloped
Foundation Slab
Sewer Waste Treatment Plant
Water Well
Level or Stories Two
Structure Type Fire Pit,Rain Gutters
New Construction No
Schools
Elementary Schools Lewisburg
Middle Schools Lewisburg Middle
High Schools Lewisburg
Others
HOA Fee Include Accounting/Legal,Management
Tax ID 3069290200001500
Acceptable Financing Cash, Conventional, FHA, VA Loan
Listing Terms Cash, Conventional, FHA, VA Loan
Read Less
Want to know what your home might be worth? Contact us for a FREE valuation!

Our team is ready to help you sell your home for the highest possible price ASAP

Information is deemed to be reliable but not guaranteed. Copyright © 2024 MLS United, LLC.






