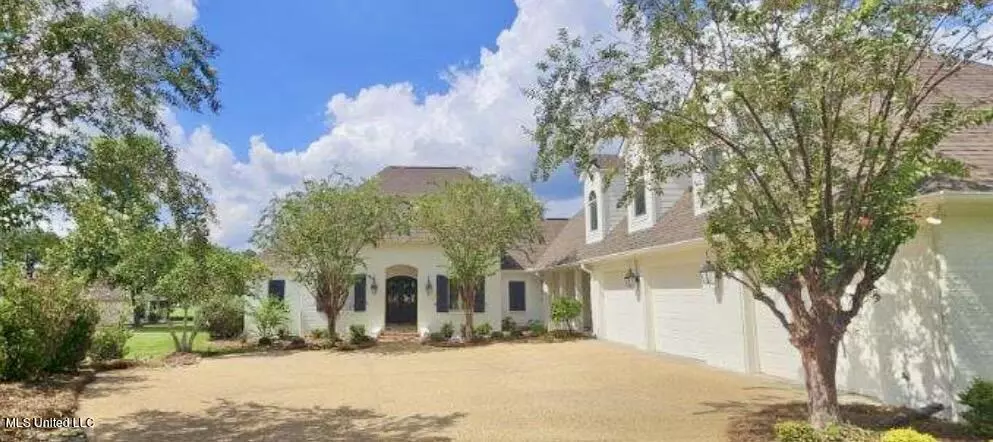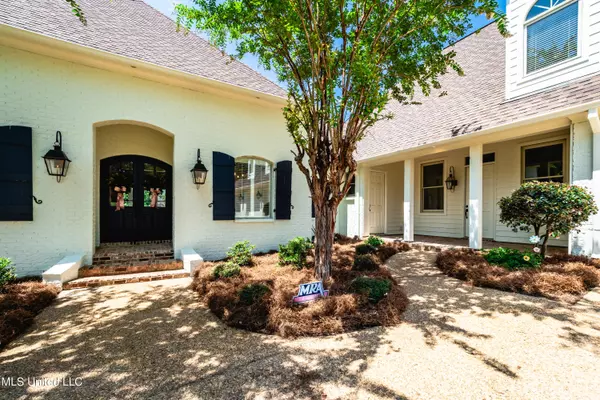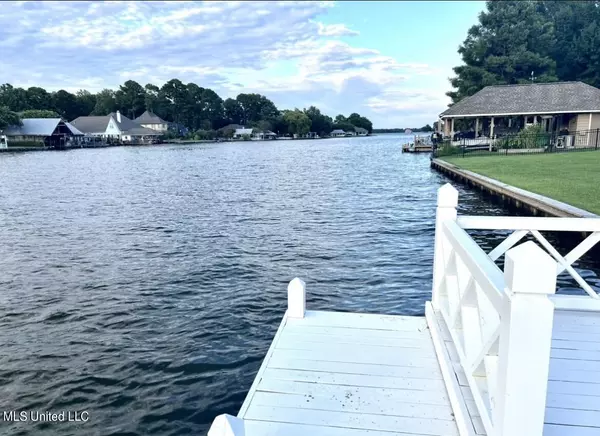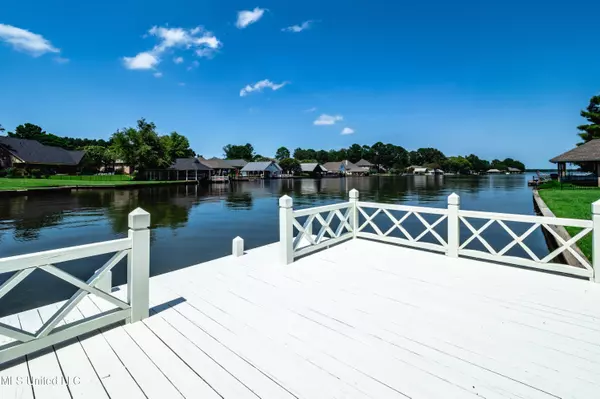$1,240,000
$1,240,000
For more information regarding the value of a property, please contact us for a free consultation.
132 Savannah Bend Madison, MS 39110
5 Beds
6 Baths
4,876 SqFt
Key Details
Sold Price $1,240,000
Property Type Single Family Home
Sub Type Single Family Residence
Listing Status Sold
Purchase Type For Sale
Square Footage 4,876 sqft
Price per Sqft $254
Subdivision Lake Caroline
MLS Listing ID 4053829
Sold Date 10/17/23
Style Traditional
Bedrooms 5
Full Baths 5
Half Baths 1
HOA Fees $79/ann
HOA Y/N Yes
Originating Board MLS United
Year Built 2001
Annual Tax Amount $6,286
Lot Size 0.940 Acres
Acres 0.94
Property Description
WATERFRONT and MOVE IN READY!! Your FOREVER home has been meticulously renovated on the BIG water in Lake Caroline. It is ready for Fall and will leave you speechless! Every detail of living space has been updated and its new owner will only need to unpack and enjoy the water views from nearly every room in the house. The main home of nearly 5000 square ft features 4 full baths, 5 bedrooms, an oversized bonus/media room, formal dining and living room, keeping room off the gourmet kitchen. Beautiful open floor plan with hardwood floors, high ceilings and fantastic water views from the floor to ceiling windows.
The entire residence was recently transformed including the separate guest house which is connected by a covered breezeway. The guest house adds an additional 1460 sq ft of fully renovated living space that brings instant value to the table. The guest cottage is as polished and beautiful as the primary. That's roughly 6400 sq ft of tranquility on the big water!
As you enter the primary home through the foyer, expansive water views take your breath away. Those views only get better and are located throughout the property. The soaring ceilings will catch your eye and extend throughout the main level. Fresh paint in every room, the entire exterior (shutters, boathouse, gutters, deck, garage and garage doors) and every nook you'll find inside and out! The newly updated fireplace in the formal living room with marble surround is one of the head turning additions to this spectacularly renovated home. No detail was left unnoticed, with new lighting fixtures updated, quartz and granite countertops throughout, updated LED lighting inside and out along with new light switches and faceplates (I said every detail!), surround sound throughout, new custom hardware everywhere you look including all 4 full bathrooms.
Bathroom updates also include new bathtubs with subway tile surround, shower heads, sinks and surrounding vanities, counter tops, custom mirrors, paint/wallpaper and more. All existing carpet was removed, custom built-ins added in master closets, kitchens, bedrooms, and bonus room. The Chef's kitchen has stunning water views that are even more breathtaking when you're cooking on the new Commercial grade 8 burner stove. The freshly transformed kitchen cabinets were extended to the ceiling, along with an additional oversized island (freshly painted along with every cabinet inside and out) and an extra display cabinet case- all overlooking a keeping room with one of three fireplaces that was completely changed.
The spacious master suite is on the main level and is a gorgeous retreat with high ceilings, stunning views, and a private entry to the covered outdoor patio. Off the covered back porch, a huge backyard leads to the boat house with two boat slips, covered pergola, deck, and additional storage area. Three car garage with an additional workshop in the 3rd bay has been repainted and garage lighting has also been fully updated. This HOME has it all and MUCH more on the BIG water of Lake Caroline! If you are interested in a private showing, call your Realtor today
Location
State MS
County Madison
Community Boating, Clubhouse, Curbs, Fishing, Lake, Park, Playground, Pool, Restaurant, Street Lights
Rooms
Other Rooms Boat House
Interior
Interior Features Breakfast Bar, Crown Molding, Double Vanity, Eat-in Kitchen, High Ceilings, Kitchen Island, Open Floorplan, Pantry, Primary Downstairs, Soaking Tub, Storage, Walk-In Closet(s)
Heating Central, Fireplace(s), Natural Gas
Cooling Ceiling Fan(s), Central Air, Electric, Gas
Flooring Tile, Wood
Fireplaces Type Den, Hearth, Kitchen
Fireplace Yes
Window Features Plantation Shutters
Appliance Built-In Gas Range, Dishwasher, Disposal, Oven, Range Hood, Stainless Steel Appliance(s), Water Heater
Laundry Laundry Room, Main Level
Exterior
Exterior Feature Boat Slip, Dock, Lighting
Parking Features Storage, Concrete
Garage Spaces 3.0
Community Features Boating, Clubhouse, Curbs, Fishing, Lake, Park, Playground, Pool, Restaurant, Street Lights
Utilities Available Electricity Connected, Natural Gas Connected, Sewer Connected
Waterfront Description Boat Dock,Lake,Lake Front,View
Roof Type Architectural Shingles
Porch Patio, Porch, Rear Porch
Garage No
Building
Lot Description Front Yard, Landscaped, Views
Foundation Block, Slab
Sewer Public Sewer
Water Public
Architectural Style Traditional
Level or Stories Two
Structure Type Boat Slip,Dock,Lighting
New Construction No
Schools
Elementary Schools Canton
Middle Schools Canton Middle School
High Schools Canton
Others
HOA Fee Include Management,Other
Tax ID 081a-11-002-47-00
Acceptable Financing Cash, Conventional
Listing Terms Cash, Conventional
Read Less
Want to know what your home might be worth? Contact us for a FREE valuation!

Our team is ready to help you sell your home for the highest possible price ASAP

Information is deemed to be reliable but not guaranteed. Copyright © 2024 MLS United, LLC.






