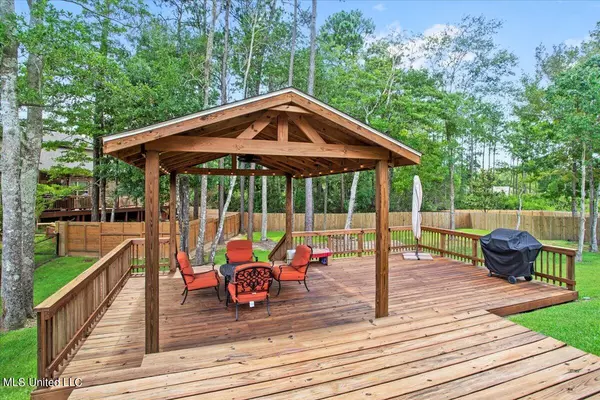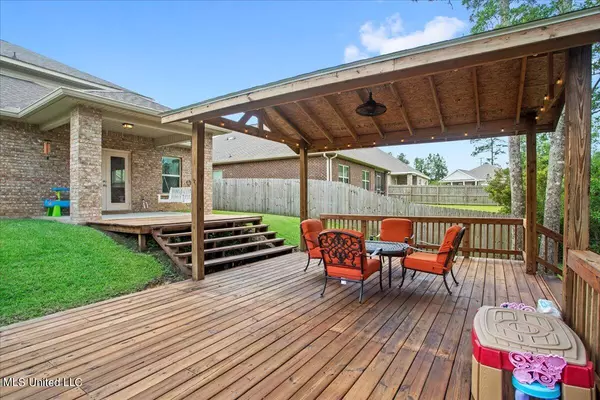$359,900
$359,900
For more information regarding the value of a property, please contact us for a free consultation.
15569 Ollie Lane Biloxi, MS 39532
5 Beds
3 Baths
2,763 SqFt
Key Details
Sold Price $359,900
Property Type Single Family Home
Sub Type Single Family Residence
Listing Status Sold
Purchase Type For Sale
Square Footage 2,763 sqft
Price per Sqft $130
Subdivision The Highlands
MLS Listing ID 4052385
Sold Date 10/16/23
Bedrooms 5
Full Baths 2
Half Baths 1
HOA Fees $16/ann
HOA Y/N Yes
Originating Board MLS United
Year Built 2017
Annual Tax Amount $2,357
Lot Size 0.330 Acres
Acres 0.33
Property Description
Welcome to your dream home! Nestled in the highly coveted Highlands subdivision, this stunning 5 bedroom residence offers an abundance of space for the whole family. The first thing you'll notice is the impressive partially covered back deck, perfect for entertaining guests or simply unwinding after a long day.
Convenience is at your fingertips as this home is ideally located near Keesler AFB (15 minutes), popular shopping and restaurant destinations at The Promenade (9 mins), and within walking distance of both D'Iberville Highschool and the new Creekbend K-8 school. Being situated north of I-10 not only provides a lower cost to insure but also exempts you from city taxes. Plus, you'll have peace of mind knowing that the property is not located in a flood zone.
Start your day on the covered front porch, sipping your favorite cup of coffee, before stepping inside to discover the beauty of the open floor plan. The kitchen boasts elegant granite countertops, sleek stainless-steel appliances, and an upgraded large corner pantry.
Upstairs, a generously sized family room awaits, offering additional space for your family to relax and enjoy their favorite activities. Outside, revel in the privacy of your fully fenced backyard, complemented by seamless gutters and your very own mailbox.
The home has received recent updates, including fresh paint throughout the majority of the property, newer carpet, and features a slightly oversized garage along with ample storage options. With all these incredible features, this home is truly a must-see for anyone in search of their perfect abode. Don't miss out on this exceptional opportunity!
Location
State MS
County Harrison
Interior
Interior Features Ceiling Fan(s), Eat-in Kitchen, Entrance Foyer, Granite Counters, High Ceilings, High Speed Internet, Kitchen Island, Open Floorplan, Pantry, Primary Downstairs, Recessed Lighting, Soaking Tub, Walk-In Closet(s)
Heating Central, Electric
Cooling Central Air, Electric
Flooring Carpet, Vinyl
Fireplace No
Appliance Dishwasher, Microwave, Stainless Steel Appliance(s)
Laundry Inside, Laundry Room, Lower Level
Exterior
Exterior Feature Fire Pit, Lighting, Private Yard, Rain Gutters
Parking Features Driveway, Paved
Garage Spaces 2.0
Utilities Available Electricity Connected, Sewer Connected, Water Connected
Roof Type Architectural Shingles
Porch Deck, Front Porch, Rear Porch
Garage No
Private Pool No
Building
Lot Description Fenced, Few Trees
Foundation Slab
Sewer Public Sewer
Water Public
Level or Stories Two
Structure Type Fire Pit,Lighting,Private Yard,Rain Gutters
New Construction No
Schools
Elementary Schools Creekbend
Middle Schools D'Iberville
High Schools D'Iberville
Others
HOA Fee Include Maintenance Grounds
Tax ID 1306-18-009.049
Acceptable Financing Cash, Conventional, FHA, VA Loan
Listing Terms Cash, Conventional, FHA, VA Loan
Read Less
Want to know what your home might be worth? Contact us for a FREE valuation!

Our team is ready to help you sell your home for the highest possible price ASAP

Information is deemed to be reliable but not guaranteed. Copyright © 2024 MLS United, LLC.






