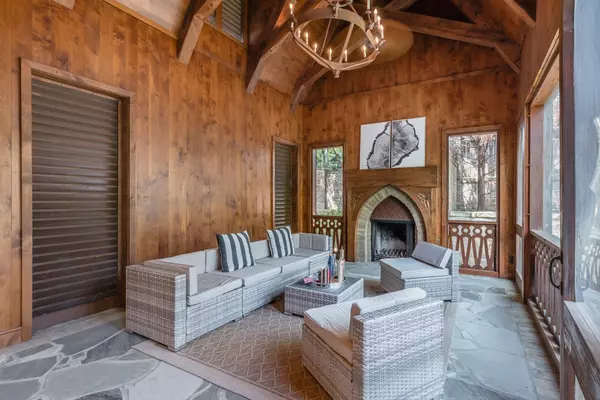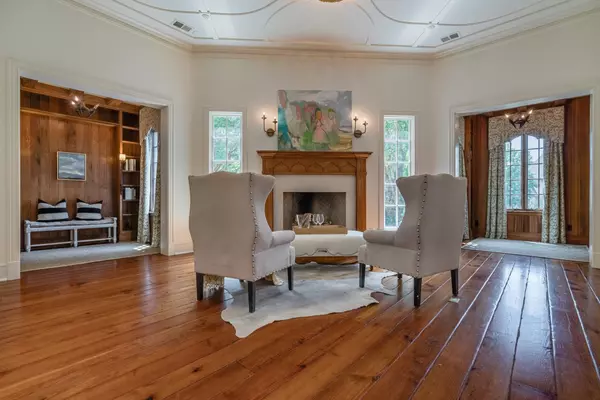$1,775,000
$1,995,000
11.0%For more information regarding the value of a property, please contact us for a free consultation.
1134 SAINT VINCENT PL Memphis, TN 38120
5 Beds
6.2 Baths
6,999 SqFt
Key Details
Sold Price $1,775,000
Property Type Single Family Home
Sub Type Detached Single Family
Listing Status Sold
Purchase Type For Sale
Approx. Sqft 6000 - 6999
Square Footage 6,999 sqft
Price per Sqft $253
Subdivision Shady Grove Pd
MLS Listing ID 10144033
Sold Date 10/18/23
Style Traditional
Bedrooms 5
Full Baths 6
Half Baths 2
HOA Fees $500/ann
Year Built 2005
Annual Tax Amount $19,810
Lot Size 0.570 Acres
Property Description
Newly staged! Custom built masterpiece in sought after gated River Oaks. Designed by Doug Enoch & built by Jimmy Wittenberg, this property exhibits the perfect combination of thoughtful design, excellent materials & top quality construction. Amazing hardscaping/landscaping w/ gunite POOL & spa, home generator, outstanding screen porch w/FP, 3 car garage. 2BR down, incl. vaulted Primary BR. Beveled heart pine floors, chestnut wood office, high ceilings, charming architectural details.
Location
State TN
County Shelby
Area River Oaks
Rooms
Other Rooms Attic, Entry Hall, Laundry Room, Play Room, Storage Room
Master Bedroom 18x15
Bedroom 2 15x13 Hardwood Floor, Level 1, Private Full Bath, Smooth Ceiling, Walk-In Closet
Bedroom 3 18x11 Built-In Cabinets/Bkcases, Carpet, Level 2, Private Full Bath, Smooth Ceiling, Walk-In Closet
Bedroom 4 19x17 Carpet, Level 2, Private Full Bath, Smooth Ceiling, Walk-In Closet
Bedroom 5 18x15 Carpet, Level 2, Private Full Bath, Smooth Ceiling, Walk-In Closet
Dining Room 16x16
Kitchen Breakfast Bar, Island In Kitchen, Keeping/Hearth Room, Pantry, Separate Breakfast Room, Separate Dining Room, Separate Living Room
Interior
Interior Features Monitored Alarm, Walk-In Closet(s)
Heating 3 or More Systems, Central, Gas
Cooling 220 Wiring, 3 or More Systems, Ceiling Fan(s), Central
Flooring Part Carpet, Part Hardwood, Smooth Ceiling
Fireplaces Number 3
Fireplaces Type In Keeping/Hearth room, In Living Room, In Other Room
Equipment Cable Wired, Cooktop, Dishwasher, Disposal, Double Oven, Gas Cooking, Microwave, Refrigerator, Self Cleaning Oven, Separate Ice Maker
Exterior
Exterior Feature Brick Veneer, Casement Window(s), Double Pane Window(s), Wood Window(s)
Parking Features Back-Load Garage, Circular Drive, Garage Door Opener(s), Gated Parking
Garage Spaces 3.0
Pool In Ground
Roof Type Composition Shingles,Tile/Slate
Building
Lot Description Brick/Iron Fenced, Corner, Professionally Landscaped, Some Trees, Wood Fenced
Story 1.5
Foundation Slab
Sewer Public Sewer
Water 2+ Water Heaters, Gas Water Heater, Public Water
Others
Acceptable Financing Cash
Listing Terms Cash
Read Less
Want to know what your home might be worth? Contact us for a FREE valuation!

Our team is ready to help you sell your home for the highest possible price ASAP
Bought with Jon D Dickens • The Firm






