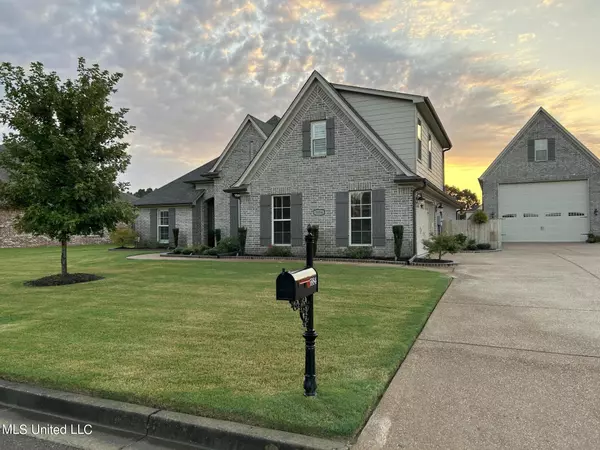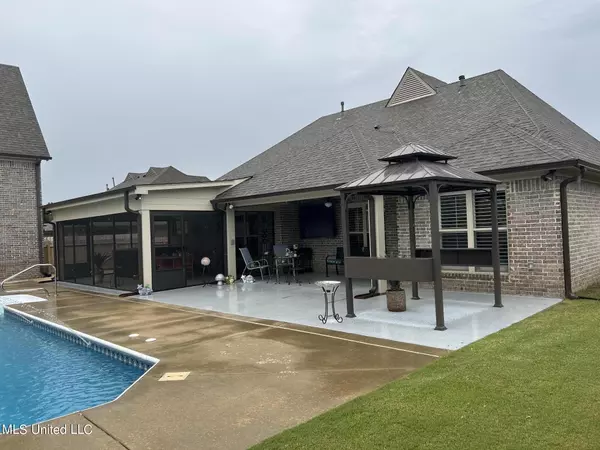$499,000
$499,000
For more information regarding the value of a property, please contact us for a free consultation.
5884 Corinth Way Southaven, MS 38672
4 Beds
3 Baths
2,450 SqFt
Key Details
Sold Price $499,000
Property Type Single Family Home
Sub Type Single Family Residence
Listing Status Sold
Purchase Type For Sale
Square Footage 2,450 sqft
Price per Sqft $203
Subdivision Snowden Grove
MLS Listing ID 4060492
Sold Date 10/25/23
Style Traditional
Bedrooms 4
Full Baths 3
HOA Fees $900
HOA Y/N Yes
Originating Board MLS United
Year Built 2019
Annual Tax Amount $3,230
Lot Dimensions 104x204
Property Description
This beautiful home has so many amenities they are hard to list. As you enter the double set of iron doors you can see through to the stunning backyard with an in ground pool. The kitchen boast an extra long kitchen island, smooth top electric range with built in microwave, refrigerator and a pantry. There is an ample amount of custom cabinets that reach to the ceiling. The breakfast area is really roomy and has a coffered ceiling .This overlooks a great room with a corner fireplace with gas logs . There are beautiful hardwood floors throughout the entry, kitchen, great room, and formal dining area All of the windows in the home have custom plantation shutters. The master bedroom has hardwood flooring and a coffered ceiling and leads to the the master bath where there is a built in jetted tub with tile surround, tile shower, double vanity. and a large master closet. There are two more bedrooms and a separate laundry room downstairs. Upstairs is a full bath with either a fourth bedroom and closet or a bonus room. Inside the attic upstairs is a large closet with wire shelving for extra storage.
Once outside there is a covered back porch with a 60 inch tv and a 15x23 screened sun room with a two year old hot tub. There is a salt water sports pool that has jetted steps at both ends and is three years old. The 26x61 foot detached garage for either rv storage or a workshop has a 50 AMP 220 outlet for your rv and is tall enough for a motor home. The house garage is heated and cooled. Front and back yards and flower beds all have an irrigation system. This property is an absolute must see.
The seller is a licensed MS real estate agent
Location
State MS
County Desoto
Direction Turn off nail onto Corinth Way. House is on the right
Interior
Interior Features Ceiling Fan(s), Double Vanity, Eat-in Kitchen, Entrance Foyer, Granite Counters, High Ceilings, Kitchen Island, Open Floorplan, Pantry, Primary Downstairs, Walk-In Closet(s)
Heating Natural Gas
Cooling Central Air
Flooring Hardwood
Fireplaces Type Den, Gas Log
Fireplace Yes
Window Features Insulated Windows,Vinyl Clad
Appliance Built-In Electric Range, Dishwasher, Refrigerator
Laundry Laundry Room
Exterior
Exterior Feature Private Yard, Rain Gutters
Parking Features Garage Faces Side, RV Access/Parking, RV Garage, Concrete
Garage Spaces 2626.0
Utilities Available Cable Available, Electricity Available, Electricity Connected, Natural Gas Connected, Sewer Connected, Water Available
Roof Type Architectural Shingles
Porch Patio, Screened
Garage No
Building
Lot Description City Lot, Fenced, Level
Foundation Slab
Sewer Public Sewer
Water Public
Architectural Style Traditional
Level or Stories One and One Half
Structure Type Private Yard,Rain Gutters
New Construction No
Schools
Elementary Schools Desoto Central
Middle Schools Desoto Central
High Schools Desoto Central
Others
HOA Fee Include Maintenance Grounds
Tax ID Unassigned
Acceptable Financing Cash, Conventional, FHA, VA Loan
Listing Terms Cash, Conventional, FHA, VA Loan
Read Less
Want to know what your home might be worth? Contact us for a FREE valuation!

Our team is ready to help you sell your home for the highest possible price ASAP

Information is deemed to be reliable but not guaranteed. Copyright © 2025 MLS United, LLC.





