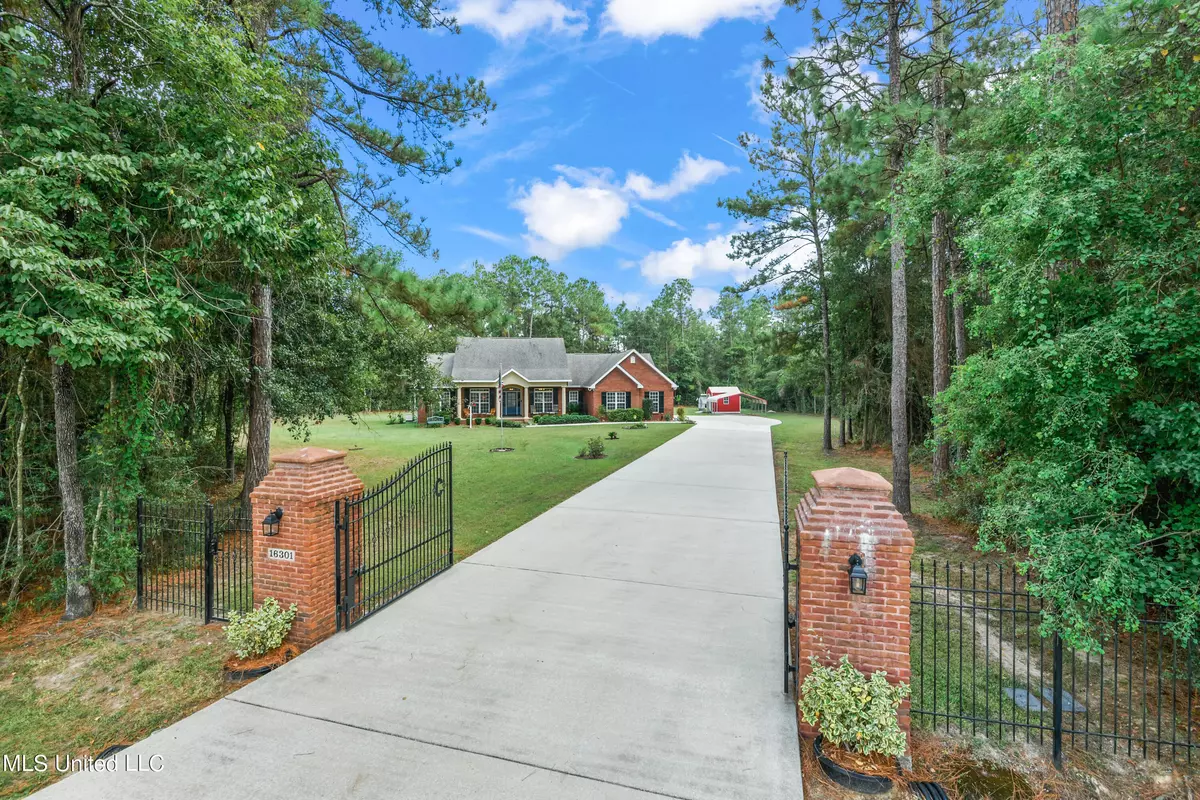$450,000
$450,000
For more information regarding the value of a property, please contact us for a free consultation.
16301 Bob White Drive Gulfport, MS 39503
3 Beds
2 Baths
2,164 SqFt
Key Details
Sold Price $450,000
Property Type Single Family Home
Sub Type Single Family Residence
Listing Status Sold
Purchase Type For Sale
Square Footage 2,164 sqft
Price per Sqft $207
Subdivision Quail Ridge
MLS Listing ID 4059076
Sold Date 10/26/23
Style Traditional
Bedrooms 3
Full Baths 2
Originating Board MLS United
Year Built 2007
Annual Tax Amount $1,585
Lot Size 3.500 Acres
Acres 3.5
Lot Dimensions 171x480x530x603
Property Description
Looking for a house on 3.5+/- acres close to everything? Look no further! This IS it! 3 bedroom 2 bath home and on office! This house features Bamboo and ceramic tile, open floor plan, large spacious primary bedroom that has a beautiful custom walk in shower! Spend you're mornings or evenings on the screened in back porch or deck! Natural Gas Cooktop, as well as a whole house generator! Dryer is also gas, and there is a direct gas connection in the back porch as well ! Beautiful fruit trees on the property, and lots of trees all the way around the property for privacy! Wait until you see the chicken coop, it is adorable! Home is professionally landscaped with up lighting that is just stunning in the evening time! Extra large driveway with a gated entrance keeps this home tucked away at the end of the cul-de-sac! There is a 10 x 12 shed on the property as well for extra storage! Garage door is hurricane rated and strapped for up to 150 MPH winds! Come make your appointment today to see this beautiful custom home! You will be happy you did!
Location
State MS
County Harrison
Community See Remarks
Rooms
Other Rooms Poultry Coop, Shed(s)
Interior
Interior Features Crown Molding, Eat-in Kitchen, Granite Counters, Kitchen Island, Double Vanity
Heating Central, Electric, Natural Gas
Cooling Central Air, Electric
Flooring Bamboo, Tile
Fireplace No
Window Features Double Pane Windows,Vinyl
Appliance Dishwasher, Free-Standing Gas Range, Microwave
Laundry Inside
Exterior
Exterior Feature Landscaping Lights, Private Entrance
Parking Features Attached, Detached Carport, Garage Faces Side, Concrete
Garage Spaces 3.0
Carport Spaces 2
Community Features See Remarks
Utilities Available Natural Gas Connected, Natural Gas in Kitchen
Roof Type Shingle
Porch Rear Porch
Garage Yes
Private Pool No
Building
Lot Description Cul-De-Sac, Few Trees, Front Yard
Foundation Chainwall, Slab
Sewer Public Sewer
Water Public
Architectural Style Traditional
Level or Stories One
Structure Type Landscaping Lights,Private Entrance
New Construction No
Others
Tax ID 0707o-01-028.000
Acceptable Financing 1031 Exchange, Cash, FHA, VA Loan
Listing Terms 1031 Exchange, Cash, FHA, VA Loan
Read Less
Want to know what your home might be worth? Contact us for a FREE valuation!

Our team is ready to help you sell your home for the highest possible price ASAP

Information is deemed to be reliable but not guaranteed. Copyright © 2024 MLS United, LLC.






