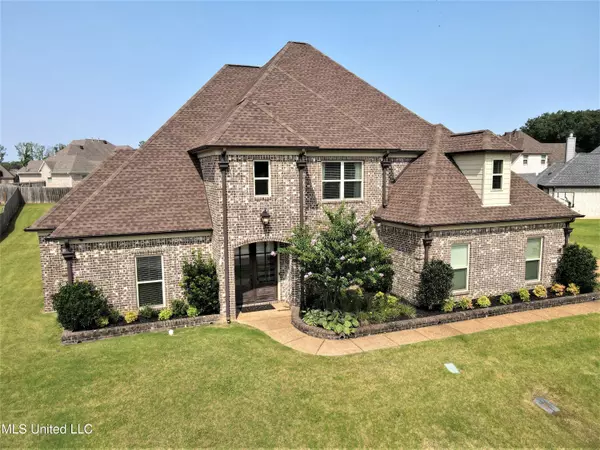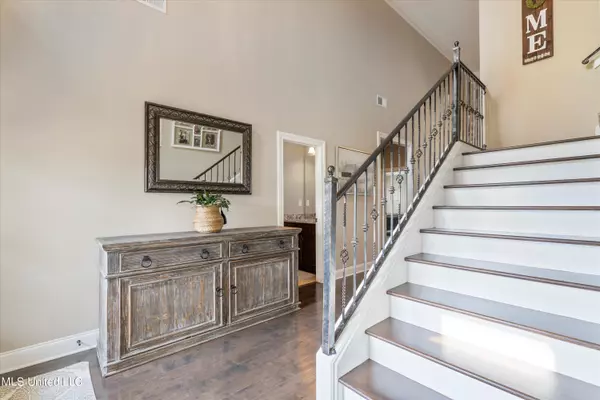$489,900
$489,900
For more information regarding the value of a property, please contact us for a free consultation.
4693 Bakersfield Drive Nesbit, MS 38651
5 Beds
4 Baths
3,258 SqFt
Key Details
Sold Price $489,900
Property Type Single Family Home
Sub Type Single Family Residence
Listing Status Sold
Purchase Type For Sale
Square Footage 3,258 sqft
Price per Sqft $150
Subdivision Bakersfield
MLS Listing ID 4054163
Sold Date 10/27/23
Style Traditional
Bedrooms 5
Full Baths 3
Half Baths 1
Originating Board MLS United
Year Built 2016
Annual Tax Amount $1,395
Lot Size 0.480 Acres
Acres 0.48
Property Description
Welcome to 4693 Bakersfield Dr, a stunning residence built by Pintail Construction in 2016, located in the desirable Bakersfield subdivision of Nesbit, MS. This move in ready home offers a perfect combination of modern elegance and practicality, boasting numerous features that ensure comfortable living for you and your family.
Key Features:
Lewisburg Schools: Education is paramount, and with access to Lewisburg Schools, you can provide your children with an excellent learning environment.
NO HOA & No City Taxes: Enjoy the freedom of no homeowners association dues and no city taxes, allowing you to have more control over your property and budget.
Generous Lot Size: Embrace the luxury of space with a .5 acre lot, providing ample room for outdoor activities, gardening, or simply enjoying the fresh air.
Spacious Living: This home offers 5 bedrooms and 3.5 bathrooms, ensuring plenty of room for your family and guests.
Stunning Brick Fireplace: The centerpiece of the living room is a beautiful brick fireplace that stretches from the floor to the ceiling, adding warmth and elegance to the space.
Grand 2-Story Living Room: The living area is designed as a 2-story space, creating an open and airy atmosphere that welcomes natural light.
Elegant Formal Dining Room: Host gatherings and create lasting memories in the formal dining room, adorned with sophisticated touches.
Gourmet Kitchen: The beautiful kitchen is equipped with a 10' bar seating area, accommodating up to 4 people, making it perfect for quick meals or socializing while cooking.
Oversized Garage: Enjoy the convenience of an approximately 550-square-foot oversized garage, providing ample space for vehicles, storage, or hobbies. Large driveway, with additional space for turn around or parking.
First-Floor Bedrooms: Two bedrooms are located on the first floor, offering easy access and convenience, suitable for family members of all ages.
Bonus Room & Walk-In Attic: The bonus room features a large walk-in closet, its a great flex space! The uses are unlimited, bedroom, office, or recreational space. There's also a large walk-in attic and third-floor storage, offering ample space for your belongings.
High-End Upgrades: The house is equipped with a full irrigation system and outdoor security cameras, enhancing convenience and safety.
Luxurious Master Suite: The master bathroom boasts a walk-through shower with three shower heads, a soaker tub, double vanity, linen closet and a large closet. The master bedroom features tray ceilings and wood flooring adding a touch of sophistication.
Beautiful Extras: Crown molding throughout the home adds a touch of elegance, while exterior outlets in the soffits allow for hassle-free Christmas light decorations.
This home truly has it all - a beautiful design, thoughtful features, and a great location within the Bakersfield subdivision. Don't miss the chance to make this exceptional property your own. Schedule a viewing today and experience the essence of comfortable and stylish living at 4693 Bakersfield Dr!
2/10 warranty still active on this property.
Location
State MS
County Desoto
Direction Plesant Hill, south to Laughter Rd. Turn left on Laughter Road. Turn right Bakersfield Dr. The house is past the stop sign on the left.
Interior
Interior Features Ceiling Fan(s), Crown Molding, Double Vanity, Eat-in Kitchen, Granite Counters, High Ceilings, Kitchen Island, Pantry, Primary Downstairs, Recessed Lighting, Special Wiring, Stone Counters, Tray Ceiling(s), Walk-In Closet(s)
Heating Central, Natural Gas
Cooling Ceiling Fan(s), Central Air, Electric, Gas
Flooring Wood
Fireplaces Type Living Room
Fireplace Yes
Window Features Blinds
Appliance Dishwasher, Electric Range, Microwave
Laundry Laundry Room, Main Level
Exterior
Exterior Feature Rain Gutters
Parking Features Garage Faces Side, Parking Pad, Concrete
Garage Spaces 2.0
Utilities Available Electricity Connected, Natural Gas Connected, Sewer Connected, Water Connected, Underground Utilities
Roof Type Architectural Shingles
Porch Rear Porch
Garage No
Private Pool No
Building
Lot Description Sloped
Foundation Slab
Sewer Public Sewer
Water Public
Architectural Style Traditional
Level or Stories Two
Structure Type Rain Gutters
New Construction No
Schools
Elementary Schools Lewisburg
Middle Schools Lewisburg Middle
High Schools Lewisburg
Others
Tax ID 2077260400007000
Acceptable Financing Cash, Conventional, FHA, VA Loan
Listing Terms Cash, Conventional, FHA, VA Loan
Read Less
Want to know what your home might be worth? Contact us for a FREE valuation!

Our team is ready to help you sell your home for the highest possible price ASAP

Information is deemed to be reliable but not guaranteed. Copyright © 2024 MLS United, LLC.






