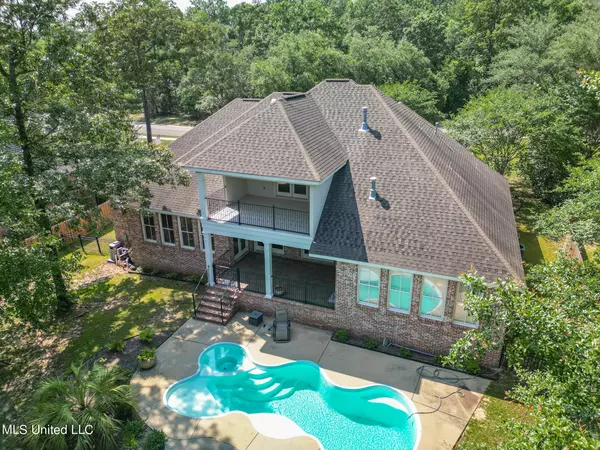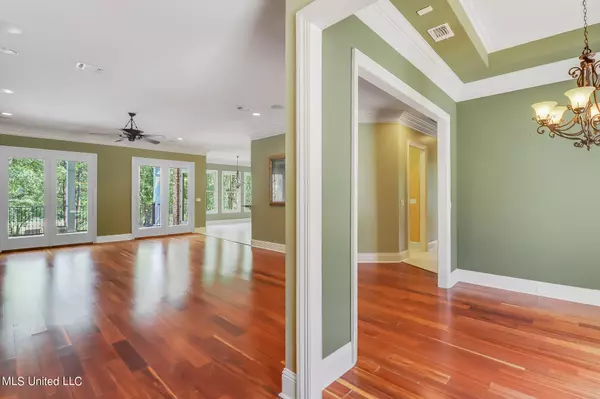$659,900
$659,900
For more information regarding the value of a property, please contact us for a free consultation.
24335 Oak Island Drive Pass Christian, MS 39571
5 Beds
6 Baths
3,800 SqFt
Key Details
Sold Price $659,900
Property Type Single Family Home
Sub Type Single Family Residence
Listing Status Sold
Purchase Type For Sale
Square Footage 3,800 sqft
Price per Sqft $173
Subdivision The Oaks In Pc
MLS Listing ID 4050106
Sold Date 10/30/23
Style Traditional
Bedrooms 5
Full Baths 5
Half Baths 1
HOA Fees $100/mo
HOA Y/N Yes
Originating Board MLS United
Year Built 2003
Annual Tax Amount $4,621
Lot Size 0.430 Acres
Acres 0.43
Lot Dimensions 104.5 x 198.6 x 101.3 x 168.1
Property Description
Enjoy a traditional style, open floor plan with a private pool, hot tub, beautiful views and a gated community. This 5 bedroom 5.5 bath home sits perfectly on the 10th hole in The Oaks Golf Course in Pass Christian. The primary suite offers a large walk in shower and a large connecting walk in closet. The kitchen has a double oven, gas stove, separate wine bar and a huge butlers pantry! All bedrooms conveniently include their own bathrooms with plenty of storage and space! Venture upstairs to the perfect game room or man cave with the best view from your large covered balcony! This incredible home is ready for you to soak in your own paradise right here in Pass Christian!
Location
State MS
County Harrison
Community Clubhouse, Gated, Golf, Near Entertainment, Pool, Restaurant, Sidewalks, Street Lights, Tennis Court(S)
Direction I-10 to Menge exit, just south, enter the Oaks on Oak Island Dr. House on left.
Interior
Interior Features Bar, Bookcases, Built-in Features, Ceiling Fan(s), Crown Molding, Double Vanity, Entrance Foyer, Granite Counters, High Ceilings, His and Hers Closets, Kitchen Island, Natural Woodwork, Open Floorplan, Pantry, Primary Downstairs, Recessed Lighting, Smart Thermostat, Soaking Tub, Sound System, Stone Counters, Storage, Walk-In Closet(s), Other, Breakfast Bar
Heating Central, Electric, Natural Gas
Cooling Ceiling Fan(s), Central Air, Electric, Gas, Multi Units
Flooring Carpet, Hardwood, Tile
Fireplaces Type Gas Starter, Great Room, Primary Bedroom, See Remarks, Outside, Bath
Fireplace Yes
Window Features Screens,Window Coverings,Window Treatments
Appliance Dishwasher, Disposal, Double Oven, Electric Water Heater, Gas Cooktop, Gas Water Heater, Microwave, Refrigerator, Trash Compactor, Vented Exhaust Fan
Laundry Inside, Laundry Room, Lower Level, Main Level, Sink
Exterior
Exterior Feature Balcony, Rain Gutters
Parking Features Garage Door Opener, Garage Faces Side, Golf Cart Garage, Storage, Concrete
Garage Spaces 3.0
Pool Fiberglass, Gas Heat, Heated, Hot Tub, In Ground, Outdoor Pool, Pool/Spa Combo, Salt Water
Community Features Clubhouse, Gated, Golf, Near Entertainment, Pool, Restaurant, Sidewalks, Street Lights, Tennis Court(s)
Utilities Available Cable Available, Electricity Connected, Natural Gas Connected, Phone Available, Sewer Connected, Water Connected
Roof Type Architectural Shingles
Porch Front Porch, Patio, Rear Porch
Garage No
Private Pool Yes
Building
Lot Description City Lot, Fenced, Landscaped, Near Golf Course, On Golf Course, Sprinklers In Front, Sprinklers In Rear, Views
Foundation Other
Sewer Public Sewer
Water Public
Architectural Style Traditional
Level or Stories Two
Structure Type Balcony,Rain Gutters
New Construction No
Others
HOA Fee Include Other
Tax ID 0310o-01-009.000
Acceptable Financing Cash, Conventional, FHA, VA Loan
Listing Terms Cash, Conventional, FHA, VA Loan
Read Less
Want to know what your home might be worth? Contact us for a FREE valuation!

Our team is ready to help you sell your home for the highest possible price ASAP

Information is deemed to be reliable but not guaranteed. Copyright © 2024 MLS United, LLC.






