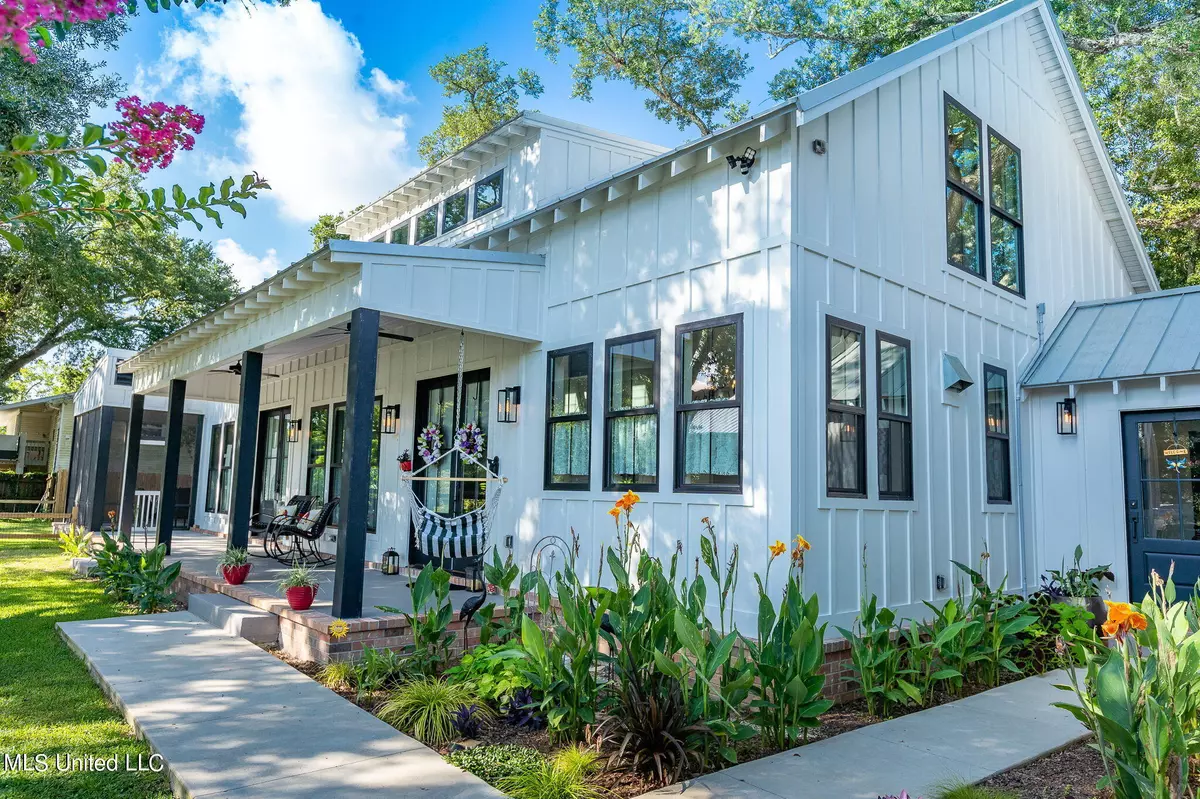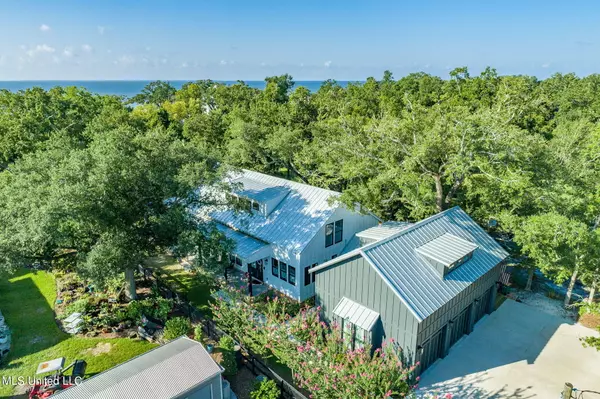$629,900
$629,900
For more information regarding the value of a property, please contact us for a free consultation.
108 Sea Pine Street Long Beach, MS 39560
2 Beds
2 Baths
2,500 SqFt
Key Details
Sold Price $629,900
Property Type Single Family Home
Sub Type Single Family Residence
Listing Status Sold
Purchase Type For Sale
Square Footage 2,500 sqft
Price per Sqft $251
Subdivision Metes And Bounds
MLS Listing ID 4056374
Sold Date 10/30/23
Bedrooms 2
Full Baths 2
Originating Board MLS United
Year Built 2020
Annual Tax Amount $2,916
Lot Size 9,147 Sqft
Acres 0.21
Property Description
Welcome to this stunning house located in the heart of Long Beach, Mississippi! This elegant two-bedroom, two-bathroom home boasts a unique layout, including a charming bonus room upstairs and a spacious office above the garage. With a little effort, the office could easily transform into a fantastic studio apartment. The house is not only beautiful but built for safety and comfort. High-impact windows ensure your peace of mind, while the impressive 22-foot ceilings add a sense of grandeur to the space. The heated and cooled three-car garage provides ample storage and convenience. Enjoy the outdoors on the expansive 14x28 covered screen porch, perfect for relaxation and entertainment. Situated near a wealth of coastal entertainment options, you'll never run out of things to do. Inside, the kitchen is a chef's dream with its commercial-style range and open floor plan that connects seamlessly to the living area. The farmhouse sink adds a touch of rustic elegance to the modern design. The raised-seam metal roof adds both aesthetic appeal and durability. Rest easy knowing that the house is built to withstand the elements, with a hurricane-strapped 2x6 frame structure. This home truly offers the best of both worlds—style and safety—in a prime Long Beach location. Don't miss out on this incredible opportunity! *home is prepped for full home generator
Location
State MS
County Harrison
Community Near Entertainment
Rooms
Other Rooms Workshop
Interior
Interior Features Crown Molding, Eat-in Kitchen, Entrance Foyer, High Ceilings, Kitchen Island, Open Floorplan, Primary Downstairs, Smart Thermostat, Storage, Vaulted Ceiling(s), Granite Counters
Heating Central, Electric
Cooling Ceiling Fan(s), Central Air, Electric
Flooring Combination, Vinyl
Fireplace No
Appliance Built-In Gas Oven, Built-In Gas Range, Dishwasher, Electric Water Heater, Instant Hot Water, Refrigerator, Tankless Water Heater
Laundry Laundry Room
Exterior
Exterior Feature See Remarks
Parking Features Concrete, Covered, Storage
Garage Spaces 3.0
Community Features Near Entertainment
Utilities Available Cable Available, Electricity Connected, Natural Gas Connected, Water Connected
Roof Type Metal
Porch Enclosed, Screened, Slab
Garage No
Building
Lot Description Cul-De-Sac, Landscaped, Near Beach, Rectangular Lot
Foundation Conventional
Sewer Public Sewer
Water Public
Level or Stories One and One Half
Structure Type See Remarks
New Construction No
Others
Tax ID 0711m-03-048.000
Acceptable Financing Cash, Conventional, VA Loan
Listing Terms Cash, Conventional, VA Loan
Read Less
Want to know what your home might be worth? Contact us for a FREE valuation!

Our team is ready to help you sell your home for the highest possible price ASAP

Information is deemed to be reliable but not guaranteed. Copyright © 2024 MLS United, LLC.






