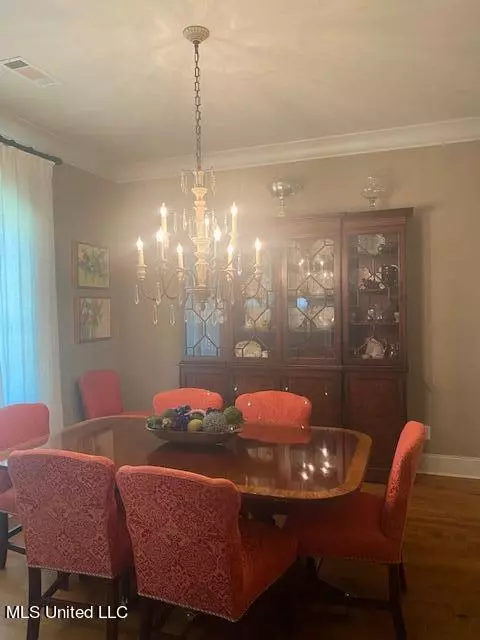$389,900
$389,900
For more information regarding the value of a property, please contact us for a free consultation.
4615 Katherine Boulevard Jackson, MS 39211
3 Beds
3 Baths
2,722 SqFt
Key Details
Sold Price $389,900
Property Type Single Family Home
Sub Type Single Family Residence
Listing Status Sold
Purchase Type For Sale
Square Footage 2,722 sqft
Price per Sqft $143
Subdivision Sherwood Forest
MLS Listing ID 4059174
Sold Date 10/31/23
Style French Acadian
Bedrooms 3
Full Baths 2
Half Baths 1
Originating Board MLS United
Year Built 2013
Annual Tax Amount $3,922
Lot Size 0.330 Acres
Acres 0.33
Lot Dimensions 121x152x138x119
Property Description
Beautiful like new home in great NE Jackson neighborhood. Three bedroom split plan with J&J bathroom between secondary bedrooms. Lots of architectural features throughout. Brick entry way, wet bar in living room with wine cooler. Built-in cabinets throughout. Beautiful eat in kitchen with granite countertops, island and cabinets to the 10' ceilings. Primary bedroom overlooks park like back yard which is beautifully landscaped and fully fenced, Outdoor covered patio with extended covering for additional outdoor entertaining. Full irrigation system added by current owner in 2017. Upstairs office/bonus room, Large laundry room with sink and room for fridge and work spaces. Security System. Beautiful heart pine floors, locker area leading to laundry. Primary bedroom has its own mini split a/c unit. Seller has truly made this house a home! Must see to truly appreciate!
Location
State MS
County Hinds
Community Street Lights
Direction Northside Drive to Sherwood Forest. Left on Katherine Blvd. First house on left.
Interior
Interior Features Bar, Bookcases, Built-in Features, Ceiling Fan(s), Crown Molding, Double Vanity, Eat-in Kitchen, Entrance Foyer, Granite Counters, High Ceilings, Kitchen Island, Primary Downstairs, Storage, Walk-In Closet(s)
Heating Central, Exhaust Fan, Fireplace(s)
Cooling Central Air, Electric, Gas, Multi Units
Flooring Carpet, Tile, Wood, See Remarks
Fireplaces Type Gas Log
Fireplace Yes
Window Features Blinds,Vinyl Clad
Appliance Disposal, Gas Cooktop, Instant Hot Water, Plumbed For Ice Maker, Refrigerator, Tankless Water Heater, Water Heater, Wine Cooler
Laundry Electric Dryer Hookup, Inside, Laundry Room, Lower Level, Main Level, Sink, Washer Hookup
Exterior
Exterior Feature Lighting, Private Yard, Rain Gutters
Parking Features Attached, Garage Door Opener, Garage Faces Front, Direct Access, Concrete, Paved
Garage Spaces 2.0
Community Features Street Lights
Utilities Available Cable Available, Natural Gas Available, Natural Gas Connected
Roof Type Architectural Shingles
Porch Front Porch, Rear Porch
Garage Yes
Building
Lot Description Fenced, Front Yard, Landscaped, Sprinklers In Front, Sprinklers In Rear
Foundation Slab
Sewer Public Sewer
Water Public
Architectural Style French Acadian
Level or Stories One and One Half
Structure Type Lighting,Private Yard,Rain Gutters
New Construction No
Schools
Elementary Schools Casey
Middle Schools Chastain
High Schools Murrah
Others
Tax ID 0567-0026-000
Acceptable Financing Cash, Conventional
Listing Terms Cash, Conventional
Read Less
Want to know what your home might be worth? Contact us for a FREE valuation!

Our team is ready to help you sell your home for the highest possible price ASAP

Information is deemed to be reliable but not guaranteed. Copyright © 2024 MLS United, LLC.






