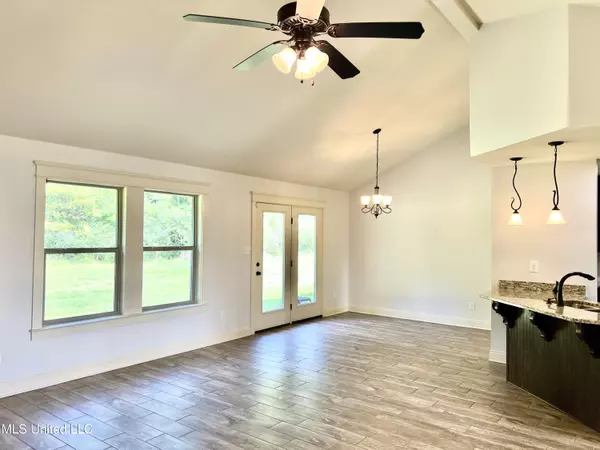$269,000
$269,000
For more information regarding the value of a property, please contact us for a free consultation.
156 Wes Havard Road Lucedale, MS 39452
3 Beds
2 Baths
2,040 SqFt
Key Details
Sold Price $269,000
Property Type Single Family Home
Sub Type Single Family Residence
Listing Status Sold
Purchase Type For Sale
Square Footage 2,040 sqft
Price per Sqft $131
Subdivision Metes And Bounds
MLS Listing ID 4050268
Sold Date 10/30/23
Style French Acadian
Bedrooms 3
Full Baths 2
Originating Board MLS United
Year Built 2018
Annual Tax Amount $1,745
Lot Size 3.500 Acres
Acres 3.5
Lot Dimensions 3.5
Property Description
Priced Below Appraisal - Built in 2019 -Almost New Home on 3.5 Acres . This Custom Built home is better than new. Open Kitchen / Family Rm with fireplace, and vaulted ceiling, dining rm, breakfast bar and all new stainless appliances. Features include beautiful ceramic tile floors and luxury Vinyl. (No Carpet) Also, custom doors and interior trim., custom cabinets with soft close drawers, titled backsplash, tiled showers and tub. The master Br features trey ceiling,, his and her walk-in closets, double vanities, jetted tub and separate shower. Spray foam insulation in attic and walls. make this home energy efficient. This large laundry with Pex Plumbing. has enough room for your freezer. This beautifully landscaped home is on 4 Acres and has enough room for a shop or pool A beautiful property with oaks and convenient location. Wanting a garage or carport? At the purchase price of 289K , seller will give buyer a $20K allowance to build garage or carport. Call today !!
Location
State MS
County George
Community Near Entertainment
Direction From Lucedale , West on Hwy 26, right on Wes Harvard Rd, house is on left.
Interior
Interior Features Breakfast Bar, Ceiling Fan(s), Double Vanity, Eat-in Kitchen, Granite Counters, High Ceilings, His and Hers Closets, Open Floorplan, Pantry, Soaking Tub, Tray Ceiling(s), Walk-In Closet(s), See Remarks
Heating Central, Electric, Fireplace(s)
Cooling Central Air, Electric
Flooring Luxury Vinyl, Ceramic Tile, Combination
Fireplaces Type Living Room, Wood Burning
Fireplace Yes
Window Features Insulated Windows
Appliance Built-In Range, Built-In Refrigerator, Dishwasher, Electric Range, Electric Water Heater, Plumbed For Ice Maker, See Remarks
Laundry Inside, Laundry Room
Exterior
Exterior Feature Garden
Parking Features Driveway
Community Features Near Entertainment
Utilities Available Electricity Connected, Sewer Connected, Water Connected
Roof Type Architectural Shingles
Porch Front Porch, Patio
Garage No
Private Pool No
Building
Lot Description Garden, Landscaped, Level
Foundation Slab
Sewer Public Sewer
Water Community
Architectural Style French Acadian
Level or Stories One
Structure Type Garden
New Construction No
Schools
Elementary Schools George
Middle Schools George Middle School
High Schools George County
Others
Tax ID 0801-12-0-005.00
Acceptable Financing Cash, Conventional, FHA, USDA Loan, VA Loan
Listing Terms Cash, Conventional, FHA, USDA Loan, VA Loan
Read Less
Want to know what your home might be worth? Contact us for a FREE valuation!

Our team is ready to help you sell your home for the highest possible price ASAP

Information is deemed to be reliable but not guaranteed. Copyright © 2024 MLS United, LLC.






