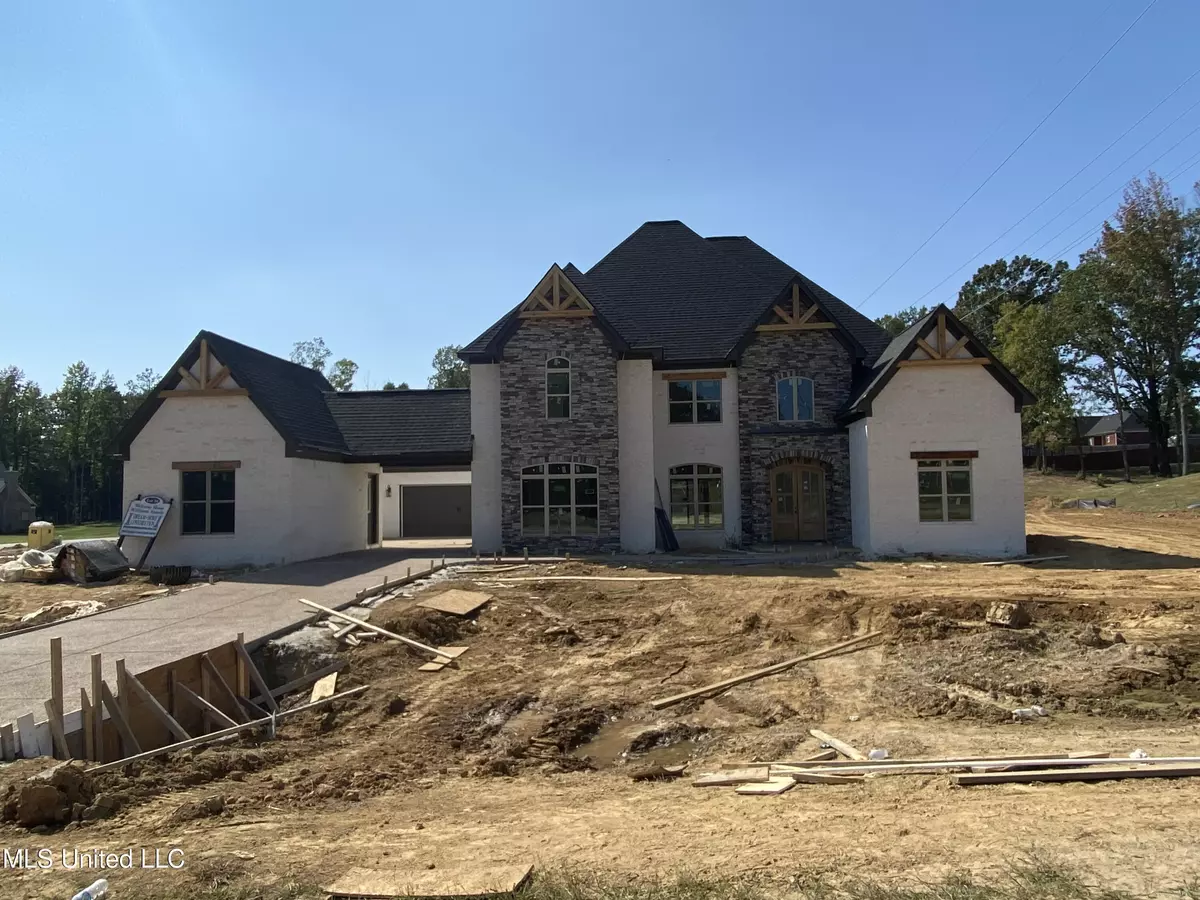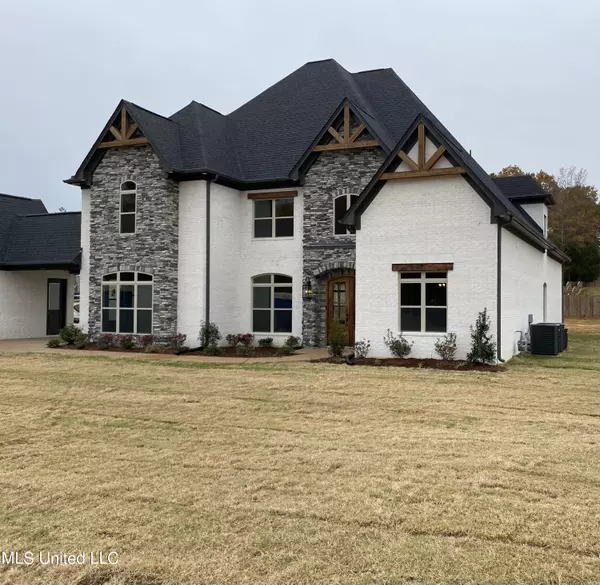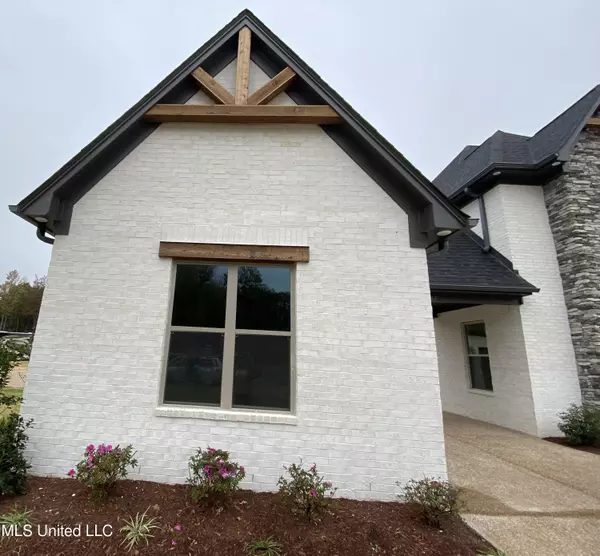$788,000
$788,000
For more information regarding the value of a property, please contact us for a free consultation.
2997 S Cypress Lake South Drive Olive Branch, MS 38654
5 Beds
5 Baths
3,974 SqFt
Key Details
Sold Price $788,000
Property Type Single Family Home
Sub Type Single Family Residence
Listing Status Sold
Purchase Type For Sale
Square Footage 3,974 sqft
Price per Sqft $198
Subdivision Cypress Trails
MLS Listing ID 4062995
Sold Date 11/01/23
Style Contemporary,French Acadian
Bedrooms 5
Full Baths 3
Half Baths 2
HOA Fees $50/ann
HOA Y/N Yes
Originating Board MLS United
Year Built 2023
Annual Tax Amount $3,639
Lot Size 0.760 Acres
Acres 0.76
Property Description
This home built by Dream Home Construction LLC. features an amazing floor plan layout with 5 very spacious bedrooms, Walk-In Closets, beautiful wood flooring, winding staircase, 3 full baths with 2 half baths, media room, spacious animal friendly keeping area built into the staircase, large extended patio and driveway parking pad, it is definitely gorgeous with beautiful handpicked lighting and colors throughout. It also features an additional exterior attached bonus room via Porte Cochere with the same likeness and quality of the interior of the home with appraiser noted square footage measurements of 344.44.
Location
State MS
County Desoto
Direction From US-78 East, Take Exit 6 onto Bethel Rd, Keep Right onto Bethel Rd., Turn Right onto College Rd., Turn Left onto Cypress Plantation Dr., Turn right onto Cypress Lake Dr S, The Destination is on the Right
Interior
Interior Features Built-in Features, Ceiling Fan(s), Crown Molding, Double Vanity, High Ceilings, Kitchen Island, Open Floorplan, Pantry, Primary Downstairs, Soaking Tub, Sound System, Special Wiring, Stone Counters, Vaulted Ceiling(s), Walk-In Closet(s), Wet Bar
Heating Central, ENERGY STAR Qualified Equipment, Zoned
Cooling Central Air, Zoned, Multi Units
Flooring Simulated Wood
Fireplaces Type Circulating, Decorative, Great Room
Fireplace Yes
Window Features ENERGY STAR Qualified Windows
Appliance Dishwasher, Disposal, Double Oven, ENERGY STAR Qualified Appliances, ENERGY STAR Qualified Dishwasher, Gas Cooktop, Microwave, Tankless Water Heater, Wine Refrigerator
Laundry Laundry Room, Lower Level
Exterior
Exterior Feature Private Yard
Parking Features Parking Pad, Storage, Direct Access, Concrete
Garage Spaces 3.0
Carport Spaces 1
Utilities Available Cable Available, Electricity Connected
Roof Type Architectural Shingles
Garage No
Private Pool No
Building
Lot Description Corner Lot
Foundation Slab
Sewer Septic Tank
Water Public
Architectural Style Contemporary, French Acadian
Level or Stories Two
Structure Type Private Yard
New Construction No
Schools
Elementary Schools Lewisburg
Middle Schools Lewisburg Middle
High Schools Lewisburg
Others
HOA Fee Include Maintenance Grounds,Management
Tax ID 2065220700003900
Acceptable Financing Cash, Conventional
Listing Terms Cash, Conventional
Read Less
Want to know what your home might be worth? Contact us for a FREE valuation!

Our team is ready to help you sell your home for the highest possible price ASAP

Information is deemed to be reliable but not guaranteed. Copyright © 2024 MLS United, LLC.






