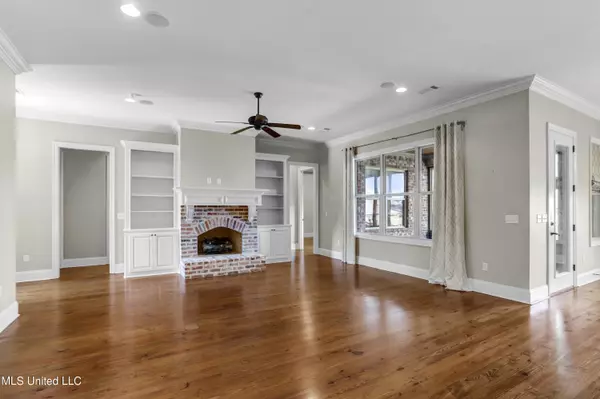$475,000
$475,000
For more information regarding the value of a property, please contact us for a free consultation.
100 Martinique Dr Drive Madison, MS 39110
3 Beds
2 Baths
2,320 SqFt
Key Details
Sold Price $475,000
Property Type Single Family Home
Sub Type Single Family Residence
Listing Status Sold
Purchase Type For Sale
Square Footage 2,320 sqft
Price per Sqft $204
Subdivision Lake Caroline
MLS Listing ID 4059689
Sold Date 10/26/23
Style French Acadian
Bedrooms 3
Full Baths 2
HOA Y/N Yes
Originating Board MLS United
Year Built 2013
Annual Tax Amount $2,700
Lot Size 0.280 Acres
Acres 0.28
Property Description
Come enjoy Lakefront Living at Lake Caroline! This wonderful waterfront home with two boat slips, a sundeck, and a corner lot, has easy access from HWY 22. This lovely home has an open kitchen with bar-top seating, a formal dining room, family den & formal living area making this the PERFECT home to host friends and family for holidays and game-days! There is a large pantry off the family living room, hallway laundry and two guest bedrooms which share a bathroom. The glassed-in porch is a lovely retreat year round with water and porch views from the large master bedroom. Spacious bathroom with double-vanity, knee-space, separate tub & shower, stain glassed window and closet with lots of storage. Wood floors were recently refinished throughout the home. Wrought-iron fenced backyard with sundeck and two boat slips. Beautiful MS Iron Works designed wrought iron trellis at the spacious back patio where you can enjoy early morning sunrises or shaded afternoon cookouts. This home is ready for you to start your next chapter on the Lake! Neighborhood amenities include, boating, fishing, three neighborhood pools, golf course, walking trails, playground and a local restaurant, which are all part of the Lake Caroline Community.
Location
State MS
County Madison
Community Boating, Clubhouse, Fishing, Golf, Hiking/Walking Trails, Lake, Marina, Playground, Pool, Restaurant, Rv/Boat Storage, Sidewalks, Street Lights, Tennis Court(S)
Interior
Interior Features Built-in Features, Ceiling Fan(s), Crown Molding, Double Vanity, Granite Counters, High Ceilings, Kitchen Island, Open Floorplan, Pantry, Walk-In Closet(s), Wired for Sound
Heating Central, Fireplace(s), Natural Gas
Cooling Ceiling Fan(s), Central Air
Flooring Ceramic Tile, Hardwood
Fireplaces Type Gas Log, Hearth, Living Room, Masonry, Bath
Fireplace Yes
Window Features Blinds,Insulated Windows,Screens,Stained Glass,Window Treatments
Appliance Dishwasher, Disposal, Exhaust Fan, Gas Water Heater, Microwave, Vented Exhaust Fan
Laundry Electric Dryer Hookup, Washer Hookup
Exterior
Exterior Feature Boat Slip, Lighting, Uncovered Courtyard
Parking Features Garage Faces Front, Concrete
Garage Spaces 2.0
Community Features Boating, Clubhouse, Fishing, Golf, Hiking/Walking Trails, Lake, Marina, Playground, Pool, Restaurant, RV/Boat Storage, Sidewalks, Street Lights, Tennis Court(s)
Utilities Available Electricity Connected
Waterfront Description Lake,Lake Front,Waterfront
Roof Type Architectural Shingles,Asphalt
Porch Enclosed, Rear Porch, Screened
Garage No
Private Pool No
Building
Lot Description Corner Lot, Fenced
Foundation Slab
Sewer Public Sewer
Water Public
Architectural Style French Acadian
Level or Stories One
Structure Type Boat Slip,Lighting,Uncovered Courtyard
New Construction No
Schools
Elementary Schools Canton
Middle Schools Canton
High Schools Canton
Others
HOA Fee Include Maintenance Grounds,Pool Service
Tax ID 081a-02-100/00.00
Acceptable Financing Cash, Conventional, VA Loan
Listing Terms Cash, Conventional, VA Loan
Read Less
Want to know what your home might be worth? Contact us for a FREE valuation!

Our team is ready to help you sell your home for the highest possible price ASAP

Information is deemed to be reliable but not guaranteed. Copyright © 2024 MLS United, LLC.






