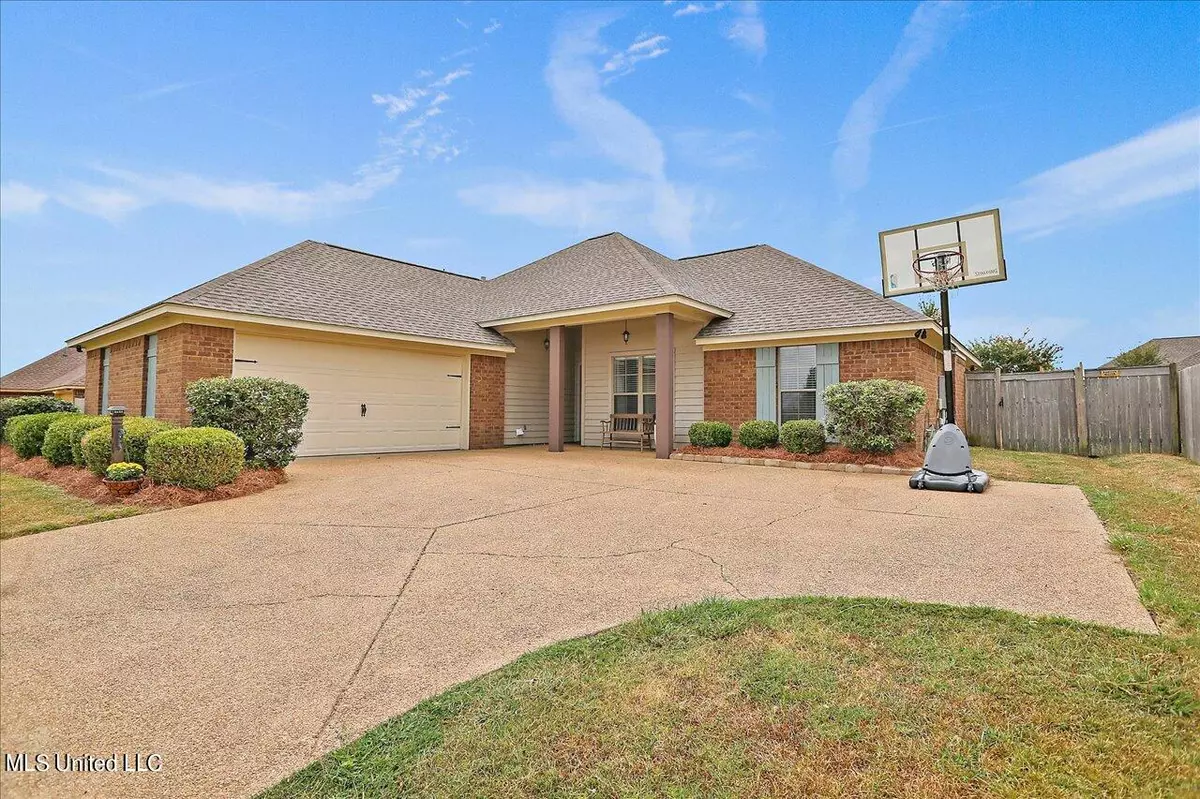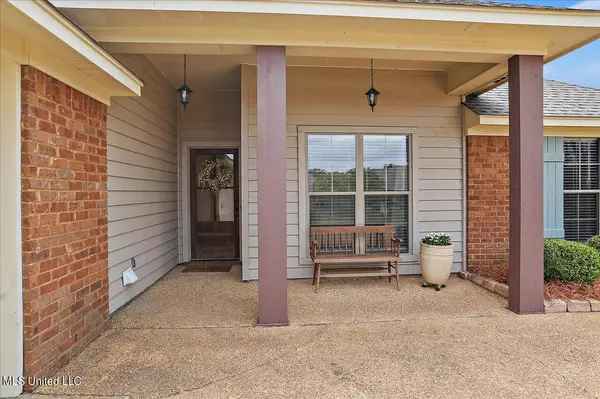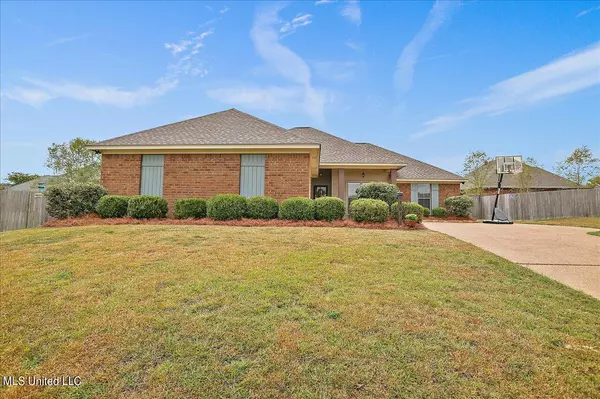$285,000
$285,000
For more information regarding the value of a property, please contact us for a free consultation.
163 Lakeway Drive Madison, MS 39110
4 Beds
2 Baths
1,560 SqFt
Key Details
Sold Price $285,000
Property Type Single Family Home
Sub Type Single Family Residence
Listing Status Sold
Purchase Type For Sale
Square Footage 1,560 sqft
Price per Sqft $182
Subdivision Wellington
MLS Listing ID 4057429
Sold Date 11/03/23
Style Traditional
Bedrooms 4
Full Baths 2
HOA Fees $14
HOA Y/N Yes
Originating Board MLS United
Year Built 2012
Annual Tax Amount $1,357
Lot Size 7,840 Sqft
Acres 0.18
Property Description
Welcome home, to this charming 4 bedroom 2 bathroom split plan home, located in Wellington subdivision! It features heart of pine wood floors in the entryway, living room, dining area, and kitchen, and carpet in the bedrooms. The open family room has a gas fireplace and offers plenty of room for relaxing. The large primary bedroom leads into a nice sized bathroom, where you will find a double vanity, a soaking Jacuzzi tub, separate shower and 2 large walk-in closets. The three guest rooms share a hall bath with double vanities. This home comes with a security system, covered patio, fully fenced backyard, and 2 car garage.
Location
State MS
County Madison
Direction From I-55 N, take Gluckstadt exit, then turn LEFT onto Gluckstadt Road, turn RIGHT onto Calhoun Parkway, turn LEFT onto Stribling Road Ext, then turn LEFT into Wellington. go straight make the 1st RIGHT turn onto Lakeway Dr. The home will be on the LEFT.
Interior
Heating Central, Fireplace(s)
Cooling Central Air
Fireplaces Type Living Room
Fireplace Yes
Appliance Dishwasher, Disposal, Electric Range, Gas Water Heater, Microwave, Oven
Exterior
Exterior Feature None
Parking Features Driveway
Garage Spaces 2.0
Utilities Available Cable Available, Electricity Available, Water Available
Roof Type Asphalt Shingle
Garage No
Building
Lot Description Fenced
Foundation Slab
Sewer Public Sewer
Water Public
Architectural Style Traditional
Level or Stories One
Structure Type None
New Construction No
Schools
Elementary Schools Mannsdale
Middle Schools Germantown Middle
High Schools Germantown
Others
HOA Fee Include Management
Tax ID 082d-20-367-00-00
Acceptable Financing Cash, Conventional, FHA, USDA Loan, VA Loan
Listing Terms Cash, Conventional, FHA, USDA Loan, VA Loan
Read Less
Want to know what your home might be worth? Contact us for a FREE valuation!

Our team is ready to help you sell your home for the highest possible price ASAP

Information is deemed to be reliable but not guaranteed. Copyright © 2024 MLS United, LLC.






