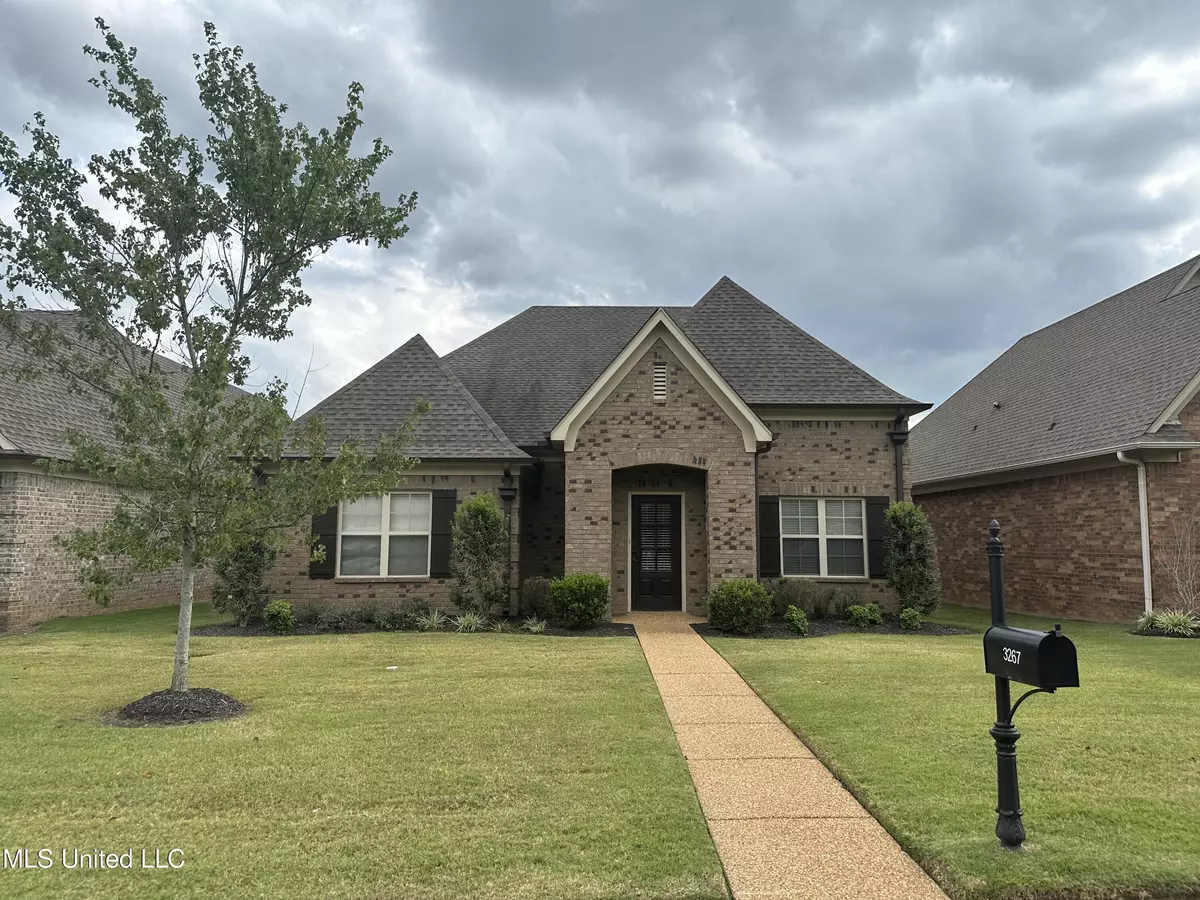$274,900
$274,900
For more information regarding the value of a property, please contact us for a free consultation.
3267 Foxdale Loop Southaven, MS 38672
2 Beds
2 Baths
1,581 SqFt
Key Details
Sold Price $274,900
Property Type Single Family Home
Sub Type Single Family Residence
Listing Status Sold
Purchase Type For Sale
Square Footage 1,581 sqft
Price per Sqft $173
Subdivision Snowden Grove
MLS Listing ID 4059069
Sold Date 11/09/23
Style Traditional
Bedrooms 2
Full Baths 2
HOA Fees $165/mo
HOA Y/N Yes
Originating Board MLS United
Year Built 2015
Annual Tax Amount $862
Lot Size 5,227 Sqft
Acres 0.12
Lot Dimensions 50x102
Property Description
55+ Retirement Community! All handicap features! This beautiful home has a beautiful fireplace with built-in books shelves on each side in the nice size great room. The eat-in kitchen with stainless steel appliances has granite counter tops and lovely cabinetry. Separate laundry room with washer & dryer. Nice size master bedroom and the bath with double sinks, walk-in shower and garden tub is very inviting. A nice sunroom is another great feature for this home. This home also has a security system and irrigation system. The expandable area up-stairs already has knee walls so could easily be finished if new buyer wanted even more room. Come look soon this one won't last long.
Location
State MS
County Desoto
Community Gated, Senior Community
Direction Getwell south to Nail Rd turn left, go to Snowden Run and turn right, go to Savannah Parkway and turn left, first street is the gated community. Enter gate code and go straight to Foxdale Loop and turn right and house will be second house on the right.
Interior
Interior Features Bookcases, Ceiling Fan(s), Double Vanity, Eat-in Kitchen, Entrance Foyer, Granite Counters, Pantry, Walk-In Closet(s), Soaking Tub
Heating Central, Forced Air, Natural Gas
Cooling Ceiling Fan(s), Central Air
Flooring Carpet, Ceramic Tile, Wood
Fireplaces Type Gas Log, Great Room
Fireplace Yes
Window Features Blinds,Double Pane Windows
Appliance Dishwasher, Disposal, Electric Range, Microwave, Refrigerator, Washer/Dryer
Laundry Laundry Room, Main Level
Exterior
Exterior Feature Rain Gutters
Parking Features Garage Faces Rear, Concrete
Garage Spaces 2.0
Community Features Gated, Senior Community
Utilities Available Cable Available, Electricity Available, Natural Gas Available, Sewer Available, Water Available
Roof Type Architectural Shingles
Porch Enclosed, Porch
Garage No
Building
Lot Description Landscaped, Sprinklers In Front, Sprinklers In Rear
Foundation Slab
Sewer Public Sewer
Water Public
Architectural Style Traditional
Level or Stories One
Structure Type Rain Gutters
New Construction No
Schools
Elementary Schools Desoto Central
Middle Schools Desoto Central
High Schools Desoto Central
Others
HOA Fee Include Maintenance Grounds
Tax ID 2072032200039800
Acceptable Financing Cash, Conventional, FHA, VA Loan
Listing Terms Cash, Conventional, FHA, VA Loan
Read Less
Want to know what your home might be worth? Contact us for a FREE valuation!

Our team is ready to help you sell your home for the highest possible price ASAP

Information is deemed to be reliable but not guaranteed. Copyright © 2025 MLS United, LLC.





