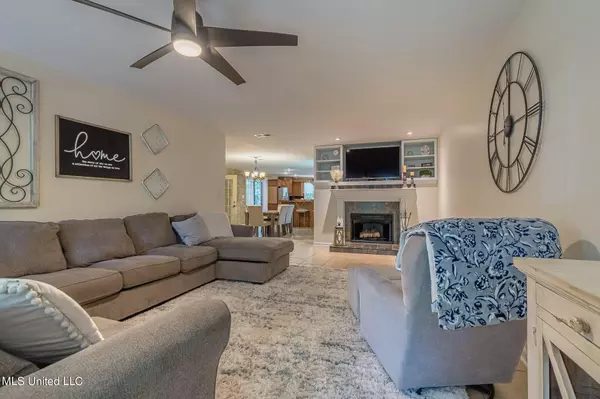$385,000
$385,000
For more information regarding the value of a property, please contact us for a free consultation.
2866 Timberland Drive Nesbit, MS 38651
4 Beds
3 Baths
2,650 SqFt
Key Details
Sold Price $385,000
Property Type Single Family Home
Sub Type Single Family Residence
Listing Status Sold
Purchase Type For Sale
Square Footage 2,650 sqft
Price per Sqft $145
Subdivision Timber Oaks
MLS Listing ID 4056091
Sold Date 11/13/23
Style Colonial
Bedrooms 4
Full Baths 2
Half Baths 1
Originating Board MLS United
Year Built 1998
Annual Tax Amount $1,503
Lot Size 1.580 Acres
Acres 1.58
Property Description
Great opportunity to own this charming and spacious 4BR brick home nestled on 1.5 wooded acres in a beautiful & most peaceful small one-street development just minutes to I-55. Easy access to shopping and schools.
Everyone will enjoy the huge kitchen with endless nice oak cabinets, stainless appliances including, refrigerator, gas stove, microwave, dishwasher. Wonderful breakfast bar and Large open dining area will accommodate a large family. It's perfect for entertaining!
24x24 workshop for the hobbyists and a good place for the zero-turn mower which stays with the property.
Plenty of covered deck area for bird watching and your very own hot tub for relaxing. Built in gas grill for your cookouts. Basement storm shelter has double door entry. {shown in pictures}..
Location
State MS
County Desoto
Direction West on Church Rd from I-55 to Tulane, turn left (South) to Timberland on left
Rooms
Other Rooms Storm Shelter, Workshop
Basement Partial
Interior
Interior Features Bookcases, Ceiling Fan(s), Double Vanity, Breakfast Bar, Granite Counters
Heating Central, Fireplace(s), Natural Gas
Cooling Ceiling Fan(s), Central Air, Multi Units
Flooring Luxury Vinyl, Ceramic Tile
Fireplace No
Window Features Double Pane Windows,Window Coverings,Window Treatments
Appliance Built-In Gas Range, Dishwasher, Disposal, Microwave, Refrigerator
Laundry Laundry Room, Main Level, Sink
Exterior
Exterior Feature Gas Grill, Landscaping Lights, Outdoor Grill, Rain Gutters
Parking Features Garage Door Opener, Garage Faces Side, Direct Access, Concrete
Garage Spaces 2.0
Community Features None
Utilities Available Cable Connected, Electricity Connected, Natural Gas Connected, Water Connected
Roof Type Architectural Shingles
Porch Deck, Front Porch, Rear Porch
Garage No
Private Pool No
Building
Lot Description Many Trees, Sloped, Views, Wooded
Foundation Slab
Sewer Septic Tank, Waste Treatment Plant
Water Public
Architectural Style Colonial
Level or Stories Two
Structure Type Gas Grill,Landscaping Lights,Outdoor Grill,Rain Gutters
New Construction No
Schools
Elementary Schools Horn Lake
Middle Schools Horn Lake
High Schools Horn Lake
Others
Tax ID 2085150300001400
Acceptable Financing Cash, Conventional, VA Loan
Listing Terms Cash, Conventional, VA Loan
Read Less
Want to know what your home might be worth? Contact us for a FREE valuation!

Our team is ready to help you sell your home for the highest possible price ASAP

Information is deemed to be reliable but not guaranteed. Copyright © 2024 MLS United, LLC.






