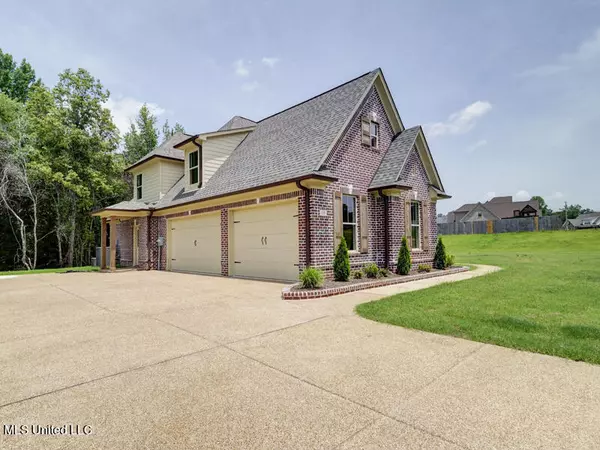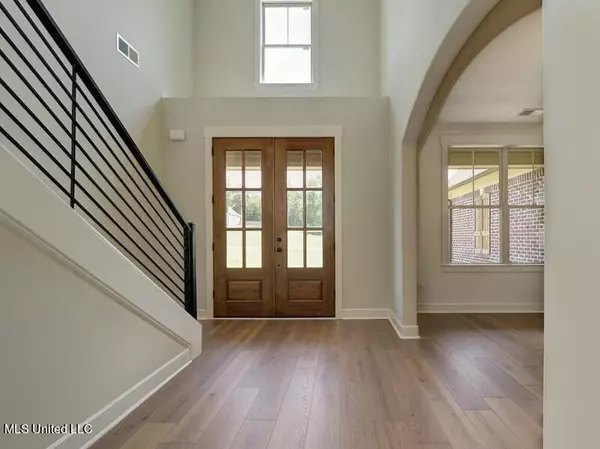$519,900
$519,900
For more information regarding the value of a property, please contact us for a free consultation.
115 Fairview Trails Trail Byhalia, MS 38611
4 Beds
3 Baths
3,054 SqFt
Key Details
Sold Price $519,900
Property Type Single Family Home
Sub Type Single Family Residence
Listing Status Sold
Purchase Type For Sale
Square Footage 3,054 sqft
Price per Sqft $170
Subdivision Hidden Grove
MLS Listing ID 4051263
Sold Date 11/13/23
Bedrooms 4
Full Baths 3
Originating Board MLS United
Year Built 2023
Lot Size 1.500 Acres
Acres 1.5
Property Description
Beautiful new construction with 3 car garage on 1.5 acre lot. Open concept plan with 4 bedrooms (2 down), 3 baths, and large bonus room. 2 story entry with balcony overlooking great room. Large dining can accommodate any table or function as a flex room. 2 story great room. Gourmet kitchen includes 5 burner propane cooktop, double ovens, wall microwave, island, tile back splash with herringbone design, pantry, and breakfast area with ship lap accent wall. Incredible primary suite features cathedral ceilings with cedar beams and trimmed accent wall, large walk in shower with 2 shower heads, free standing tub, split vanities, and walk in closet with custom shelving. Split to other side of first floor is laundry, friends entry, full bath, and 2nd bedroom. Beautiful oak stairs take you upstairs to 2 large bedrooms, jack n jill bath, large bonus room with a closet, and several attic accesses. Both front and back porches have stained wood ceilings. Lots of designer touches makes this home a must see!
Location
State MS
County Desoto
Direction At intersection of Byhalia and Red Banks Rd go east on Byhalia. Turn left on Fairview Trail. Home on the left
Interior
Heating Propane
Cooling Electric
Flooring Carpet, Laminate, Tile
Fireplaces Type Ventless
Fireplace Yes
Window Features Low Emissivity Windows
Appliance Dishwasher, Disposal, Double Oven, Electric Water Heater, Microwave, Stainless Steel Appliance(s), Vented Exhaust Fan
Exterior
Exterior Feature Rain Gutters
Garage Spaces 3.0
Utilities Available Electricity Connected, Propane Connected, Water Connected, Fiber to the House, Propane
Roof Type Architectural Shingles
Private Pool No
Building
Lot Description Wooded
Foundation Slab
Sewer Septic Tank
Water Public
Level or Stories Two
Structure Type Rain Gutters
New Construction Yes
Schools
Elementary Schools Center Hill
Middle Schools Center Hill Middle
High Schools Center Hill
Others
Tax ID 205833030 0004100
Acceptable Financing Cash, Conventional, FHA, VA Loan
Listing Terms Cash, Conventional, FHA, VA Loan
Read Less
Want to know what your home might be worth? Contact us for a FREE valuation!

Our team is ready to help you sell your home for the highest possible price ASAP

Information is deemed to be reliable but not guaranteed. Copyright © 2024 MLS United, LLC.






