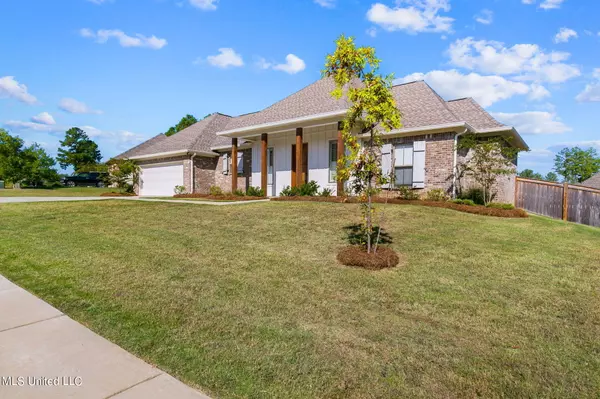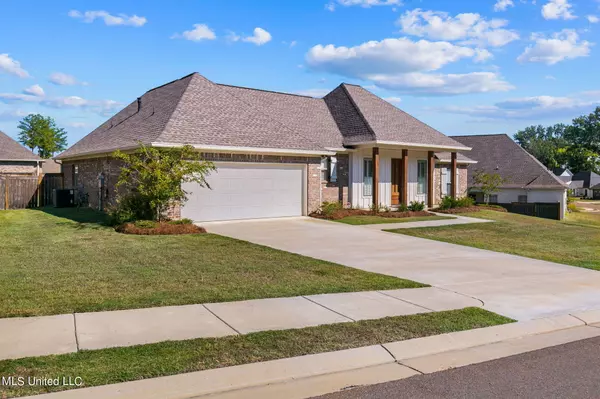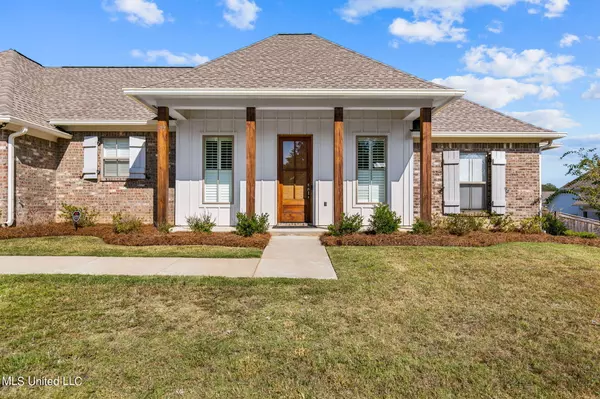$359,900
$359,900
For more information regarding the value of a property, please contact us for a free consultation.
104 Hampton Lane Madison, MS 39110
3 Beds
2 Baths
1,827 SqFt
Key Details
Sold Price $359,900
Property Type Single Family Home
Sub Type Single Family Residence
Listing Status Sold
Purchase Type For Sale
Square Footage 1,827 sqft
Price per Sqft $196
Subdivision Lake Caroline
MLS Listing ID 4059402
Sold Date 11/16/23
Style Traditional
Bedrooms 3
Full Baths 2
HOA Y/N Yes
Originating Board MLS United
Year Built 2021
Annual Tax Amount $1,983
Lot Size 0.500 Acres
Acres 0.5
Property Description
OPEN HOUSE THIS SUNDAY 2-4!
Fabulous and nearly new 3bedroom, 2 bath home in coveted Lake Caroline! This beauty offers an open floor plan, wood floors throughout all living spaces and bedrooms, soaring ceilings, and great natural light. The living area is anchored by a beautiful fireplace that sits opposite a gorgeous kitchen featuring sleek stainless appliances, loads of cabinet space, high end quartz countertops, a massive center island, gas cooktop, and great sight lines. The large dining area is open to the kitchen and living room for easy entertaining. A serene primary suite offers privacy on the back of the home, as well as a lovely primary bath with double vanity, deep soaker tub, generous walk in closet, and separate shower. Two well appointed guest bedrooms and a generous guest bath are on the opposite wing of the home. Enjoy coffee on the deep covered back porch that overlooks a huge fenced in yard. Residents of Lake Caroline enjoy access to pools, parks, walking trails, tennis courts, and lake access. Don't miss this gem!
Location
State MS
County Madison
Community Boating, Fishing, Golf, Hiking/Walking Trails, Marina, Playground, Pool, Restaurant, Rv/Boat Storage
Direction Stribling Rd to main entrance of Lake Caroline, left onto Caroline Blvd at the roundabout, right onto Hampton Crossing, right on Hampton Ridge, right at the stop sign onto Hampton Lane, house on left.
Interior
Interior Features Double Vanity, High Ceilings, Pantry, Soaking Tub, Walk-In Closet(s), Kitchen Island
Heating Central, Natural Gas
Cooling Ceiling Fan(s), Central Air
Flooring Tile, Wood
Fireplaces Type Living Room
Fireplace Yes
Appliance Built-In Range, Dishwasher, Disposal, Exhaust Fan, Gas Cooktop, Microwave
Exterior
Exterior Feature Rain Gutters
Garage Spaces 2.0
Community Features Boating, Fishing, Golf, Hiking/Walking Trails, Marina, Playground, Pool, Restaurant, RV/Boat Storage
Utilities Available Electricity Connected, Natural Gas Connected, Water Connected
Roof Type Architectural Shingles
Building
Foundation Slab
Sewer Public Sewer
Water Public
Architectural Style Traditional
Level or Stories One
Structure Type Rain Gutters
New Construction No
Schools
Elementary Schools Canton
Middle Schools Canton Middle School
High Schools Canton
Others
HOA Fee Include Maintenance Grounds,Pool Service
Tax ID 081a-11-336-00-00
Acceptable Financing Cash, Conventional, FHA
Listing Terms Cash, Conventional, FHA
Read Less
Want to know what your home might be worth? Contact us for a FREE valuation!

Our team is ready to help you sell your home for the highest possible price ASAP

Information is deemed to be reliable but not guaranteed. Copyright © 2024 MLS United, LLC.






