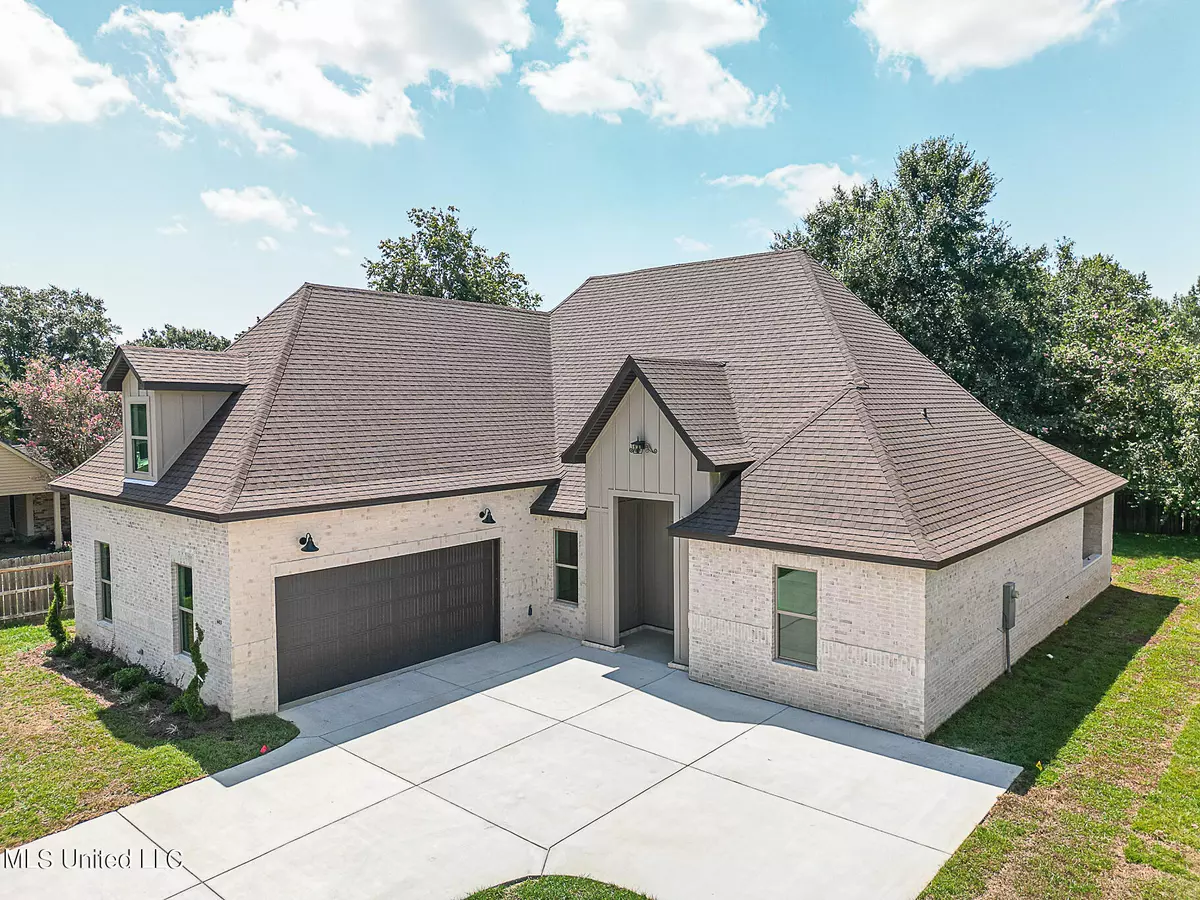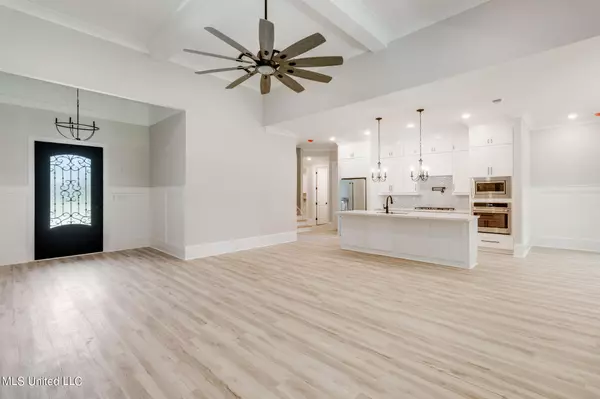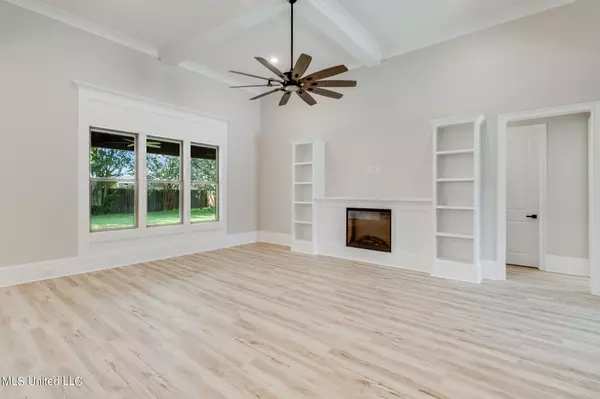$648,800
$648,800
For more information regarding the value of a property, please contact us for a free consultation.
603 Charleston Lane Long Beach, MS 39560
5 Beds
4 Baths
3,050 SqFt
Key Details
Sold Price $648,800
Property Type Single Family Home
Sub Type Single Family Residence
Listing Status Sold
Purchase Type For Sale
Square Footage 3,050 sqft
Price per Sqft $212
Subdivision Pecan Park Estates
MLS Listing ID 4051274
Sold Date 11/16/23
Bedrooms 5
Full Baths 3
Half Baths 1
Originating Board MLS United
Year Built 2023
Annual Tax Amount $793
Lot Size 0.270 Acres
Acres 0.27
Lot Dimensions 84x140x83x140
Property Description
This gorgeous custom home in Long Beach is now complete and ready to close! Home features 5 bedrooms and three and half baths. Downstairs you enter the foyer of this open plan to spacious Living Room with 13'6' coffered ceilings, electric fireplace enveloped in built in shelving, The light and airy kitchen offers white custom cabinetry, farm sink, pot filler, upgraded café series GE appliance package to include built in oven, microwave, dishwasher, gas cooktop, kitchen island with and walk in pantry. The Dining Room has 13'6'' gorgeous ceiling, and wainscoting. The Master Bedroom has coffered ceiling, back wall is completely custom decorative woodwork with sconce lighting and switches for them on either side of bed location. The Master Bath is a dream come true with 6 foot soaking tub, his and hers vanity, walk in tile and marble shower and extra built in cabinetry. The huge walk through Master closet has built in shoe shelves, purse shelves and more which walks through to the laundry room and garage for your convenience. Three other bedrooms with custom closets and another bath and a half are located downstairs. From kitchen the stairs will take you up to 5th bedroom/Bonus Room/Office with closet and full bath, Large Covered back porch has a cozy brick, gas fire[lace and an Outdoor kitchen. Home will have sprinkler system. The taxes shown are for land only. The taxes will be higher.
Location
State MS
County Harrison
Interior
Interior Features Built-in Features, Coffered Ceiling(s), Crown Molding, Double Vanity, Entrance Foyer, High Ceilings, Kitchen Island, Open Floorplan, Primary Downstairs, Recessed Lighting, Soaking Tub, Walk-In Closet(s)
Heating Central, Natural Gas
Cooling Central Air, Electric
Flooring Luxury Vinyl
Fireplaces Type See Remarks, Outside
Fireplace Yes
Appliance Disposal, Gas Cooktop, Microwave, Refrigerator, Stainless Steel Appliance(s), Tankless Water Heater
Laundry Laundry Room, Main Level, Sink
Exterior
Exterior Feature Outdoor Kitchen
Parking Features Driveway, Garage Door Opener
Garage Spaces 2.0
Utilities Available Electricity Available, Water Available
Roof Type Architectural Shingles
Porch Rear Porch
Garage No
Private Pool No
Building
Foundation Slab
Sewer Public Sewer
Water Public
Level or Stories One
Structure Type Outdoor Kitchen
New Construction Yes
Others
Tax ID 0511p-01-003.095
Acceptable Financing Cash, Conventional, FHA, VA Loan
Listing Terms Cash, Conventional, FHA, VA Loan
Read Less
Want to know what your home might be worth? Contact us for a FREE valuation!

Our team is ready to help you sell your home for the highest possible price ASAP

Information is deemed to be reliable but not guaranteed. Copyright © 2024 MLS United, LLC.






