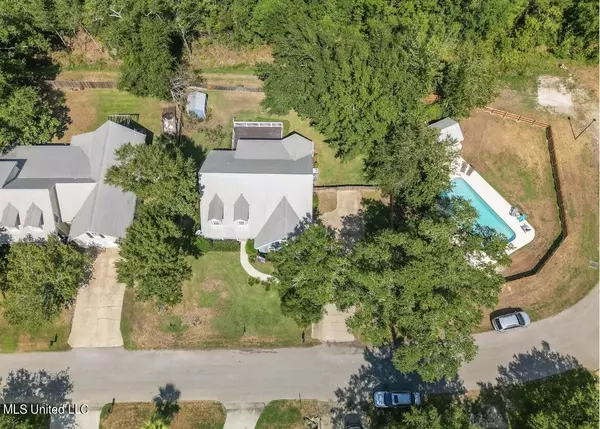$475,000
$475,000
For more information regarding the value of a property, please contact us for a free consultation.
174 Blue Heron Cove Waveland, MS 39576
3 Beds
3 Baths
2,686 SqFt
Key Details
Sold Price $475,000
Property Type Single Family Home
Sub Type Single Family Residence
Listing Status Sold
Purchase Type For Sale
Square Footage 2,686 sqft
Price per Sqft $176
Subdivision Acadian Bay
MLS Listing ID 4057574
Sold Date 11/16/23
Style French Acadian
Bedrooms 3
Full Baths 2
Half Baths 1
HOA Fees $25/ann
HOA Y/N Yes
Originating Board MLS United
Year Built 2000
Annual Tax Amount $1,510
Lot Size 8,276 Sqft
Acres 0.19
Property Description
The best kept secret in Waveland -ACADIAN BAY - just steps to beautiful white sand beaches!!! This gorgeous 3 bedroom (plus a bonus room) 2 1/2 bath home is located on one of the most desirable streets in Waveland. The Primary Suite is located on the ground floor and offers a large walk-in closet, walk-in shower, tub and double vanities. The spacious family room offers soaring ceilings and a wonderful view of the backyard and patio. The gourmet kitchen boasts a 5-burner gas stove, custom cabinets, breakfast bar and dining area. Additionally, there is a half bath and laundry room off the kitchen. The entire downstairs has beautiful stained and scored concrete floors. Upstairs are two additional bedrooms and a large, finished bonus room as well as a full bathroom. The backyard offers a large patio for entertaining and shed for storage. The community also offers a beautiful inground pool for use of the residents and guests. The Owner's spent over $50k fortifying and retrofitting the home. against hurricanes. This is an amazing property that will not last long!!!! Schedule your showing today!!!!
Location
State MS
County Hancock
Community Near Entertainment, Pool, Street Lights
Direction From N Beach Blvd turn West onto Acadian Bay house will be on the Right just past the community pool.
Rooms
Other Rooms Portable Building
Interior
Interior Features Breakfast Bar, Ceiling Fan(s), Crown Molding, Entrance Foyer, High Ceilings, Open Floorplan, Pantry, Primary Downstairs, Recessed Lighting, Vaulted Ceiling(s), Walk-In Closet(s), Wired for Sound, Double Vanity
Heating Central
Cooling Central Air
Flooring Carpet, Concrete, Painted/Stained
Fireplace No
Window Features Aluminum Frames,Blinds,Double Pane Windows,ENERGY STAR Qualified Windows,Shutters
Appliance Built-In Gas Oven, ENERGY STAR Qualified Dishwasher, Exhaust Fan, Plumbed For Ice Maker, Vented Exhaust Fan, Water Heater
Laundry Gas Dryer Hookup, Laundry Room, Main Level, Washer Hookup
Exterior
Exterior Feature Private Yard, Rain Gutters
Parking Features Garage Faces Side, Storage, Concrete
Garage Spaces 2.0
Community Features Near Entertainment, Pool, Street Lights
Utilities Available Cable Available, Electricity Connected, Natural Gas Connected, Phone Available, Sewer Connected, Water Connected
Roof Type Metal
Porch Deck, Front Porch, Patio
Garage No
Private Pool No
Building
Lot Description Level, Many Trees, Near Beach, Rectangular Lot, Sprinklers In Front, Sprinklers In Rear, Views
Foundation Slab
Sewer Public Sewer
Water Public
Architectural Style French Acadian
Level or Stories Two
Structure Type Private Yard,Rain Gutters
New Construction No
Others
HOA Fee Include Pool Service
Tax ID 161b-2-01-010.026
Acceptable Financing Cash, Conventional, FHA, VA Loan
Listing Terms Cash, Conventional, FHA, VA Loan
Read Less
Want to know what your home might be worth? Contact us for a FREE valuation!

Our team is ready to help you sell your home for the highest possible price ASAP

Information is deemed to be reliable but not guaranteed. Copyright © 2024 MLS United, LLC.






