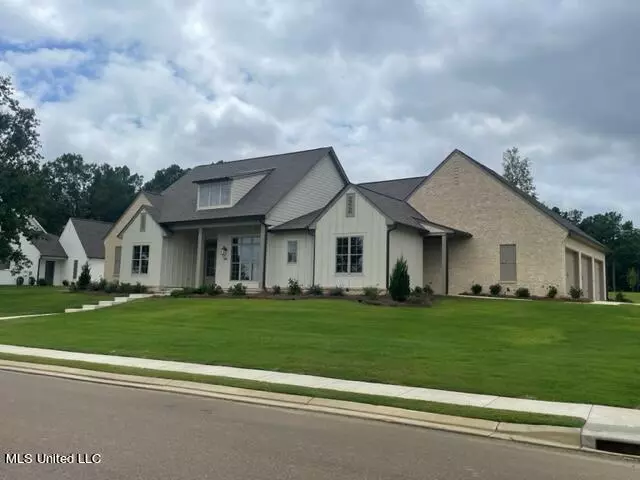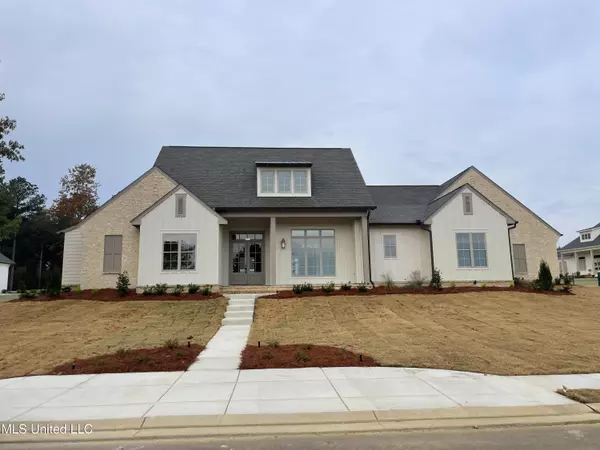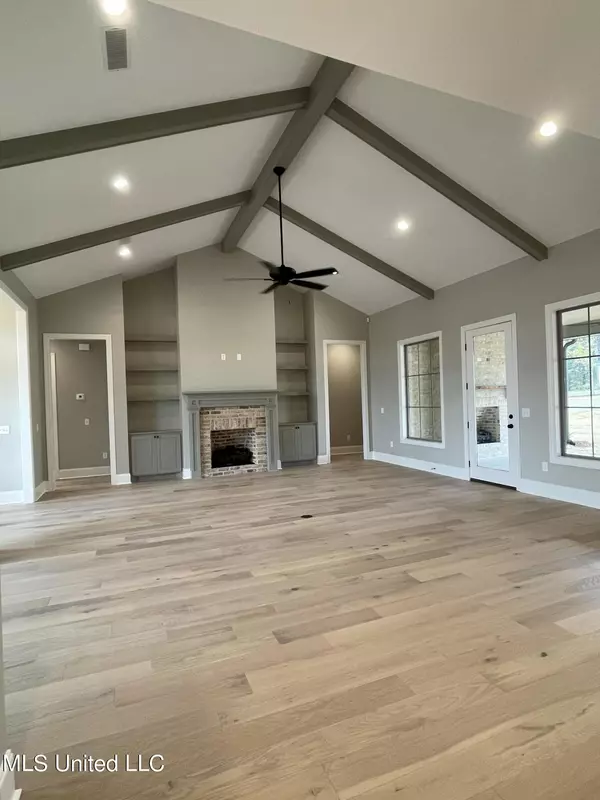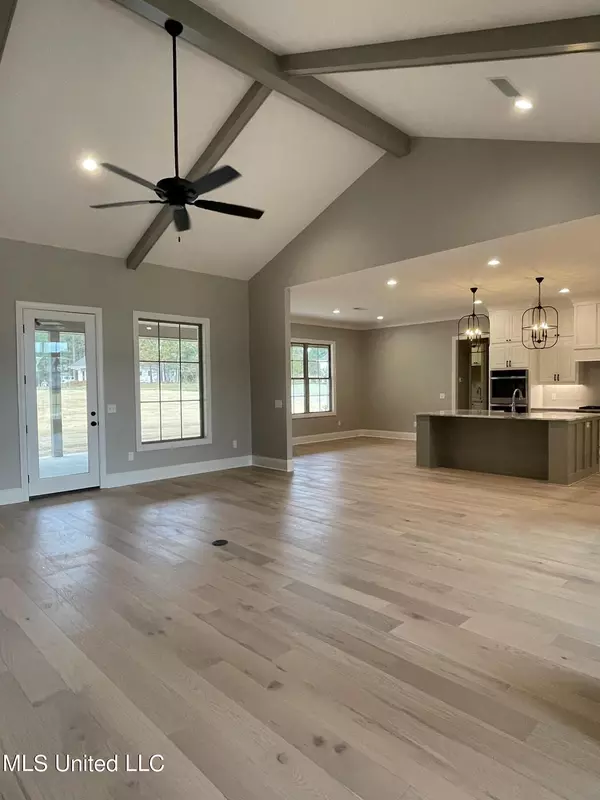$699,000
$699,000
For more information regarding the value of a property, please contact us for a free consultation.
208 Harbor View Drive Madison, MS 39110
4 Beds
5 Baths
3,158 SqFt
Key Details
Sold Price $699,000
Property Type Single Family Home
Sub Type Single Family Residence
Listing Status Sold
Purchase Type For Sale
Square Footage 3,158 sqft
Price per Sqft $221
Subdivision Shores At Lake Caroline
MLS Listing ID 4059116
Sold Date 11/20/23
Style Farmhouse
Bedrooms 4
Full Baths 4
Half Baths 1
HOA Y/N Yes
Originating Board MLS United
Year Built 2022
Annual Tax Amount $1,000
Lot Size 0.580 Acres
Acres 0.58
Property Description
Beautiful new construction in serene gated community, The Shores of Lake Caroline. **Boat slip** at The Shores marina included with home! 3,158 s/f, 4 bedroom, 4 1/2 bath 1-story home. Gorgeous home on 1/2 acre corner lot, large backyard, perfect for a pool. Vaulted ceilings in the living room. Open floor plan with classic, timeless design. Large dining room open to living and foyer areas. Gorgeous kitchen with huge island, walk-in pantry, double ovens & Thor gas range top. Butler's pantry with beverage fridge and custom wine rack. Beautiful hardwood floors throughout the home. Private guest bedroom/office suite right off the Friend's entry. Beautiful custom bathrooms with custom tile design and unique framed mirrors. Perfectly designed master suite with large bedroom, custom tile shower, separate vanities and closets, along with a ladies sit down vanity area. Large size guest bedrooms each with their own bathroom and walk-in closets. Laundry has extra refrigerator space, storage and access to back porch. Huge back porch with fireplace, TV ready, and plenty of room for outdoor living and dining entertaining. Oversized 3 car side entry garage, plenty of driveway parking and additional parking pad in front for guests. Fully landscaped and irrigation throughout the yard. All the amenities of Lake Caroline. Give us a call today to see this beautiful home.
Location
State MS
County Madison
Direction From Hwy. 22 turn onto Shores Drive (gate will open). Take a left onto Harbor View Drive. Home is on the corner of Harbor View Dr. and Harper's Way
Interior
Interior Features Bar, Beamed Ceilings, Built-in Features, Ceiling Fan(s), Crown Molding, Eat-in Kitchen, Entrance Foyer, Granite Counters, High Ceilings, High Speed Internet, His and Hers Closets, Kitchen Island, Open Floorplan, Pantry, Primary Downstairs, Recessed Lighting, Soaking Tub, Storage, Vaulted Ceiling(s), Wet Bar, Double Vanity
Heating Central, ENERGY STAR Qualified Equipment, Fireplace(s), Forced Air, Natural Gas
Cooling Attic Fan, Ceiling Fan(s), Central Air
Fireplaces Type See Remarks, Outside
Fireplace Yes
Appliance Bar Fridge, Cooktop, Dishwasher, Disposal, Double Oven, ENERGY STAR Qualified Appliances, ENERGY STAR Qualified Dishwasher, ENERGY STAR Qualified Water Heater, Gas Cooktop, Microwave, Range Hood, Self Cleaning Oven, Stainless Steel Appliance(s), Tankless Water Heater, Vented Exhaust Fan, Wine Cooler, Wine Refrigerator
Exterior
Exterior Feature Dock, Rain Gutters
Parking Features Attached, Concrete, Garage Door Opener, Garage Faces Side, Parking Pad
Garage Spaces 3.0
Utilities Available Sewer Connected, 120/280 Outlet(s), Cat-5 Prewired, Fiber to the House, 220 Volts in Kitchen, Natural Gas in Kitchen
Roof Type Architectural Shingles,Asphalt Shingle,Metal
Porch Brick, Front Porch, Rear Porch, Side Porch, See Remarks
Garage Yes
Private Pool No
Building
Lot Description Corner Lot, Corners Marked, Front Yard, Landscaped, Sprinklers In Front, Sprinklers In Rear, Views
Foundation Post-Tension
Sewer Public Sewer
Water Public
Architectural Style Farmhouse
Level or Stories One
Structure Type Dock,Rain Gutters
New Construction Yes
Schools
Elementary Schools Canton
Middle Schools Canton
High Schools Canton
Others
HOA Fee Include Other
Tax ID 081a-02-312-00-00
Acceptable Financing Conventional
Listing Terms Conventional
Read Less
Want to know what your home might be worth? Contact us for a FREE valuation!

Our team is ready to help you sell your home for the highest possible price ASAP

Information is deemed to be reliable but not guaranteed. Copyright © 2024 MLS United, LLC.






